Mackintosh Art, Design and Architecture Collection
Mackintosh Art, Design and Architecture Collection
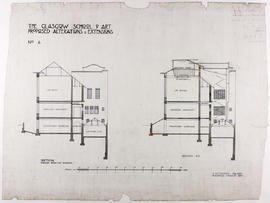
Design for Glasgow School of Art: section through existing building/section B.B
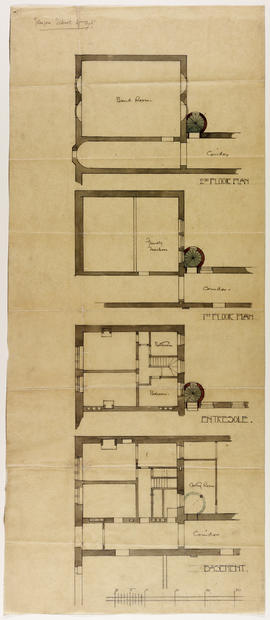
Design for Glasgow School of Art: plans for fire exit - East wing
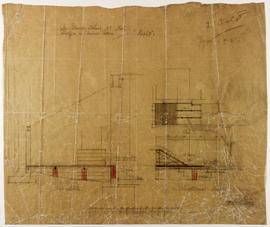
Design for Glasgow School of Art: platform in Animal Room
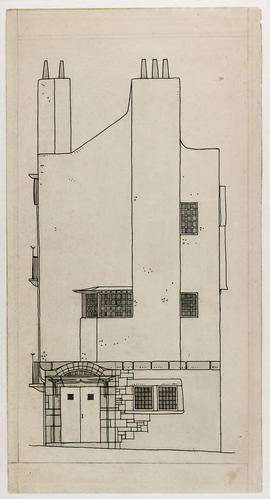
Design for an Artist's Town House and Studio: east elevation
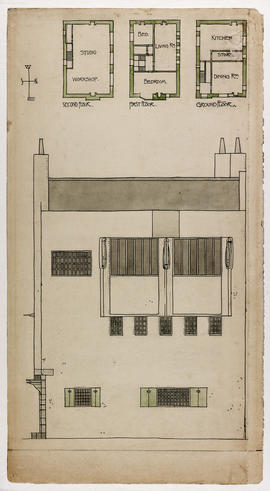
Design for an Artist's Town House and Studio: south elevation and plans
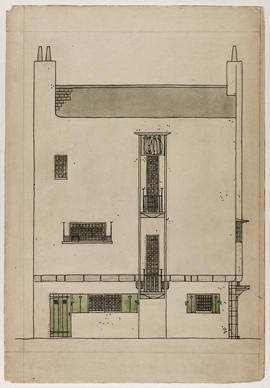
Design for an Artist's Town House and Studio: south elevation
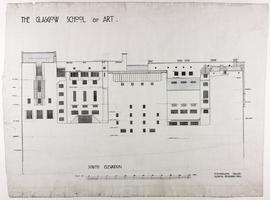
Design for Glasgow School of Art: south elevation
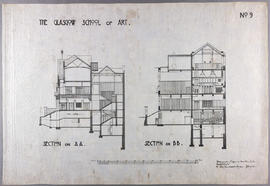
Design for Glasgow School of Art: section on line AA/section on line BB
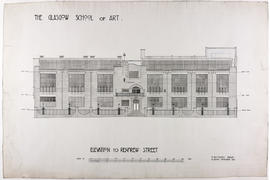
Design for Glasgow School of Art: elevation to Renfrew Street
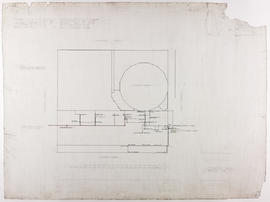
Design for Glasgow School of Art: plans for drainage
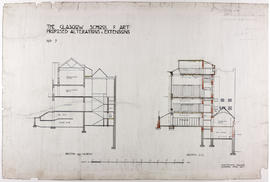
Design for Glasgow School of Art: section through Museum/section D.D
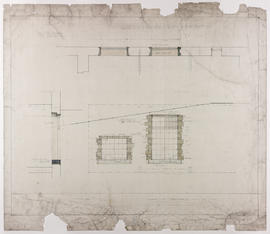
Design for Glasgow School of Art: elevation and plan
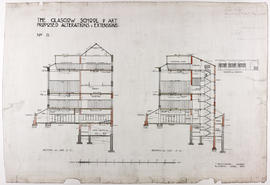
Design for Glasgow School of Art: section on line C.C/section on line A.A
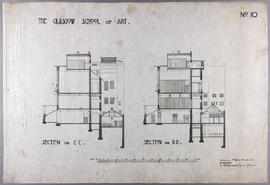
Design for Glasgow School of Art: section on line CC/section on line DD
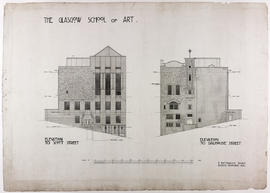
Design for Glasgow School of Art: elevation of Scott Street and Dalhousie Street
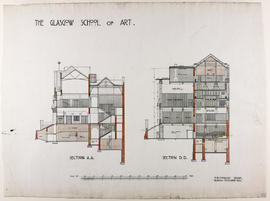
Design for Glasgow School of Art: section on line A.A/section on line D.D
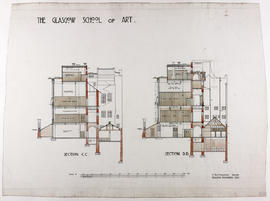
Design for Glasgow School of Art: section on line C.C/section on line D.D
Letter rack for Glasgow School of Art
Letter rack for Glasgow School of Art
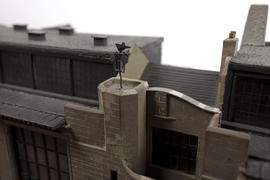
Model of the Glasgow School of Art (Version 3)
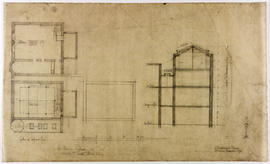
Design for Glasgow School of Art: additions to South-East wing - lower centre
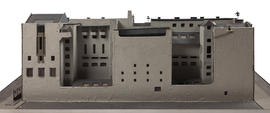
Model of the Glasgow School of Art (Version 5)

Model of the Glasgow School of Art (Version 9)
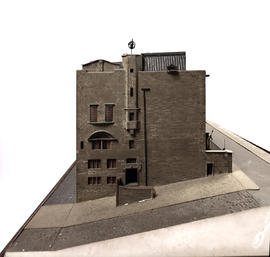
Model of the Glasgow School of Art (Version 11)
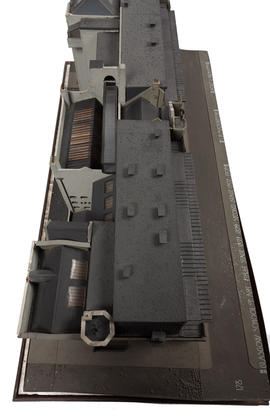
Model of the Glasgow School of Art (Version 13)
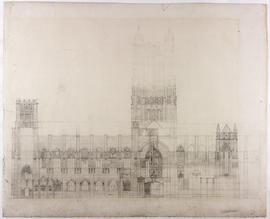
Design for Liverpool Cathedral: preliminary sketch
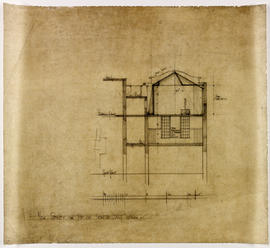
Design for Glasgow School of Art: additions to South-East wing - lower left
Model of the Glasgow School of Art
Model of the Glasgow School of Art
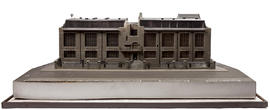
Model of the Glasgow School of Art (Version 1)
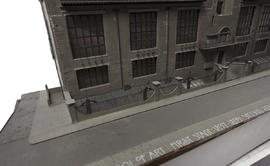
Model of the Glasgow School of Art (Version 2)
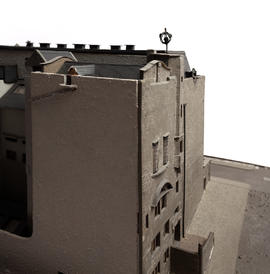
Model of the Glasgow School of Art (Version 6)
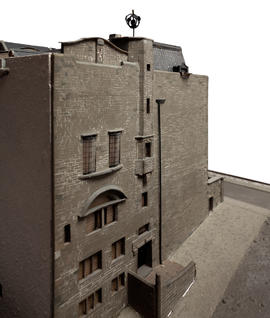
Model of the Glasgow School of Art (Version 7)
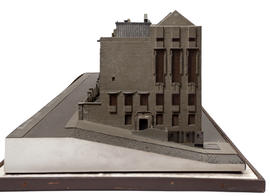
Model of the Glasgow School of Art (Version 8)
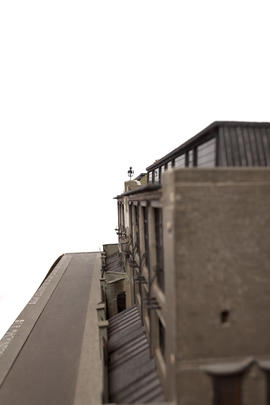
Model of the Glasgow School of Art (Version 10)
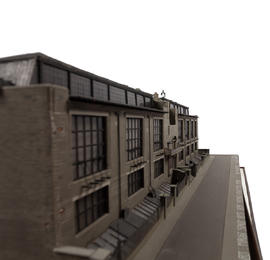
Model of the Glasgow School of Art (Version 12)
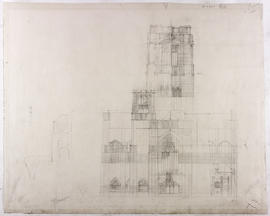
Design for Liverpool Cathedral: preliminary sketch
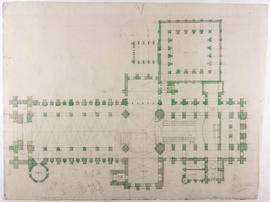
Design for Liverpool Cathedral: plan
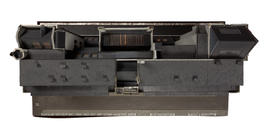
Model of the Glasgow School of Art (Version 14)
Museum table for Glasgow School of Art
Museum table for Glasgow School of Art
Wall clock for Glasgow School of Art
Wall clock for Glasgow School of Art
Mirror for Windyhill
Mirror for Windyhill
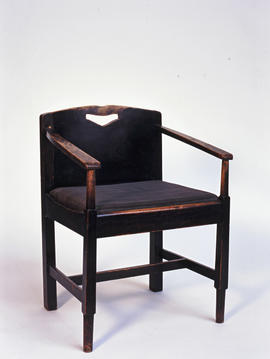
Armchair for Glasgow School of Art
Armchair for Glasgow School of Art
Armchair for Glasgow School of Art
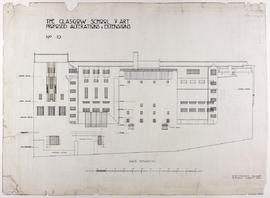
Design for Glasgow School of Art: back elevation
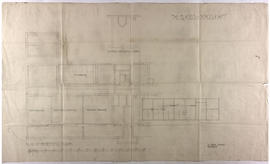
Design for Glasgow School of Art: plan of basement floor - East wing
Podium for Board Room, Glasgow School of Art
Podium for Board Room, Glasgow School of Art
Armchair for Glasgow School of Art
Armchair for Glasgow School of Art
Armchair for Glasgow School of Art
Armchair for Glasgow School of Art
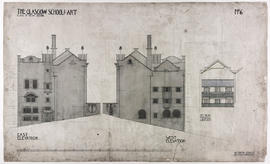
Design for Glasgow School of Art: east/west elevations
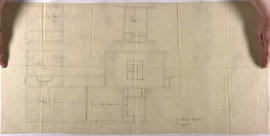
Design for Glasgow School of Art: plan of Antique Room, Life Rooms etc








































