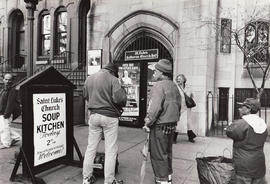
West Side, New York
Wellington Street U.P. Church: South elevation
Wellington Street U.P. Church: South elevation
Wellington Street U.P. Church: Section on the line
Wellington Street U.P. Church: Section on the line
Wellington Street U.P. Church: Section on the line
Wellington Street U.P. Church: Section on the line
Wellington Street U.P. Church: Section A-A
Wellington Street U.P. Church: Section A-A
Wellington Street U.P. Church: Elevation to University Avenue
Wellington Street U.P. Church: Elevation to University Avenue
Wellington Street U.P. Church: Elevation to lane
Wellington Street U.P. Church: Elevation to lane
Wellington Street U.P. Church: Elevation to Ann street
Wellington Street U.P. Church: Elevation to Ann street
Wellington Street U.P. Church: Back elevation and sections
Wellington Street U.P. Church: Back elevation and sections
Wellington Street U.P. Church: Plan of gallery floor
Wellington Street U.P. Church: Plan of gallery floor
Wellington Street U.P. Church: Plan of basement floor
Wellington Street U.P. Church: Plan of basement floor
Wellington Street U.P. Church: Plan of attics and ceiling
Wellington Street U.P. Church: Plan of attics and ceiling
Wellington Street U.P. Church: Plan of area floor
Wellington Street U.P. Church: Plan of area floor
Wellington Street U.P. Church: Block plan
Wellington Street U.P. Church: Block plan
Wellington Church at Glasgow University campus: Site plan
Wellington Church at Glasgow University campus: Site plan
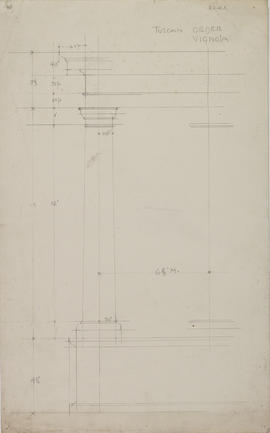
Tuscan Order, Vignola
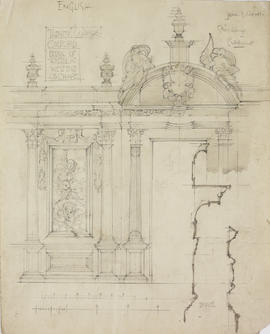
Trinity College Chapel, Oxford
The Unitarian Church, "Frank Lloyd Wright - Architecture and space".
The Unitarian Church, "Frank Lloyd Wright - Architecture and space".
The first Unitarian Church, Wisconsin (1950)
The first Unitarian Church, Wisconsin (1950)
The first Unitarian Church Wisconsin (1950), Architect: Frank Lloyd Wright
The first Unitarian Church Wisconsin (1950), Architect: Frank Lloyd Wright
The first Unitarian Church Wisconsin (1950)
The first Unitarian Church Wisconsin (1950)
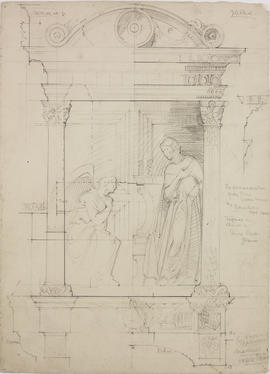
The Annonciation, Santa Croce, Florence
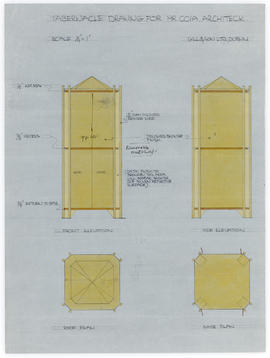
Tabernacle drawing/ front & side elevation, roof & base plans: 1/4"=1"
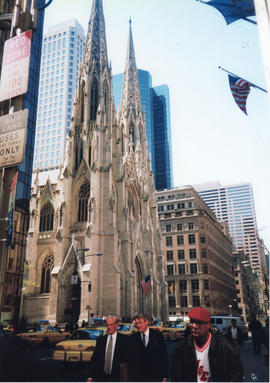
St Patrick's Cathedral, Fifth Avenue, New York
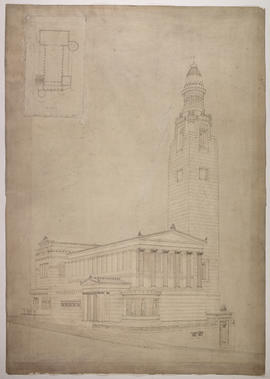
St. George's Church, Edinburgh
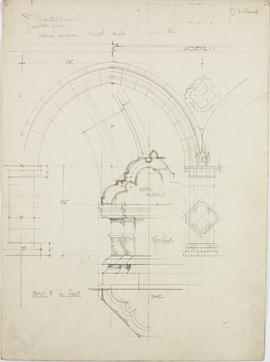
St Bartholomew's, Ducklington
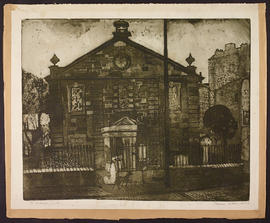
St Andrew's Church, Glasgow
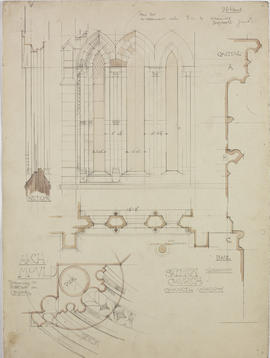
Skelton Church, Yorkshire
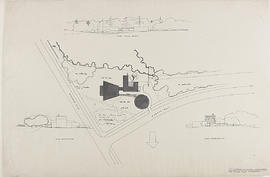
Site plan landscaping
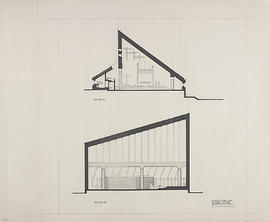
Section AA & section BB
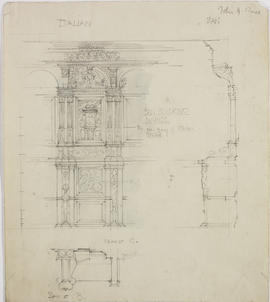
San Severino, Naples
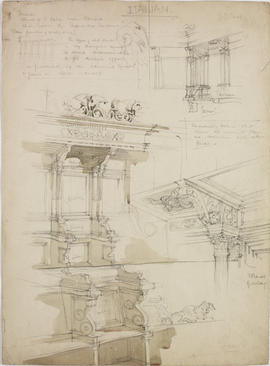
San Pietro, Perugia
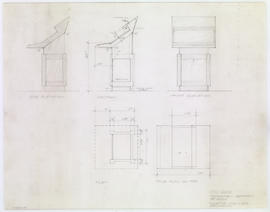
Refectory lectern: 11/2"
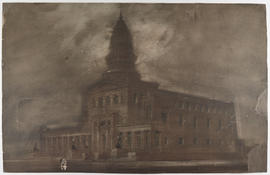
Queen's Park Church, Glasgow
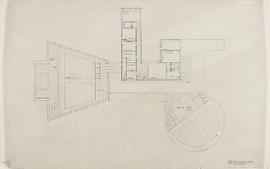
Proposed hall: key plan 1
Proposals for approaches to the University front entrances: Drawing No.1
Proposals for approaches to the University front entrances: Drawing No.1
Project 4: St. Ninian's episcopal church, Isle of Whithorn, elevations
Project 4: St. Ninian's episcopal church, Isle of Whithorn, elevations
Project 4: St. Ninian's episcopal church, Isle of Whithorn
Project 4: St. Ninian's episcopal church, Isle of Whithorn
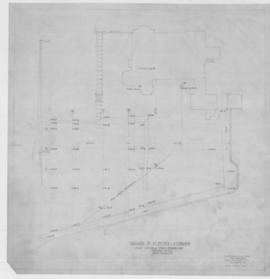
Plan showing road sewer & ground levels: 1/16=1ft
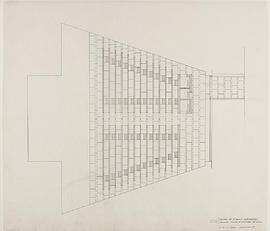
Paving: floor of church
Old West Kirk, Greenock, The north window details
Old West Kirk, Greenock, The north window details
Old West Kirk, Greenock, front elevation
Old West Kirk, Greenock, front elevation
Old West Kirk, Greenock
Old West Kirk, Greenock
(No.1) Site plan.
(No.1) Site plan.
Ground floor plan
Ground floor plan
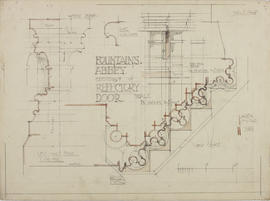
Fountains Abbey, Yorkshire
Drawing of four girls around a neighbourhood
Drawing of four girls around a neighbourhood
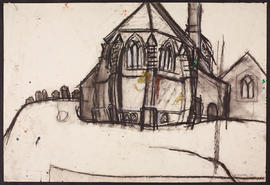
Drawing of exterior of church chancel
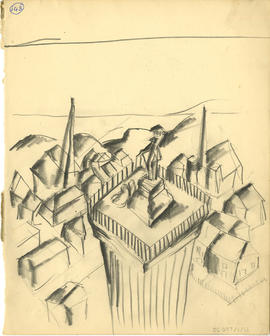
Drawing of a city from above
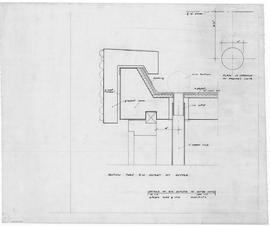
Details of RW outlets to gutter units: 1/2FS























