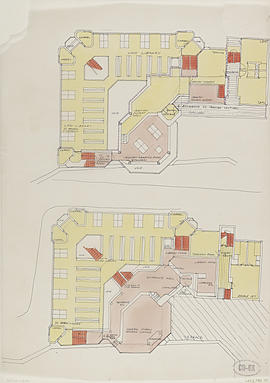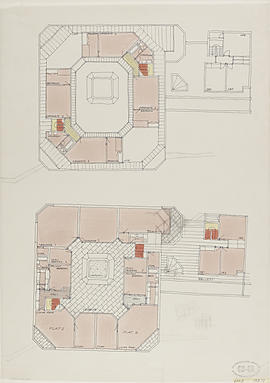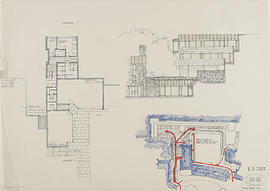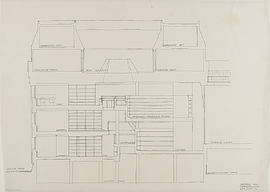Hunting Lodge, Camusrory Estate, Loch Nevis
Hunting Lodge, Camusrory Estate, Loch Nevis

Holywell site redevelopment / sections: 1"=8'0"
House, Drumclog Avenue, Milngavie
House, Drumclog Avenue, Milngavie
Wadham College, Oxford
Wadham College, Oxford
Craobh Harbour Development, Craobh
Craobh Harbour Development, Craobh
Parkgrove Terrace Improvement, Glasgow
Parkgrove Terrace Improvement, Glasgow
Housing, Maryhill, Glasgow
Housing, Maryhill, Glasgow
House at Church Road, Muirhead
House at Church Road, Muirhead

(A2.41) block & locality plan: 1"=16'0"

LKS1 library plan

LKS2 library plan

(A2.44) first floor plan
Housing: Small Job Files
Housing: Small Job Files

(K9) phase 2: 1/8"

Section AA/ library & lounge
The Prince and Princess of Wales Hospice, Royal Samaritan Hospital, Glasgow
The Prince and Princess of Wales Hospice, Royal Samaritan Hospital, Glasgow

(A2.42) basement plan
House of D.A. Walkinshaw, Cluny Drive, Bearsden
House of D.A. Walkinshaw, Cluny Drive, Bearsden
Housing Repairs: Queensborough Gardens, Hyndland, Glasgow
Housing Repairs: Queensborough Gardens, Hyndland, Glasgow
Rector's House, St Andrew's University, St Andrews
Rector's House, St Andrew's University, St Andrews
Taoiseach's Residence and State Guest House, Phoenix Park, Dublin
Taoiseach's Residence and State Guest House, Phoenix Park, Dublin
St Aldate's Development, Oxford
St Aldate's Development, Oxford
Mill Buildings, Calderbank Cottage
Mill Buildings, Calderbank Cottage
Papers of Sidney Wesley Birnage, student at The Glasgow School of Architecture, 1930s
Papers of Sidney Wesley Birnage, student at The Glasgow School of Architecture, 1930s
Houses for Private Individuals
Houses for Private Individuals
Old Fishmarket Redevelopment, Bridgegate, Glasgow
Old Fishmarket Redevelopment, Bridgegate, Glasgow
New College, Morris Garage Site, Oxford
New College, Morris Garage Site, Oxford
Back Court Environmental Improvement Scheme, Kilmarnock Road, Glasgow
Back Court Environmental Improvement Scheme, Kilmarnock Road, Glasgow
Stantonbury 6 Housing, Milton Keynes
Stantonbury 6 Housing, Milton Keynes
House at Ardchapel, Shandon
House at Ardchapel, Shandon
Formakin Estate, Bishopton, Renfrewshire
Formakin Estate, Bishopton, Renfrewshire
St Margaret's Hospice/Convent, Clydebank
St Margaret's Hospice/Convent, Clydebank
Hill House, Helensburgh
Hill House, Helensburgh
House of Mr Delaney & Miss Beattie, Shettleston, Glasgow
House of Mr Delaney & Miss Beattie, Shettleston, Glasgow
Material related to RIBA part 3 examination, Post Year 5: Professional practice & practical training
Material related to RIBA part 3 examination, Post Year 5: Professional practice & practical training
Case study: Housing for the elderly, The Mount, St. John's Road, Woking, Surrey
Case study: Housing for the elderly, The Mount, St. John's Road, Woking, Surrey
Year 4 Material (Full-time CF4)
Year 4 Material (Full-time CF4)
Material related to Housing design/Project 1
Material related to Housing design/Project 1
Housing design/Project 1: Third floor plan, and Fourth floor plan
Housing design/Project 1: Third floor plan, and Fourth floor plan
Housing design/Project 1: North elevation, and Long section
Housing design/Project 1: North elevation, and Long section
Housing design/Project 1: South elevation, and Isometric
Housing design/Project 1: South elevation, and Isometric
Material related to Housing design/Project 2: Block no.2: corner pub, ground floor (lower level)
Material related to Housing design/Project 2: Block no.2: corner pub, ground floor (lower level)
Material related to Housing design/Project 2: Block no.2: corner pub, interior south elevation & cross section
Material related to Housing design/Project 2: Block no.2: corner pub, interior south elevation & cross section
Material related to Housing design/Project 2: Block no.2: Raeberry St., Internal court & Cross section
Material related to Housing design/Project 2: Block no.2: Raeberry St., Internal court & Cross section
Material related to Housing design/Project 2: Block 4P and P2: 3rd/4th plan, and section
Material related to Housing design/Project 2: Block 4P and P2: 3rd/4th plan, and section
Material related to Housing design/Project 2: Block 4P: Street elevation south, and Court elevation north
Material related to Housing design/Project 2: Block 4P: Street elevation south, and Court elevation north
Housing design/Project 1: Site plan
Housing design/Project 1: Site plan
Housing design/Project 1: First floor plan, and Second floor plan
Housing design/Project 1: First floor plan, and Second floor plan
Housing design/Project 1: Fifth floor plan, and Sixth floor plan
Housing design/Project 1: Fifth floor plan, and Sixth floor plan
Material related to Housing design/Project 2: Block no.2: corner pub, ground floor (upper level)
Material related to Housing design/Project 2: Block no.2: corner pub, ground floor (upper level)








