Back Court Environmental Improvement Scheme, Kilmarnock Road, Glasgow
Back Court Environmental Improvement Scheme, Kilmarnock Road, Glasgow
Wadham College, Oxford
Wadham College, Oxford
Old Fishmarket Redevelopment, Bridgegate, Glasgow
Old Fishmarket Redevelopment, Bridgegate, Glasgow
House, Hillcroft, Milngavie
House, Hillcroft, Milngavie
Housing Repairs: Queensborough Gardens, Hyndland, Glasgow
Housing Repairs: Queensborough Gardens, Hyndland, Glasgow
Flats and hostel, Gower Street, Ibrox, Glasgow
Flats and hostel, Gower Street, Ibrox, Glasgow
House, 10 Kelvin Drive, Glasgow
House, 10 Kelvin Drive, Glasgow
Housing Development: Kildrum, Cumbernauld
Housing Development: Kildrum, Cumbernauld
House for Andy MacMillan, nr Ardfern
House for Andy MacMillan, nr Ardfern
House, Drumclog Avenue, Milngavie
House, Drumclog Avenue, Milngavie
Stantonbury 6 Housing, Milton Keynes
Stantonbury 6 Housing, Milton Keynes
Ardachuple Lodge, Glendaruel
Ardachuple Lodge, Glendaruel
House at Ardchapel, Shandon
House at Ardchapel, Shandon
Gourock Harbour Development
Gourock Harbour Development
House at Church Road, Muirhead
House at Church Road, Muirhead
House for E. Hirsch, Stratford on Avon
House for E. Hirsch, Stratford on Avon
The Lawns, Student Halls of Residence, University of Hull
The Lawns, Student Halls of Residence, University of Hull

(A2.41) block & locality plan: 1"=16'0"
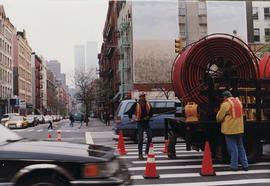
Houston Street, New York
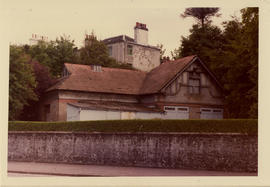
The coach house, 47 Eldon Street, Greenock: photograph
The coach house, 47 Eldon Street, Greenock: a copy of the ground floor plan
The coach house, 47 Eldon Street, Greenock: a copy of the ground floor plan
The work of Richard Meier: A family house in the style of Richard Meier, elevations and sections
The work of Richard Meier: A family house in the style of Richard Meier, elevations and sections
The work of Richard Meier: A family house in the style of Richard Meier, Details
The work of Richard Meier: A family house in the style of Richard Meier, Details
The work of Richard Meier: A family house in the style of Richard Meier, Structural arrangement
The work of Richard Meier: A family house in the style of Richard Meier, Structural arrangement
Material related to Housing design/Project 1
Material related to Housing design/Project 1
Housing design/Project 1: Third floor plan, and Fourth floor plan
Housing design/Project 1: Third floor plan, and Fourth floor plan
Housing design/Project 1: North elevation, and Long section
Housing design/Project 1: North elevation, and Long section
Housing design/Project 1: South elevation, and Isometric
Housing design/Project 1: South elevation, and Isometric
Material related to Housing design/Project 2: Block no.2: corner pub, ground floor (lower level)
Material related to Housing design/Project 2: Block no.2: corner pub, ground floor (lower level)
Material related to Housing design/Project 2: Block no.2: corner pub, interior south elevation & cross section
Material related to Housing design/Project 2: Block no.2: corner pub, interior south elevation & cross section
Material related to Housing design/Project 2: Block no.2: Raeberry St., Internal court & Cross section
Material related to Housing design/Project 2: Block no.2: Raeberry St., Internal court & Cross section
Material related to Housing design/Project 2: Block 4P and P2: 3rd/4th plan, and section
Material related to Housing design/Project 2: Block 4P and P2: 3rd/4th plan, and section
Material related to Housing design/Project 2: Block 4P: Street elevation south, and Court elevation north
Material related to Housing design/Project 2: Block 4P: Street elevation south, and Court elevation north
Material related to RIBA part 3 examination, Post Year 5: Professional practice & practical training
Material related to RIBA part 3 examination, Post Year 5: Professional practice & practical training
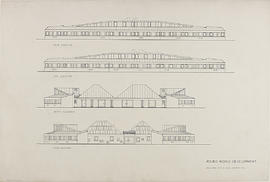
Elevations
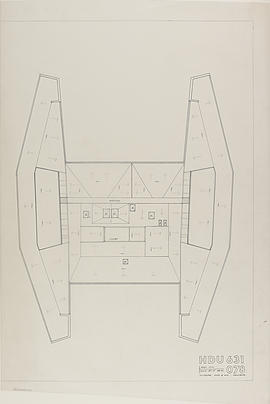
(078) Roof plan: 1/8"-1'0"
Assumption House, Airdrie
Assumption House, Airdrie
St Benedict's Church, Easterhouse
St Benedict's Church, Easterhouse
St. Columbkille's Church and Presbytery, Rutherglen
St. Columbkille's Church and Presbytery, Rutherglen
Craobh Harbour Development, Craobh
Craobh Harbour Development, Craobh
Hunting Lodge, Camusrory Estate, Loch Nevis
Hunting Lodge, Camusrory Estate, Loch Nevis
Formakin Estate, Bishopton, Renfrewshire
Formakin Estate, Bishopton, Renfrewshire
St Andrew's Church, Whinhall, Airdrie
St Andrew's Church, Whinhall, Airdrie
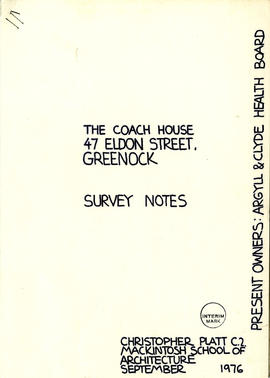
The coach house, 47 Eldon Street, Greenock: Survey notes (page1)
The coach house, 47 Eldon Street, Greenock: photograph
The coach house, 47 Eldon Street, Greenock: photograph
The coach house, 47 Eldon Street, Greenock: upper floor plan
The coach house, 47 Eldon Street, Greenock: upper floor plan
The coach house, 47 Eldon Street, Greenock: N.W. & S.W. elevations
The coach house, 47 Eldon Street, Greenock: N.W. & S.W. elevations
The coach house, 47 Eldon Street, Greenock: a copy of the upper floor plan
The coach house, 47 Eldon Street, Greenock: a copy of the upper floor plan
The coach house, 47 Eldon Street, Greenock: a copy of sections BB & CC
The coach house, 47 Eldon Street, Greenock: a copy of sections BB & CC
The work of Richard Meier: Private buildings
The work of Richard Meier: Private buildings






