St Benedict's Church, Easterhouse
St Benedict's Church, Easterhouse
St. Columbkille's Church and Presbytery, Rutherglen
St. Columbkille's Church and Presbytery, Rutherglen
St Andrew's Church, Whinhall, Airdrie
St Andrew's Church, Whinhall, Airdrie
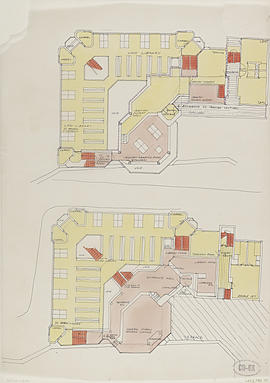
LKS1 library plan
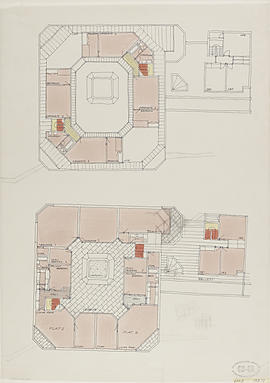
LKS2 library plan

(A2.44) first floor plan
St Margaret's Hospice/Convent, Clydebank
St Margaret's Hospice/Convent, Clydebank
Papers of Sidney Wesley Birnage, student at The Glasgow School of Architecture, 1930s
Papers of Sidney Wesley Birnage, student at The Glasgow School of Architecture, 1930s
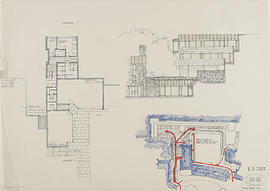
(K9) phase 2: 1/8"
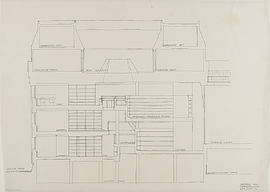
Section AA/ library & lounge

Holywell site redevelopment / sections: 1"=8'0"

(A2.42) basement plan
Wadham College, Oxford
Wadham College, Oxford

(A2.41) block & locality plan: 1"=16'0"
Assumption House, Airdrie
Assumption House, Airdrie
Material related to Housing design/Project 2: Block no.2: corner pub, ground floor (upper level)
Material related to Housing design/Project 2: Block no.2: corner pub, ground floor (upper level)
Rector's House, St Andrew's University, St Andrews
Rector's House, St Andrew's University, St Andrews
Material related to Housing design/Project 2
Material related to Housing design/Project 2
Material related to Housing design/Project 2: Site plan
Material related to Housing design/Project 2: Site plan
Material related to Housing design/Project 2: Block no.2: corner pub (1st, 2nd & 3rd floors)
Material related to Housing design/Project 2: Block no.2: corner pub (1st, 2nd & 3rd floors)
Material related to Housing design/Project 2: Block 4P: Ground plan, 1st/2nd plan, and section
Material related to Housing design/Project 2: Block 4P: Ground plan, 1st/2nd plan, and section
Hill House, Helensburgh
Hill House, Helensburgh
Presbytery for St Bernadette's, Carntyne, Glasgow
Presbytery for St Bernadette's, Carntyne, Glasgow
St Aldate's Development, Oxford
St Aldate's Development, Oxford
Housing, Maryhill, Glasgow
Housing, Maryhill, Glasgow
St Paul's Church & Presbytery, Shettleston
St Paul's Church & Presbytery, Shettleston
Round Riding Housing, Dumbarton
Round Riding Housing, Dumbarton
Material related to Housing/Project 2: Site plan-isometric
Material related to Housing/Project 2: Site plan-isometric
Material related to Housing design/Project 2: Block no.2: corner pub, fourth floor
Material related to Housing design/Project 2: Block no.2: corner pub, fourth floor
Old Fishmarket Redevelopment, Bridgegate, Glasgow
Old Fishmarket Redevelopment, Bridgegate, Glasgow
Housing Development: Kildrum, Cumbernauld
Housing Development: Kildrum, Cumbernauld
Stantonbury 6 Housing, Milton Keynes
Stantonbury 6 Housing, Milton Keynes
The Lawns, Student Halls of Residence, University of Hull
The Lawns, Student Halls of Residence, University of Hull
Material related to Housing design/Project 2: Block no.2: corner pub, ground floor (lower level)
Material related to Housing design/Project 2: Block no.2: corner pub, ground floor (lower level)
Material related to Housing design/Project 2: Block no.2: corner pub, interior south elevation & cross section
Material related to Housing design/Project 2: Block no.2: corner pub, interior south elevation & cross section
Material related to Housing design/Project 2: Block no.2: Raeberry St., Internal court & Cross section
Material related to Housing design/Project 2: Block no.2: Raeberry St., Internal court & Cross section
Material related to Housing design/Project 2: Block 4P and P2: 3rd/4th plan, and section
Material related to Housing design/Project 2: Block 4P and P2: 3rd/4th plan, and section
Material related to Housing design/Project 2: Block 4P: Street elevation south, and Court elevation north
Material related to Housing design/Project 2: Block 4P: Street elevation south, and Court elevation north
Craobh Harbour Development, Craobh
Craobh Harbour Development, Craobh
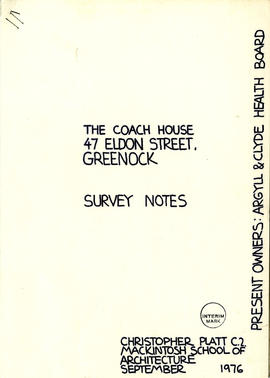
The coach house, 47 Eldon Street, Greenock: Survey notes (page1)
The coach house, 47 Eldon Street, Greenock: upper floor plan
The coach house, 47 Eldon Street, Greenock: upper floor plan
The coach house, 47 Eldon Street, Greenock: N.W. & S.W. elevations
The coach house, 47 Eldon Street, Greenock: N.W. & S.W. elevations
The coach house, 47 Eldon Street, Greenock: a copy of the upper floor plan
The coach house, 47 Eldon Street, Greenock: a copy of the upper floor plan
The coach house, 47 Eldon Street, Greenock: a copy of sections BB & CC
The coach house, 47 Eldon Street, Greenock: a copy of sections BB & CC
The work of Richard Meier: Private buildings
The work of Richard Meier: Private buildings
The work of Richard Meier: A family house in the style of Richard Meier, floor plans
The work of Richard Meier: A family house in the style of Richard Meier, floor plans
The work of Richard Meier: A family house in the style of Richard Meier, Detailed section
The work of Richard Meier: A family house in the style of Richard Meier, Detailed section
The work of Richard Meier: A family house in the style of Richard Meier, Details
The work of Richard Meier: A family house in the style of Richard Meier, Details
The work of Richard Meier: A family house in the style of Richard Meier, Structural arrangement
The work of Richard Meier: A family house in the style of Richard Meier, Structural arrangement
The work of Richard Meier: A family house in the style of Richard Meier, Detailed section
The work of Richard Meier: A family house in the style of Richard Meier, Detailed section









