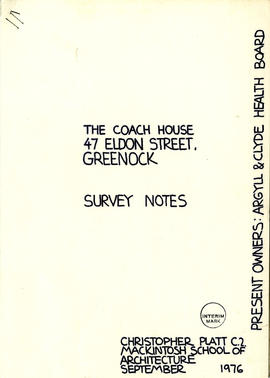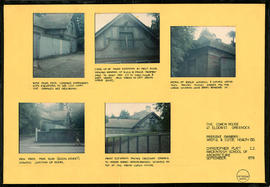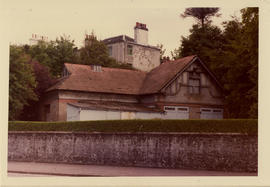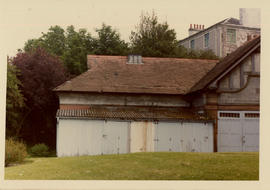- DC 121/2/8
- Series
- June 1976-Sep 1976
Material related to the summer project, second year studying the design of a coach house at 47 Eldon Street, Greenock. It includes survey notes, photos taken by the architect, architectural detail drawings and copies. Present owners at the time of creation this series is Argyll & Clyde Health Board.
Platt, Christopher




