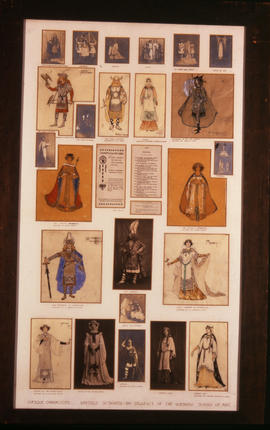
Costume designs (Version 1)
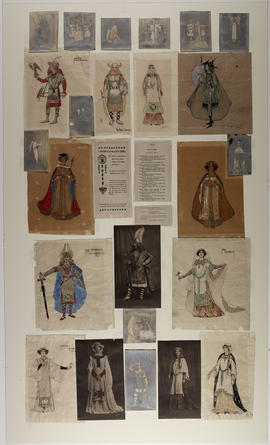
Costume designs (Version 2)
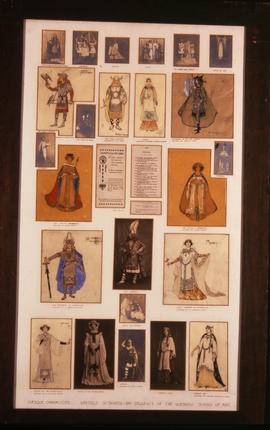
Costume designs
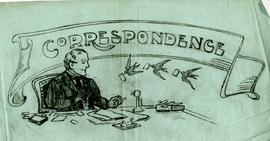
Drawing titled "Correspondence"
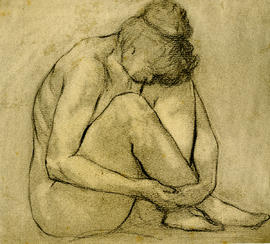
Drawing of a woman hugging her knees
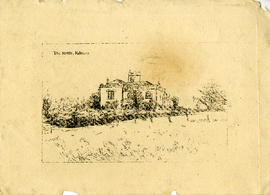
Drawing of a manse
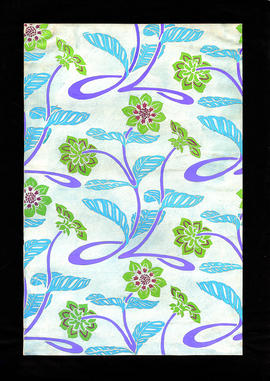
Plant pattern design
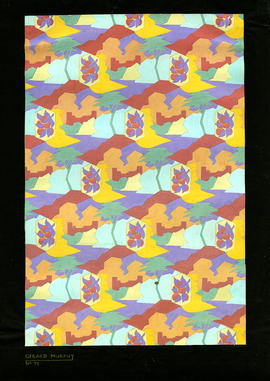
Oblique pattern design
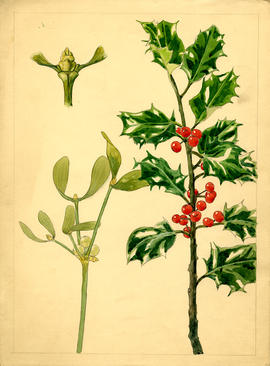
Study of holly and a young plant
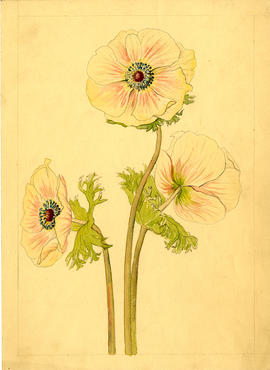
Drawing of anemone flowers
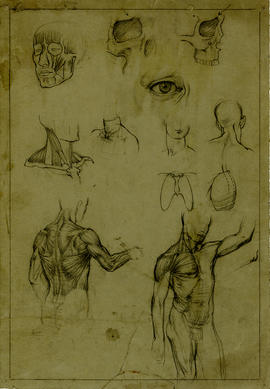
Study of human anatomy
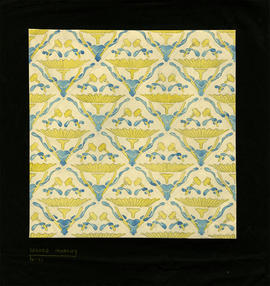
Organic pattern design
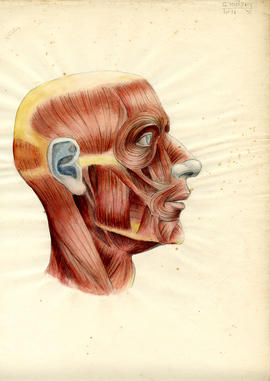
Drawing of a head
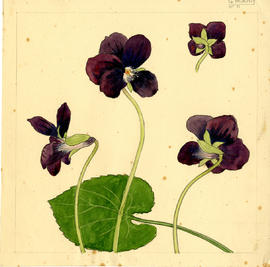
Study of violet flowers
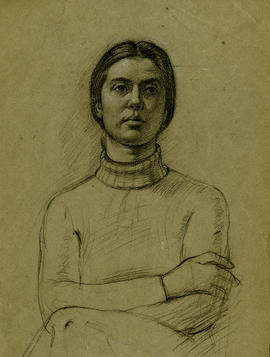
Portrait of a woman with folded arms
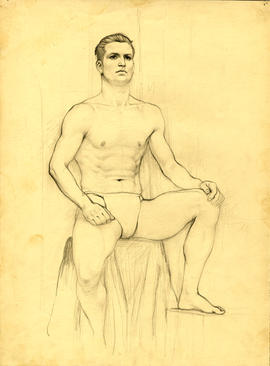
Male model sketch
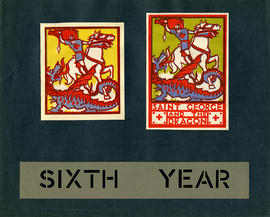
Woodcut prints depicting the St George myth
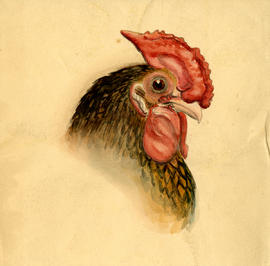
Drawing of a chicken
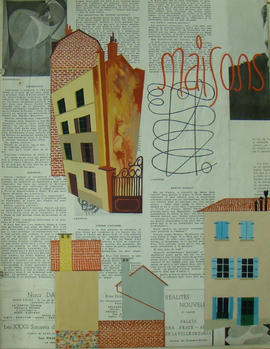
Travel Journal (Version 1)
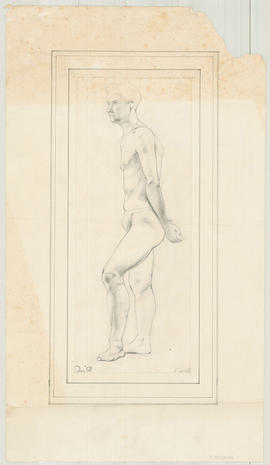
Life drawing
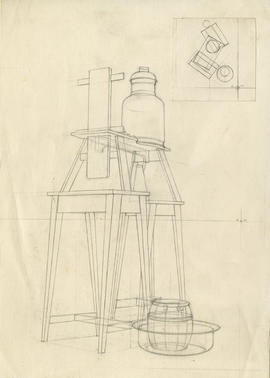
Perspective drawing
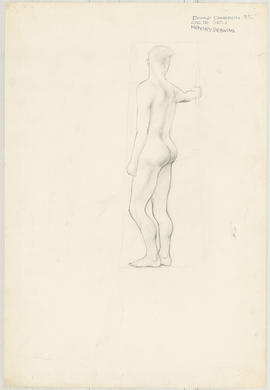
Life drawing
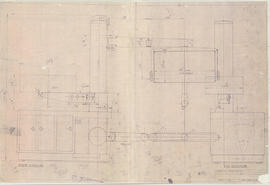
Technical drawing of Swedish ultrasonic unit
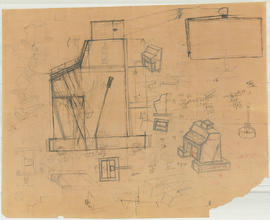
Initial sketches for bed scanner
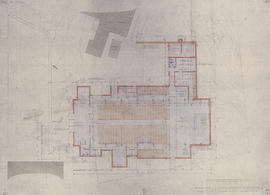
(2) Ground floor: 1/8" plan
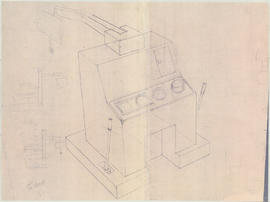
Initial drawing of ultrasonic medical diagnostic machine
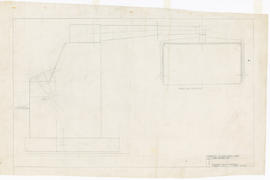
Technical drawing of Swedish Ultrasonic unit
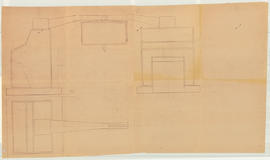
Drawing of Swedish Ultrasonic Unit
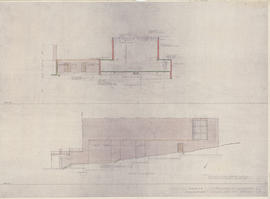
(5) Section A-A, and south elevation: 1/8"
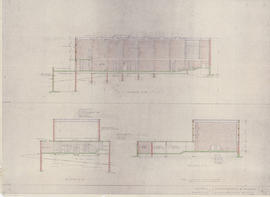
(6) Sections B-B, C-C, and D-D: 1/8"

(3) Gallery: 1/8" plan
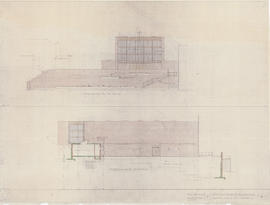
(4) West and north elevations: 1/8"

Drawing of diasonic machine
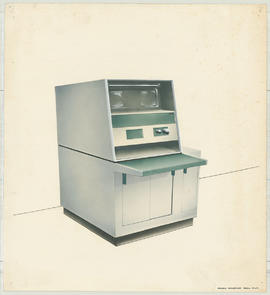
Drawing of diasonic machine
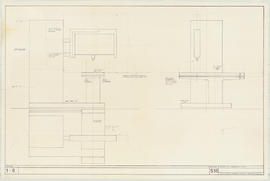
Technical drawing of layout of Ultrasonic unit

(5R) Layout elevations: 1/4"-1'0"
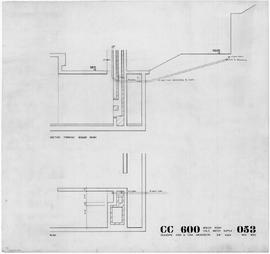
(053) Boiler room/ cold water supply: 3/8"
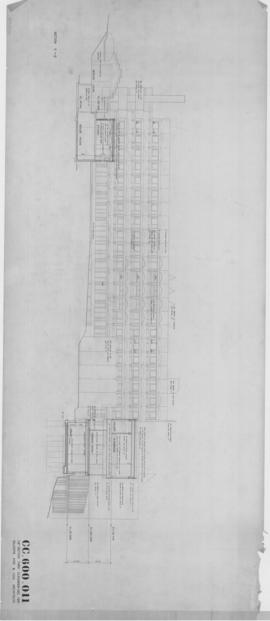
(011) 1/8" Section through classroom
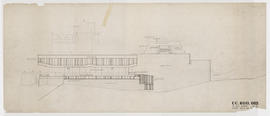
(013) 1/8" South elevation
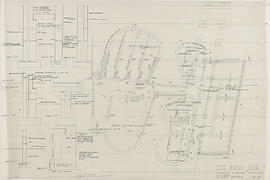
(103R1) Foundations and brickwork
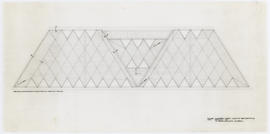
(282) Classroom block/ layout of roof boarding: 1/4"-1'0"
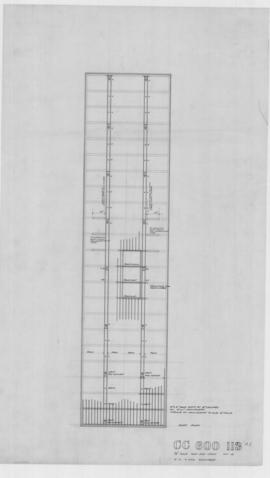
(113R1) 1/8" Roof joist layout

(014) West elevation: 1/8"
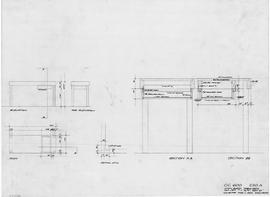
(220A) Table desk for SBR: 1" & 1/2FS
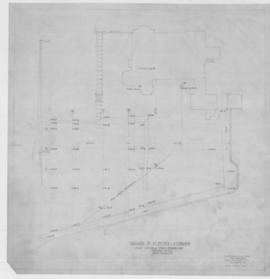
Plan showing road sewer & ground levels: 1/16=1ft
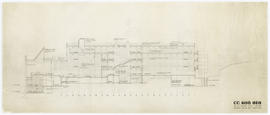
(010) 1/8" Key section A-A
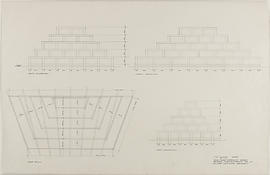
(284) Sanctuary rooflight details
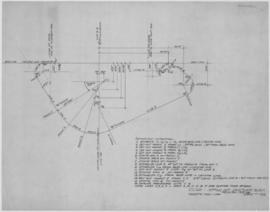
(122) Setting out/ sanctuary block
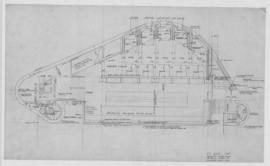
(128) Sacristy floor plan: 1/4"
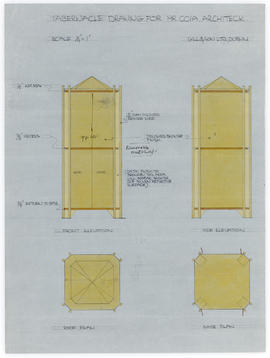
Tabernacle drawing/ front & side elevation, roof & base plans: 1/4"=1"


















































