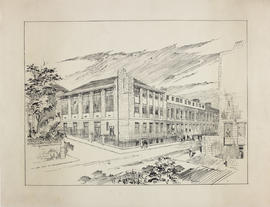
GSA Extension Building (168 Renfrew Street)
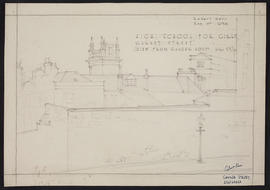
High School for Girls, Garnet Street, Glasgow
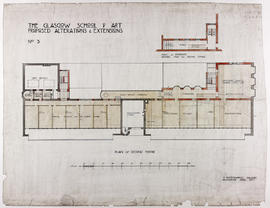
Design for Glasgow School of Art: plan of second floor
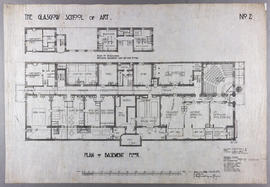
Design for Glasgow School of Art: plan of basement floor
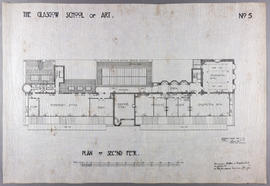
Design for Glasgow School of Art: plan of second floor
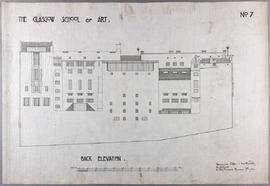
Design for Glasgow School of Art: back elevation
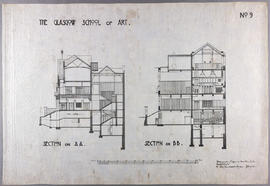
Design for Glasgow School of Art: section on line AA/section on line BB

Design for Glasgow School of Art: plan of sub-basement floor
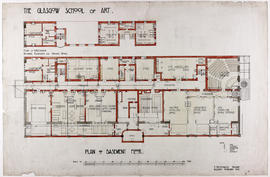
Design for Glasgow School of Art: plan of basement floor
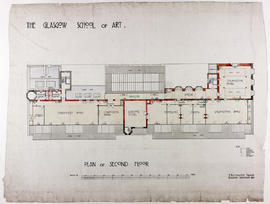
Design for Glasgow School of Art: plan of second floor
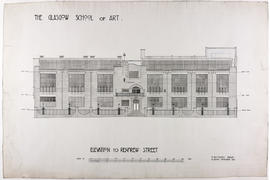
Design for Glasgow School of Art: elevation to Renfrew Street
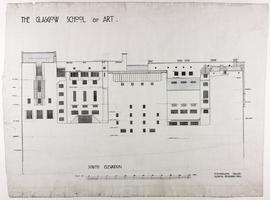
Design for Glasgow School of Art: south elevation
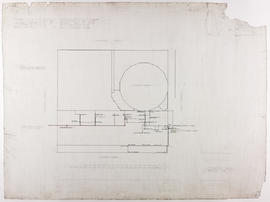
Design for Glasgow School of Art: plans for drainage
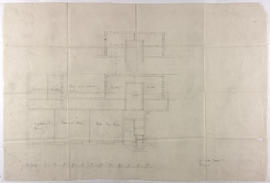
Design for Glasgow School of Art: plan of ground floor - East wing
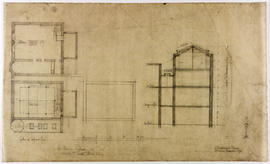
Design for Glasgow School of Art: additions to South-East wing - lower centre
Glasgow School of Art Club Invitation card
Glasgow School of Art Club Invitation card
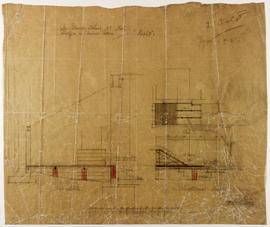
Design for Glasgow School of Art: platform in Animal Room
Sheet 2, The Glasgow School of Art, South Elevation
Sheet 2, The Glasgow School of Art, South Elevation
Sheet 4, The Glasgow School of Art, Floor Plans
Sheet 4, The Glasgow School of Art, Floor Plans
Sheet 5, The Glasgow School of Art, Wrought Iron Features
Sheet 5, The Glasgow School of Art, Wrought Iron Features
Study of male
Study of male
Study of female
Study of female
Study of female
Study of female
Study of female
Study of female
Study of female
Study of female
Study of female
Study of female
Study of girl
Study of girl
Study of female with cross
Study of female with cross
Study of female
Study of female
Study of female
Study of female
Architectural study
Architectural study
Sketchbook
Sketchbook
Sketchbook
Sketchbook
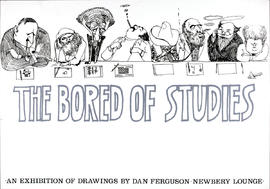
Poster for an exhibition of drawings by Danny Ferguson entitled The Bored of Studies
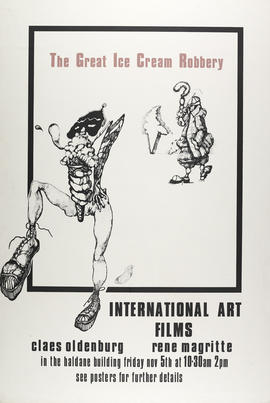
Poster for a screening of The Great Ice Cream Robbery
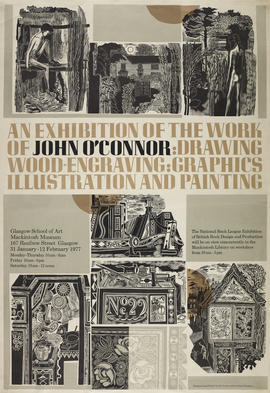
Poster for an exhibition of work by John O'Connor
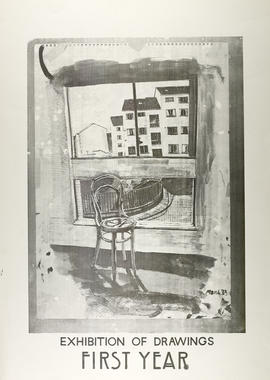
Poster for an exhibition of drawings by first year students
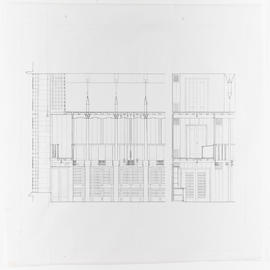
The Glasgow School of Art: Mackintosh Building - Library part sections/elevations
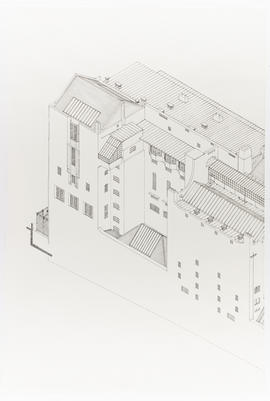
Mackintosh Building, The Glasgow School of Art
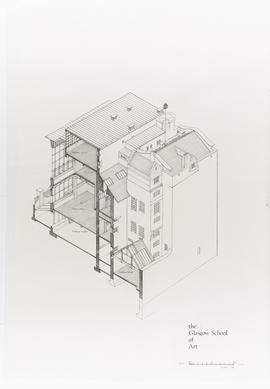
Mackintosh Building, The Glasgow School of Art
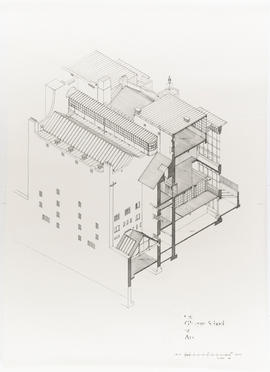
Mackintosh Building, The Glasgow School of Art
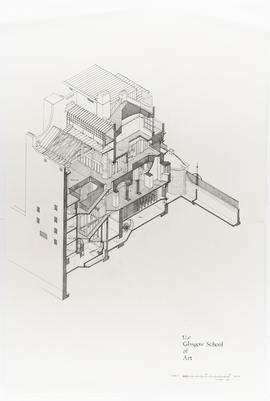
Mackintosh Building, The Glasgow School of Art
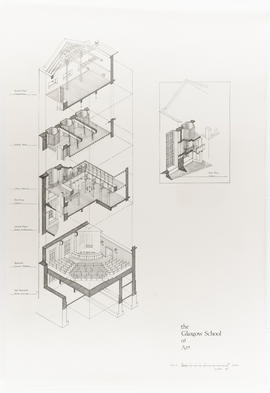
Mackintosh Building, The Glasgow School of Art
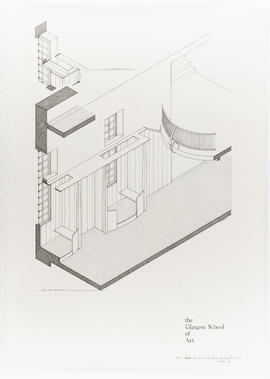
Mackintosh Building, The Glasgow School of Art
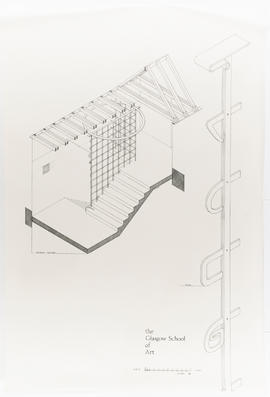
Mackintosh Building, The Glasgow School of Art
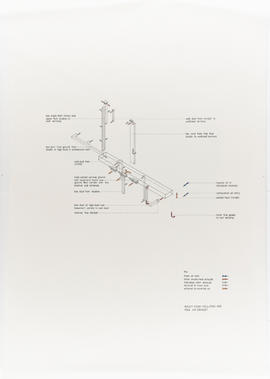
Mackintosh Building, The Glasgow School of Art
The Glasgow School of Art: Mackintosh Building - Ground Floor Mezzanine
The Glasgow School of Art: Mackintosh Building - Ground Floor Mezzanine
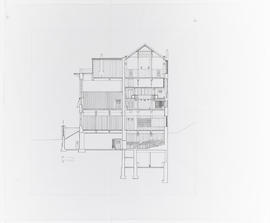
The Glasgow School of Art: Mackintosh Building - Section through library and studios
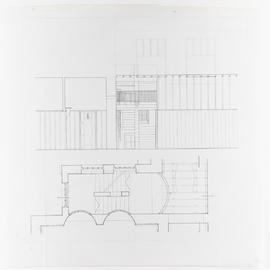
The Glasgow School of Art: Mackintosh Building - East Stair - plan and elevation
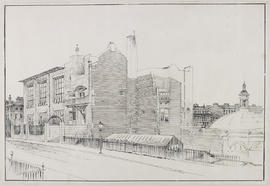
Perspective drawing of Glasgow School of Art from the north-west
































