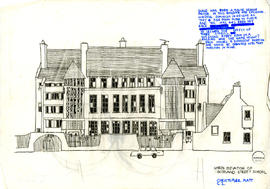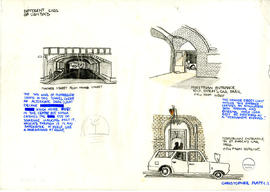Drawing 3, Location 2, The Clyde Valley
Drawing 3, Location 2, The Clyde Valley
Drawing 6, Glasgow: Selected Features
Drawing 6, Glasgow: Selected Features
Drawing 1, The development of The Greek Temple
Drawing 1, The development of The Greek Temple
Drawing 3, The Parthenon: Plan and Elevation
Drawing 3, The Parthenon: Plan and Elevation
Drawing 2, Analysis of a fork
Drawing 2, Analysis of a fork
Drawing 4, A converted church: Good idea for a new home
Drawing 4, A converted church: Good idea for a new home
Project 5 Material
Project 5 Material
Papers on technical data
Papers on technical data
Design criteria: "The eight proposals"
Design criteria: "The eight proposals"
Activity resources
Activity resources
Construction homework exercise 2: Floors 4
Construction homework exercise 2: Floors 4
Construction homework exercise 4: Doors
Construction homework exercise 4: Doors
Details of Park Centre: Culzean
Details of Park Centre: Culzean
Le Krak Des Chevaliers
Le Krak Des Chevaliers
Bird watching station: Second floor plan
Bird watching station: Second floor plan
Bird watching station: Section AA
Bird watching station: Section AA
Bird watching station: Section BB
Bird watching station: Section BB
Year 2 Material C2
Year 2 Material C2

Scotland Street School, North Elevation
Daylight effects on street: looking through North Court Royal Exchange from Royal Exchange Square
Daylight effects on street: looking through North Court Royal Exchange from Royal Exchange Square

Different kinds of Street's lightings
Vernacular stone walling 2
Vernacular stone walling 2
Weaver's workshop: Plan, submission 1
Weaver's workshop: Plan, submission 1
Weaver's workshop: Roof plan and sections, 3rd submission
Weaver's workshop: Roof plan and sections, 3rd submission
Weaver's workshop: Section CC, final design submission
Weaver's workshop: Section CC, final design submission
History study sheet
History study sheet
Year 3 Material C3
Year 3 Material C3
Year 3 Material (Repeated year C3)
Year 3 Material (Repeated year C3)
Apartment design
Apartment design
Brick house construction
Brick house construction
Brick house construction: detailed sections
Brick house construction: detailed sections
The work of Richard Meier
The work of Richard Meier
The Third Eye Centre: a copy of entrance screen front façade
The Third Eye Centre: a copy of entrance screen front façade
Year 5 Material (Full-time CF5)
Year 5 Material (Full-time CF5)
Material related to technical study
Material related to technical study
Other material
Other material
Drawing 1, Analysis of a knife
Drawing 1, Analysis of a knife
Drawing 6, Photograph analysis 2
Drawing 6, Photograph analysis 2
Plan and elevations as existing of the proposed study bedroom
Plan and elevations as existing of the proposed study bedroom
Material related to construction
Material related to construction
Construction homework exercise 2: Floors 2
Construction homework exercise 2: Floors 2
Construction homework exercise 2: Floors 3
Construction homework exercise 2: Floors 3
Scrapbook
Scrapbook
Two old churches in British Columbia
Two old churches in British Columbia
Le Krak Des Chevaliers: fortress function
Le Krak Des Chevaliers: fortress function
A sketch of Hardy House, Racine, Wisconsin
A sketch of Hardy House, Racine, Wisconsin
The final design project: Bird watching station
The final design project: Bird watching station
Material related to building details
Material related to building details
Farmhouse in Bishopton
Farmhouse in Bishopton
Houses in Bishopton: Elevations
Houses in Bishopton: Elevations


