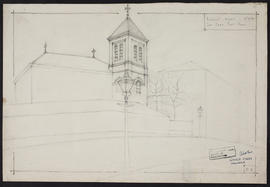
Study of bell tower, Glasgow
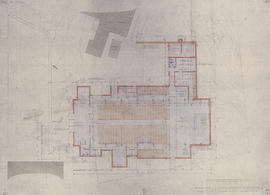
(2) Ground floor: 1/8" plan
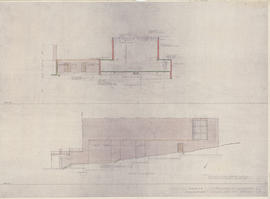
(5) Section A-A, and south elevation: 1/8"
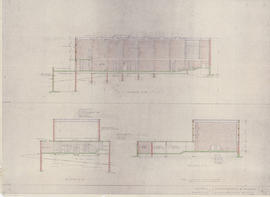
(6) Sections B-B, C-C, and D-D: 1/8"

(3) Gallery: 1/8" plan
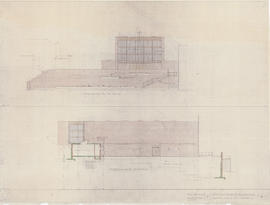
(4) West and north elevations: 1/8"
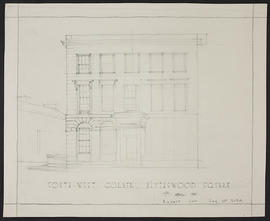
South-west corner, Blythswood, Glasgow
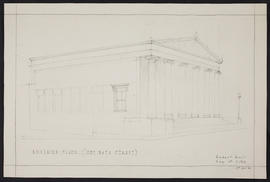
Adelaide Place (off Bath Street), Glasgow
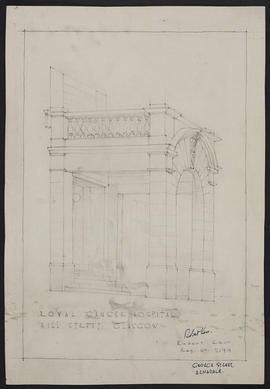
Royal Cancer Hospital, Hill Street, Glasgow
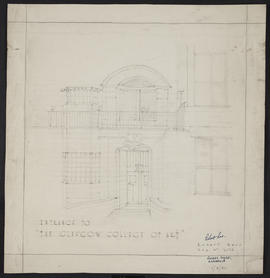
Entrance to Glasgow School of Art
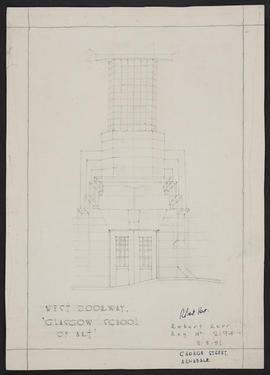
West doorway, Glasgow School of Art
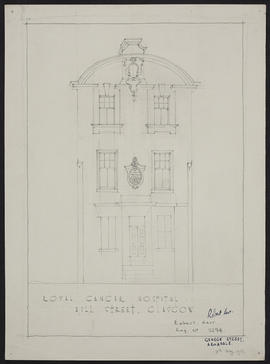
Royal Cancer Hospital, Hill Street, Glasgow
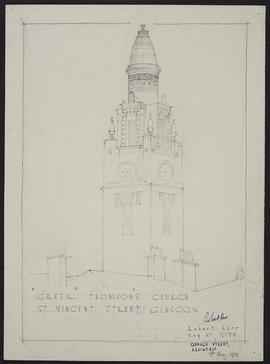
Greek Thomson's Church, St Vincent Street, Glasgow
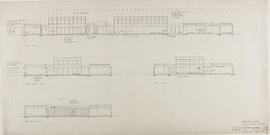
(10R) Sections/revised: 1/8"

(1R2) Site plan: 1-500
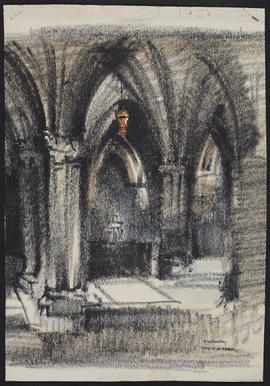
Tomb of St Mungo, Glasgow Cathedral
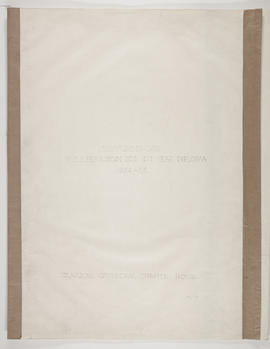
Glasgow Cathedral chapter house
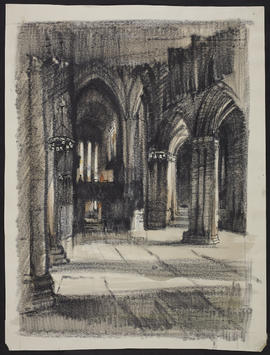
Tomb of St Mungo, Glasgow Cathedral
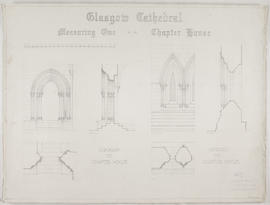
Glasgow Cathedral chapter house
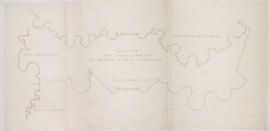
Glasgow Cathedral chapter house
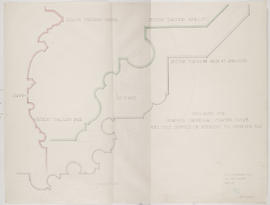
Glasgow Cathedral chapter house
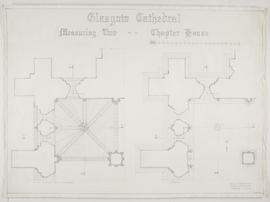
Glasgow Cathedral chapter house
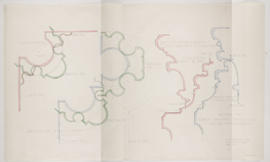
Glasgow Cathedral chapter house
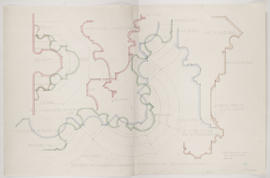
Glasgow Cathedral chapter house
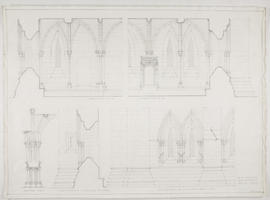
Glasgow Cathedral chapter house
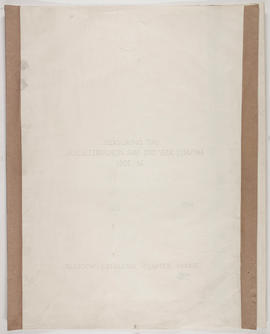
Glasgow Cathedral chapter house
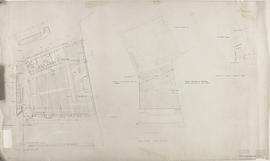
(007) Plans
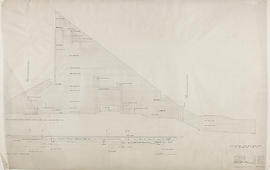
(036) Elev plan: north gable wall
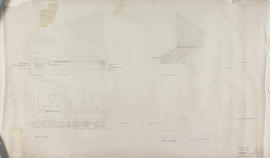
(009) Elevations
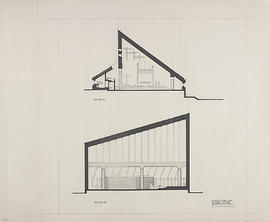
Section AA & section BB
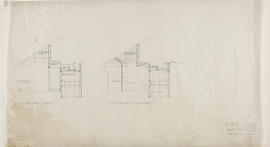
(081) Sects: sacristy & conf
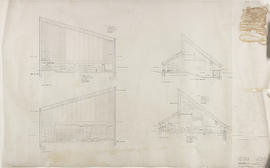
(008) Sections
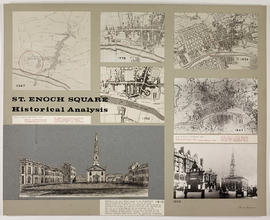
Historical analysis - St Enoch Square
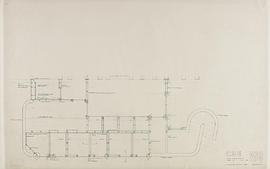
(079) Plan sacristy & conf
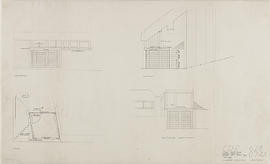
(074A) Porch main: plans, sects & elev
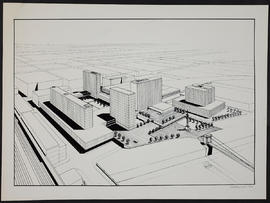
St Enoch Square redevelopment

(5R) Layout elevations: 1/4"-1'0"
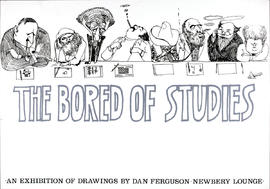
Poster for an exhibition of drawings by Danny Ferguson entitled The Bored of Studies
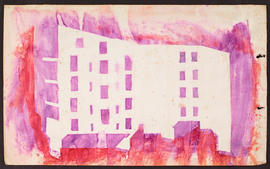
Page from tenements thesis (Version 2)
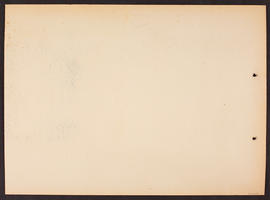
Page from tenements thesis (Version 2)
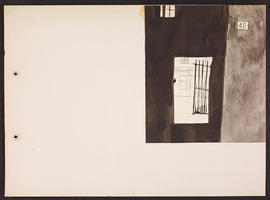
Page from tenements thesis (Version 1)
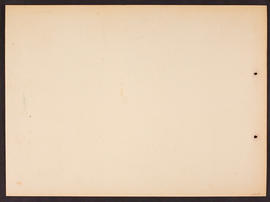
Page from tenements thesis (Version 2)
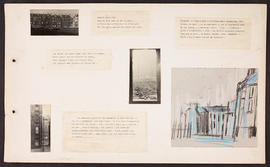
Page from tenements thesis (Version 1)
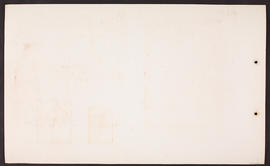
Page from tenements thesis (Version 2)
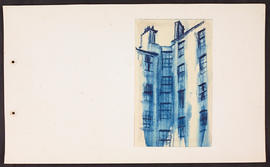
Page from tenements thesis (Version 1)
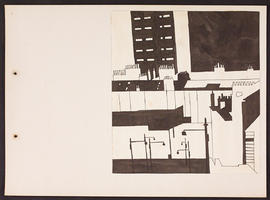
Page from tenements thesis (Version 1)
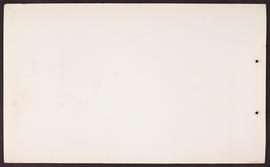
Page from tenements thesis (Version 2)
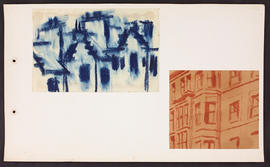
Page from tenements thesis (Version 1)
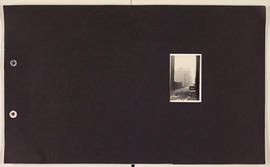
Page from tenements thesis (Version 1)
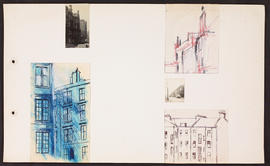
Page from tenements thesis (Version 1)


















































