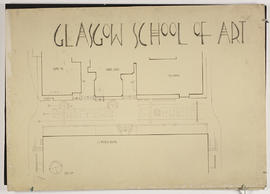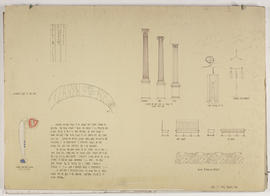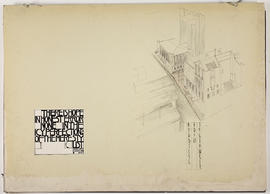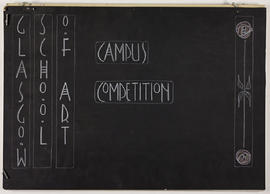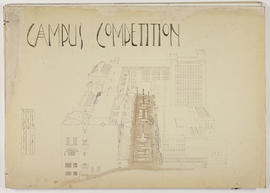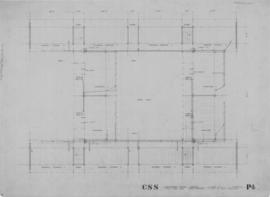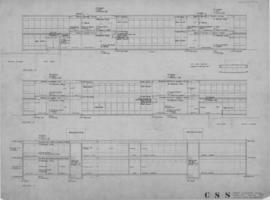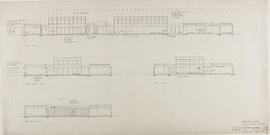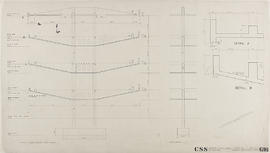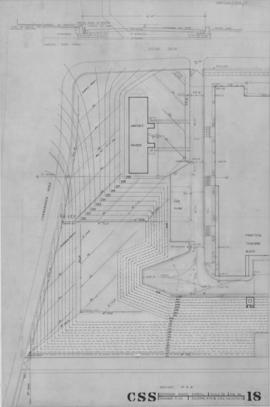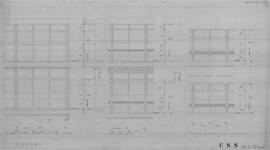Showing 77 results
Archival description23 results with digital objects Show results with digital objects
Campus competition folder
Campus competition folder
St Aloysius Primary School (Hazelwood), Langside
St Aloysius Primary School (Hazelwood), Langside
St Aloysius College, Garnethill
St Aloysius College, Garnethill
Sheet 1, The Glasgow School of Art, North Elevation
Sheet 1, The Glasgow School of Art, North Elevation
Sheet 6, The Glasgow School of Art, Wrought Iron Features
Sheet 6, The Glasgow School of Art, Wrought Iron Features
Sheet 3, The Glasgow School of Art, West and East Elevations
Sheet 3, The Glasgow School of Art, West and East Elevations
Strathclyde University's new graduation hall: Site plan
Strathclyde University's new graduation hall: Site plan
Strathclyde University's new graduation hall: Elevations, and section
Strathclyde University's new graduation hall: Elevations, and section
Project 3 Material
Project 3 Material
Sheet 2, The Glasgow School of Art, South Elevation
Sheet 2, The Glasgow School of Art, South Elevation
Sheet 4, The Glasgow School of Art, Floor Plans
Sheet 4, The Glasgow School of Art, Floor Plans
Sheet 5, The Glasgow School of Art, Wrought Iron Features
Sheet 5, The Glasgow School of Art, Wrought Iron Features
Strathclyde University's new graduation hall: Upper floor plan, and basement
Strathclyde University's new graduation hall: Upper floor plan, and basement
Material related to Project 3: Strathclyde University's new graduation hall
Material related to Project 3: Strathclyde University's new graduation hall
Strathclyde University's new graduation hall: Ground floor plan
Strathclyde University's new graduation hall: Ground floor plan
King's Park Secondary School, Simshill
King's Park Secondary School, Simshill
Material related to thesis project
Material related to thesis project
A Roman catholic seminary & chaplaincy for Glasgow University: Site plan & elevation to University Avenue
A Roman catholic seminary & chaplaincy for Glasgow University: Site plan & elevation to University Avenue
A Roman catholic seminary & chaplaincy for Glasgow University: Ground floor
A Roman catholic seminary & chaplaincy for Glasgow University: Ground floor
A Roman catholic seminary & chaplaincy for Glasgow University: NW elevation to garden, and long section
A Roman catholic seminary & chaplaincy for Glasgow University: NW elevation to garden, and long section
Wellington Church at Glasgow University campus: Site plan
Wellington Church at Glasgow University campus: Site plan
Wellington Street U.P. Church: Plan of basement floor
Wellington Street U.P. Church: Plan of basement floor
Wellington Street U.P. Church: Plan of gallery floor
Wellington Street U.P. Church: Plan of gallery floor
Wellington Street U.P. Church: Elevation to Ann street
Wellington Street U.P. Church: Elevation to Ann street
Wellington Street U.P. Church: Section A-A
Wellington Street U.P. Church: Section A-A
Knightswood Secondary School, Knightswood
Knightswood Secondary School, Knightswood
Howford Special School, Pollok
Howford Special School, Pollok
Results 1 to 50 of 77

