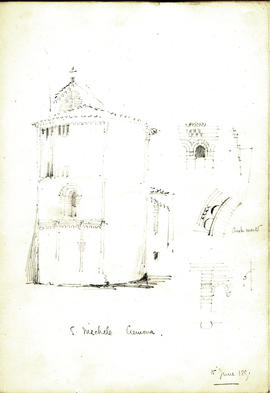
Italian Sketchbook (Page 36)
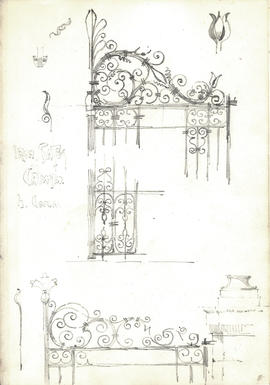
Italian Sketchbook (Page 38)
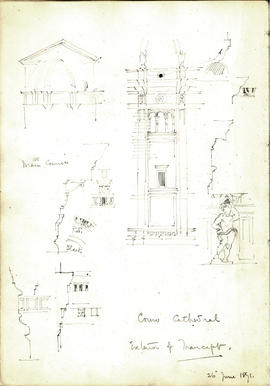
Italian Sketchbook (Page 41)
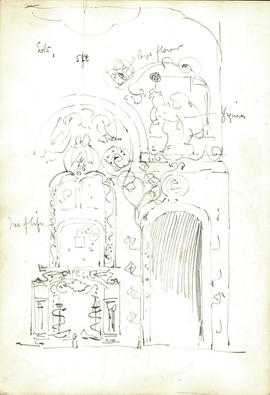
Italian Sketchbook (Page 43)

Italian Sketchbook (Page 47)
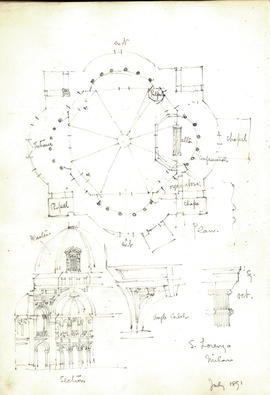
Italian Sketchbook (Page 51)
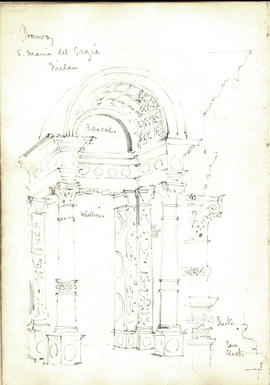
Italian Sketchbook (Page 55)
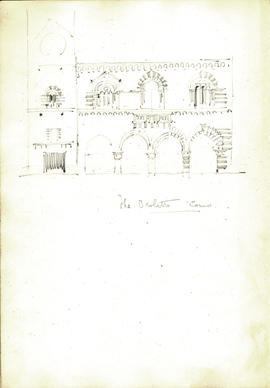
Italian Sketchbook (Page 57)
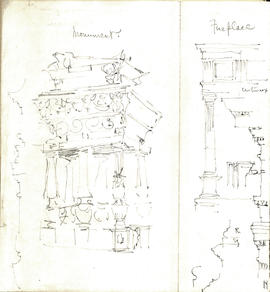
Italian Sketchbook (Page 61)
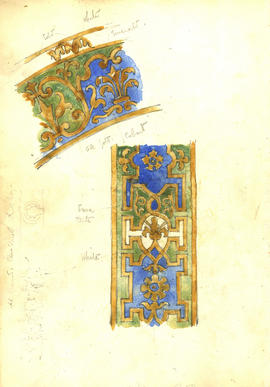
Italian Sketchbook (Page 67)
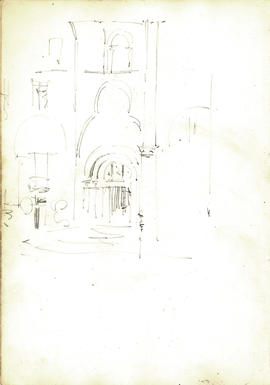
Italian Sketchbook (Page 71)
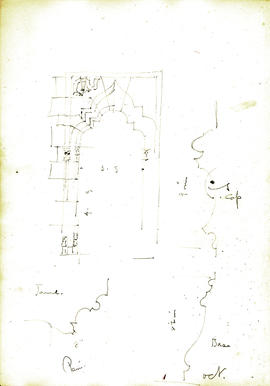
Italian Sketchbook (Page 74)
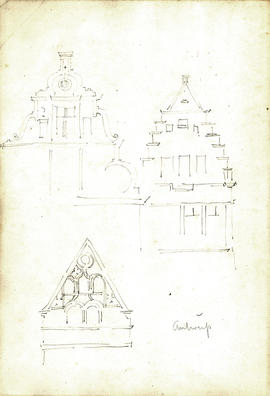
Italian Sketchbook (Page 79)
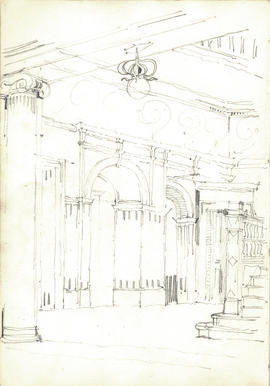
Italian Sketchbook (Page 86)
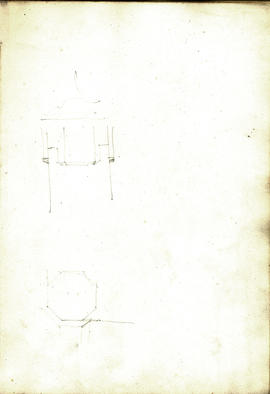
Italian Sketchbook (Page 89)
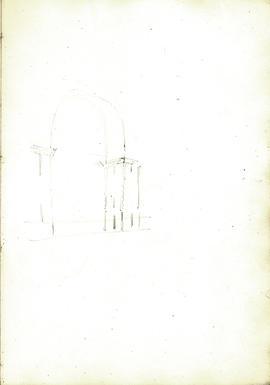
Italian Sketchbook (Page 91)
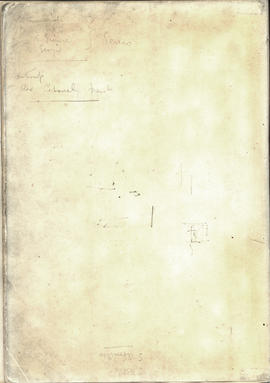
Italian Sketchbook (Page 92)
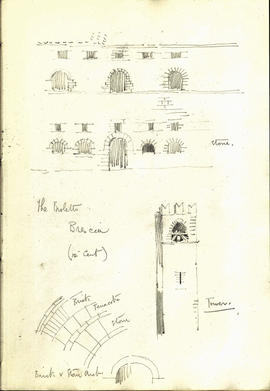
Italian Sketchbook (Page 93)
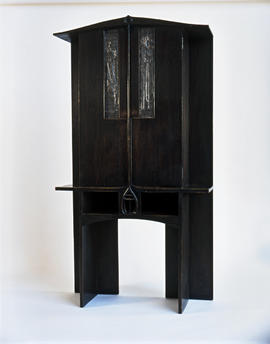
Smoker's cabinet for Mains Street (Version 3)
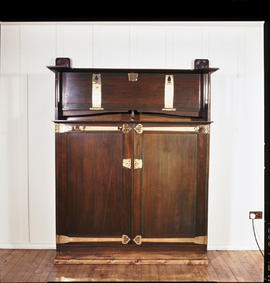
Linen Cupboard for Gladsmuir
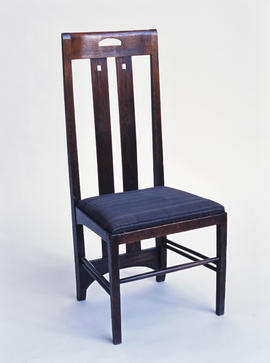
Chair for Ingram Street Tea Rooms
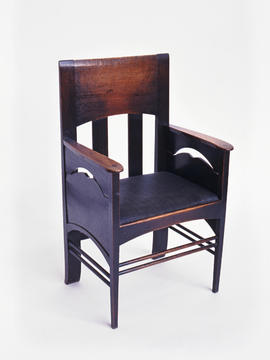
Armchair for Argyle Street Tea Rooms (Version 1)
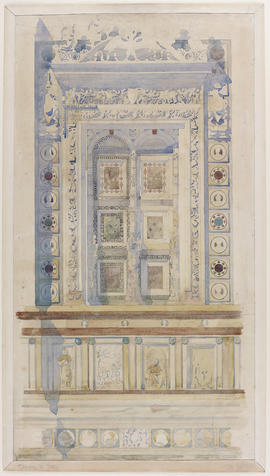
Blind Window, Certosa di Pavia
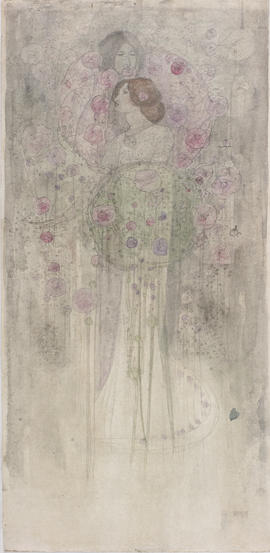
Fairies
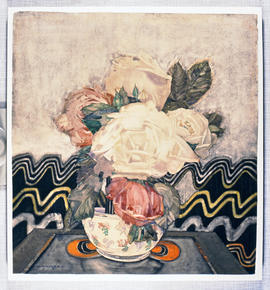
White Roses (Version 2)
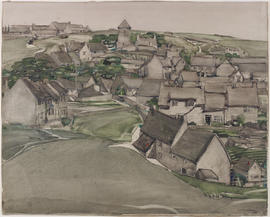
The Village, Worth Matravers
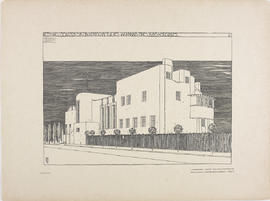
Plate 6 View from North-West from Portfolio of Prints
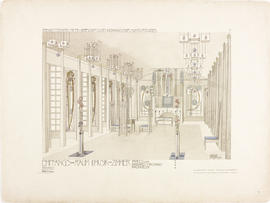
Plate 7 Reception Room and Music Room from Portfolio of Prints
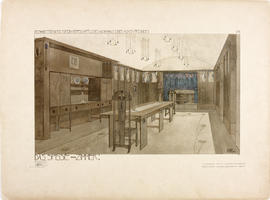
Plate 14 The Dining Room from Portfolio of Prints
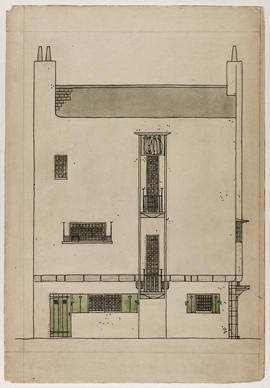
Design for an Artist's Town House and Studio: south elevation
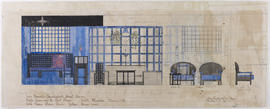
Design for The Dug-Out, Willow Tea Rooms, Glasgow
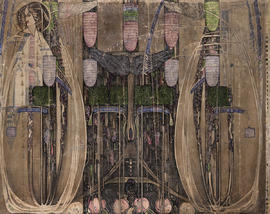
Wall hanging designed for The Dug-Out, Willow Tea Rooms, Glasgow
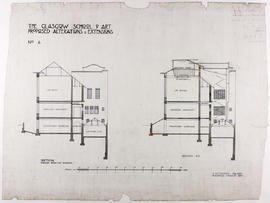
Design for Glasgow School of Art: section through existing building/section B.B
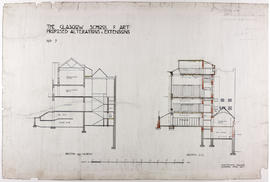
Design for Glasgow School of Art: section through Museum/section D.D
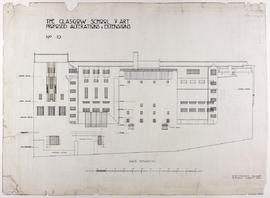
Design for Glasgow School of Art: back elevation
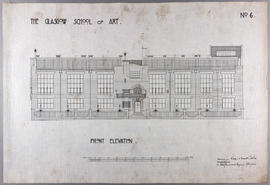
Design for Glasgow School of Art: front elevation
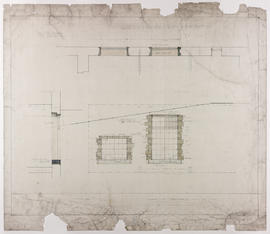
Design for Glasgow School of Art: elevation and plan
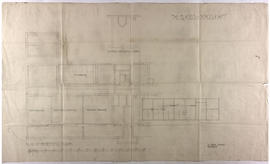
Design for Glasgow School of Art: plan of basement floor - East wing
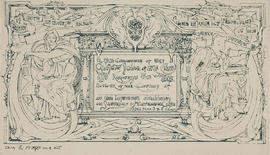
Glasgow School of Art Club invitation card (Version 1)
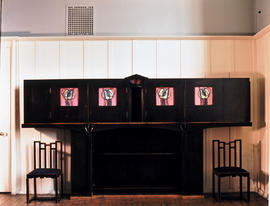
Bookcase for Windyhill (Version 1)
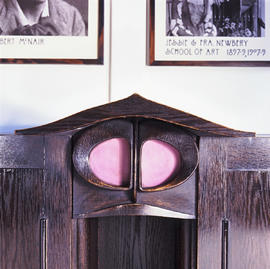
Bookcase for Windyhill (Version 2)
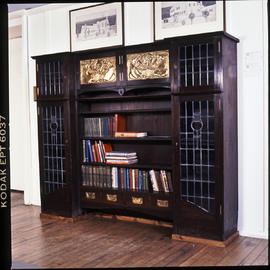
Bookcase for Gladsmuir
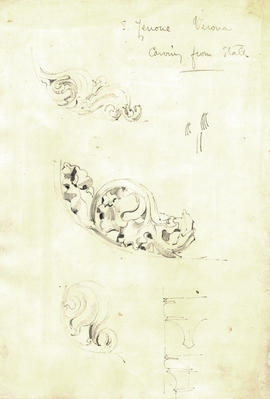
Italian Sketchbook (Page 2)
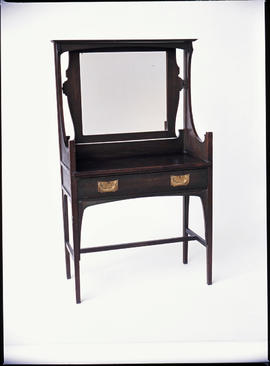
Dressing Table for Guthrie and Wells
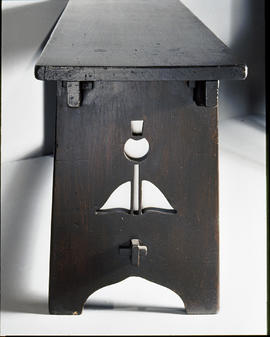
Schoolroom bench for Gladsmuir
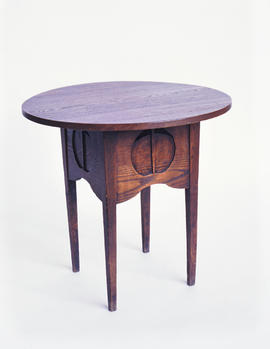
Card table for Argyle Street Tea Rooms
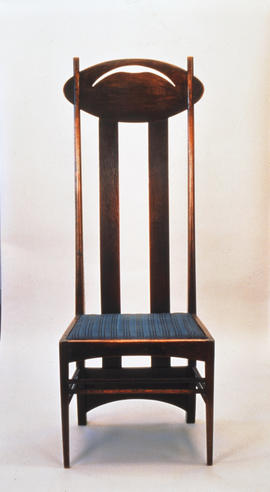
High-back chair with oval back-rail (Version 2)
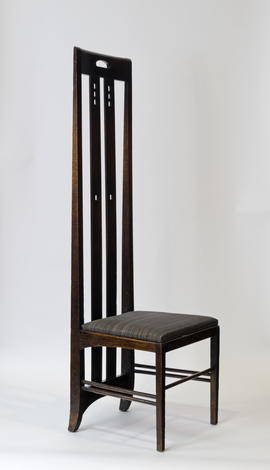
Chair for Ingram Street Tea Rooms (Version 1)
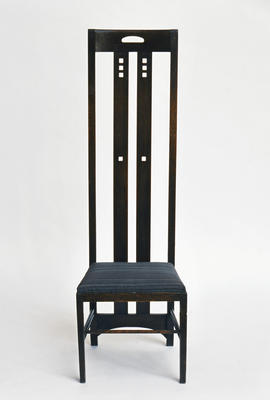
Chair for Ingram Street Tea Rooms (Version 3)
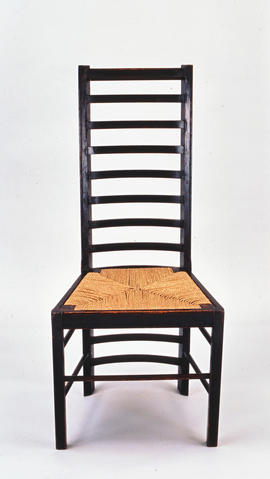
Ladder-back chair for Willow Tea Rooms (Version 2)