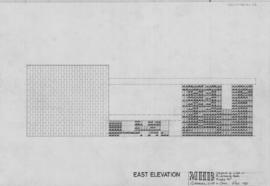
East elevation - Layout of tiles in entrance hall: 1/2"
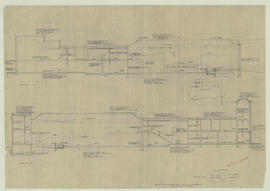
(088A) long sections: 1:100
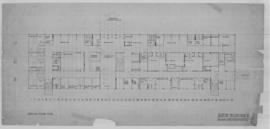
(25R) Ground floor plan:1/8"=1'0"
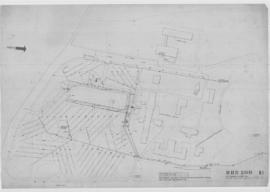
(14) Site drainage & sewer runs:1/32"
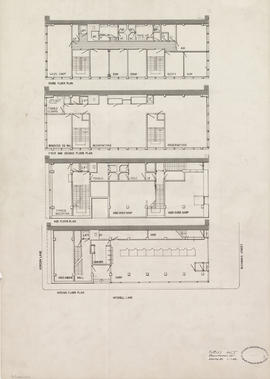
Floor plans: 1:100
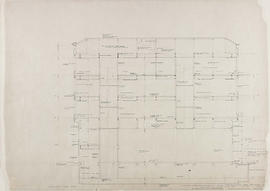
(20E) long sect: 1/4"
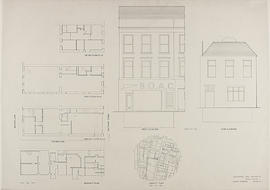
Original building, front and rear elevations, locality plan and floor plans 1/4"-1'0" and 1/8"-1'0" and 25 = 1mi
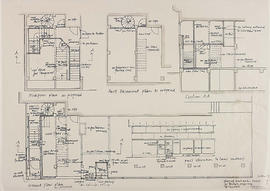
(1) ground floor plan as proposed: 1/50 & 1/100

(5R) Layout elevations: 1/4"-1'0"
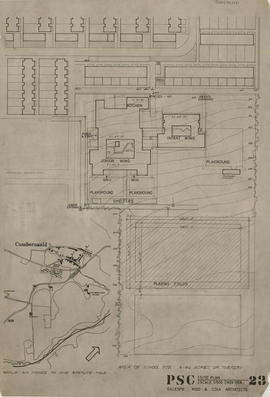
(23) site plan: 1/500 (Version 2)
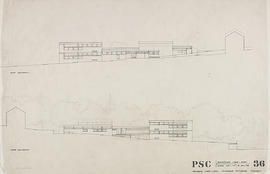
(36) east and west elevations: 1/16"
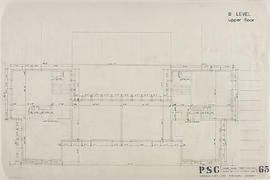
(65) junior wing, upper floor plan level B: 1/8"
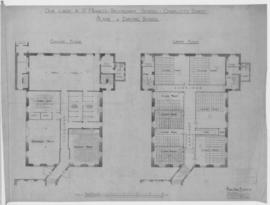
(11/1920) ground & upper floor plans of existing school
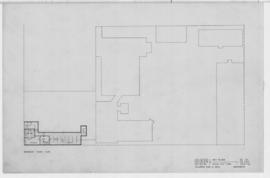
(1a) key plans/ basement floor plan (June) :scale 1/16"
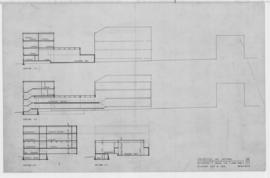
(5) key sections/ sect 2-2, 3-3 & 4-4:scale 1/16"
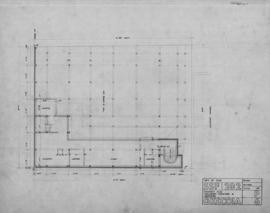
(P6) basement plan/ preliminary structure & brickwork: scale 1/8"
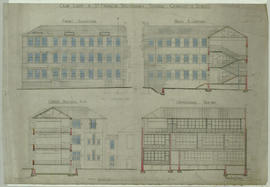
(11/1920) front & back elevations and cross & longitudinal sections
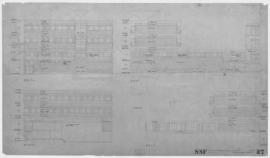
(27) elevations: scale 1/8"
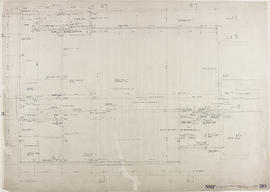
(30) first floor plan: scale 1/4"
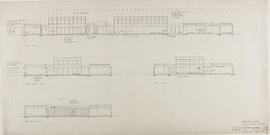
(10R) Sections/revised: 1/8"
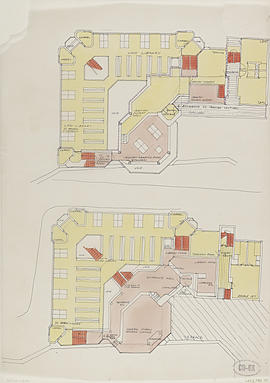
LKS1 library plan
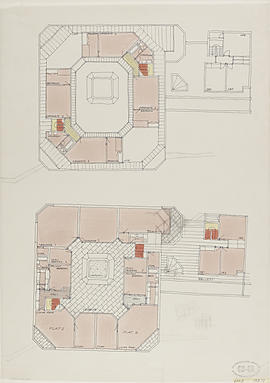
LKS2 library plan

(A2.44) first floor plan
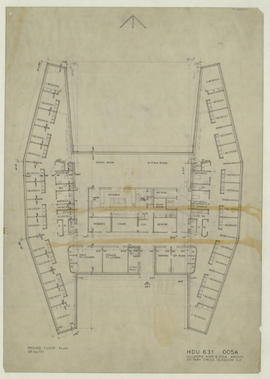
(005A) Ground plan