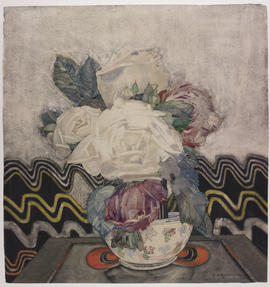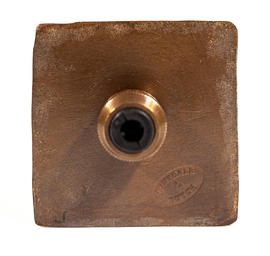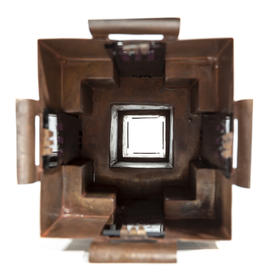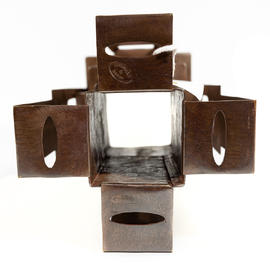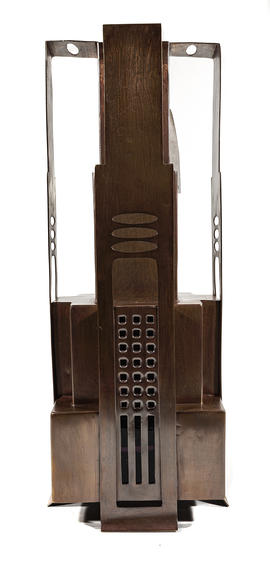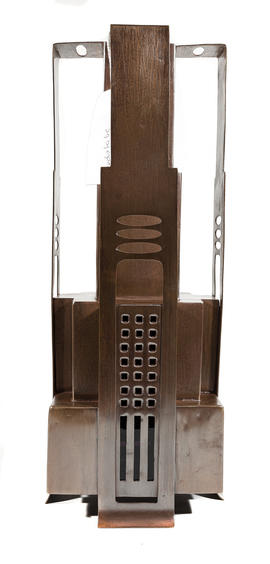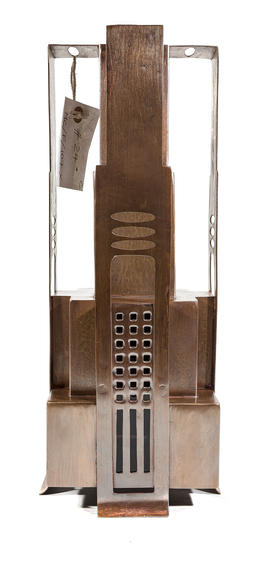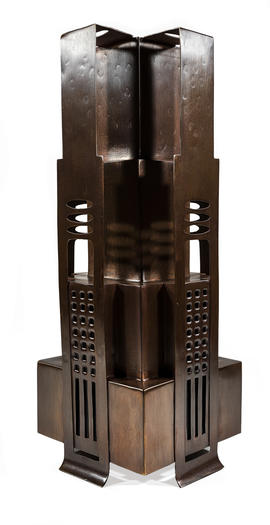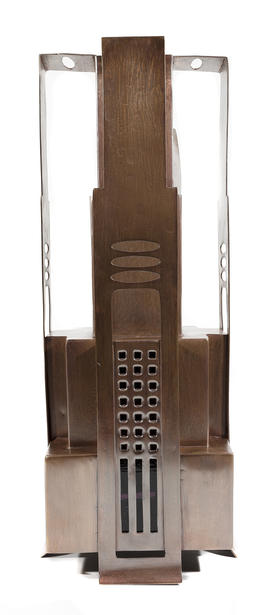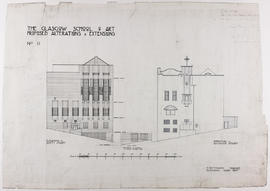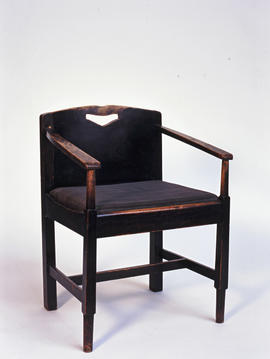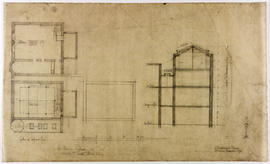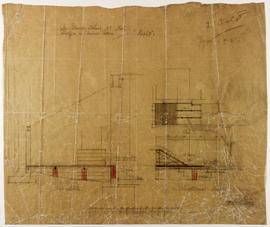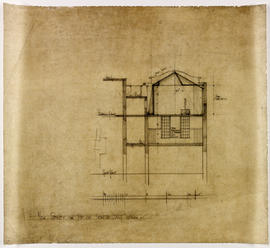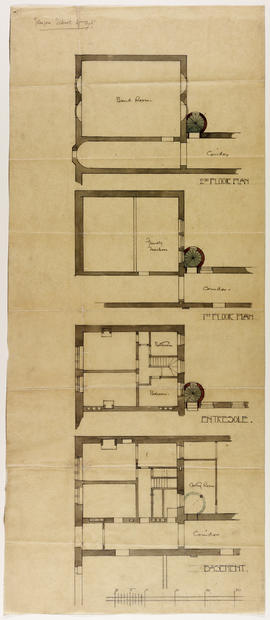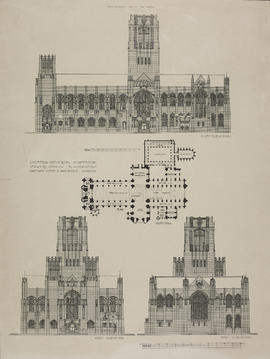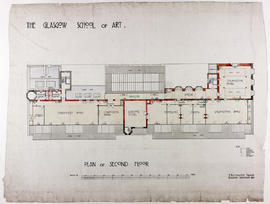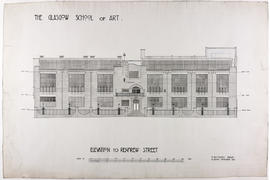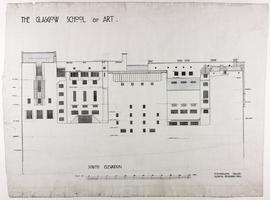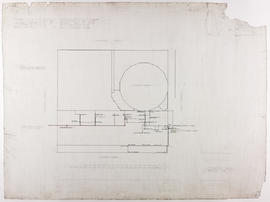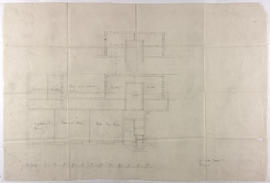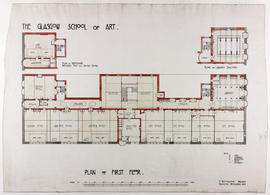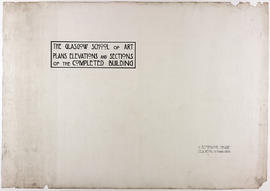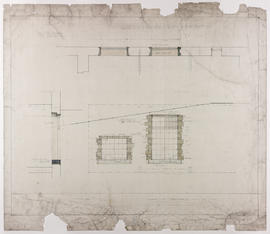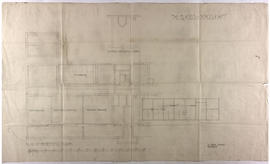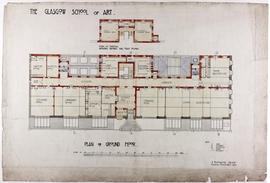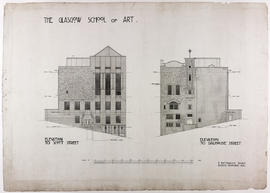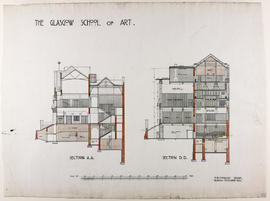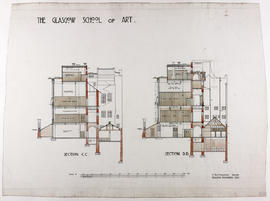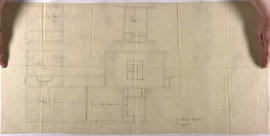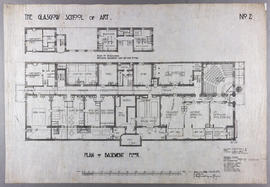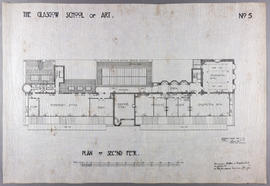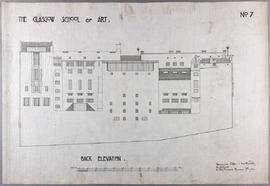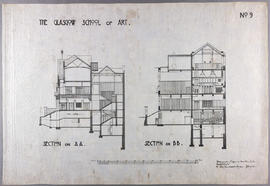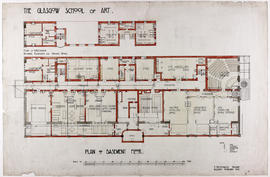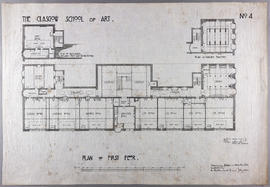Originally, and according to Mackintosh’s preparatory sketches, there were thought to be 53 individual lights in the library, each with punched holes in the inner reflectors which allowed light to pass through blue and purple glass. The central array was made up of 12 small canisters attached to the light frame on the ceiling, with eight medium pendants and five large pendants hanging below. There were an additional twelve medium canisters attached to the coffered ceiling both above and below the library balcony, making 24. Originally there were also four additional medium hanging pendants in each of the south and western window bays, though these four lights, and the medium canister in the librarians office, had all been removed before the fire in 2014, meaning there were 48 in the library. The library was destroyed by the fire, though many metal fragments from the lights were salvaged, allowing twenty seven to be reconstructed from original metal pieces, eleven to be made from a mix of original and new pieces (composites) and fifteen new copy lamps created. All the restoration work and creation of the new shades was carried out by Rodney French of Lonsdale & Dutch, Edinburgh.

