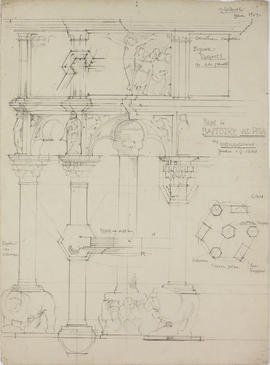
Bapistry, Pisa
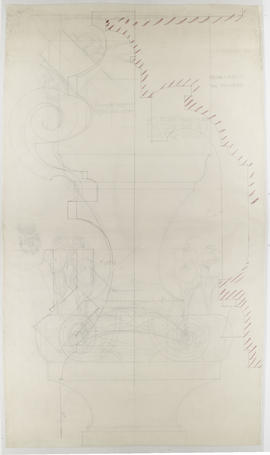
Franco-British Exhibition (Version 1)
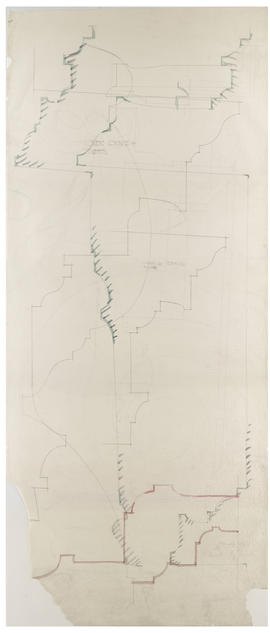
Franco-British Exhibition (Version 1)
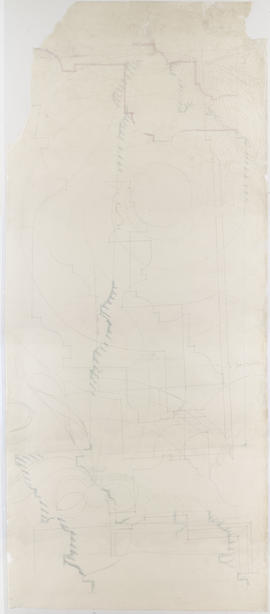
Franco-British Exhibition (Version 2)
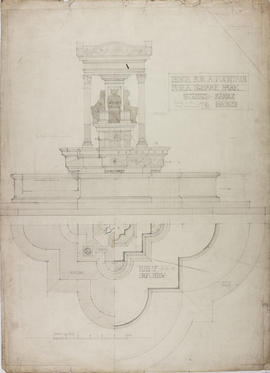
Design for a fountain for a square park
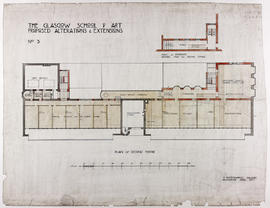
Design for Glasgow School of Art: plan of second floor
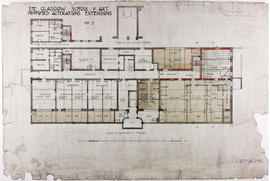
Design for Glasgow School of Art: plan of basement floor
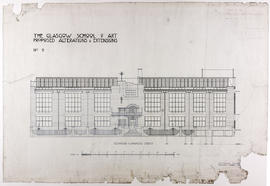
Design for Glasgow School of Art: elevation to Renfrew Street
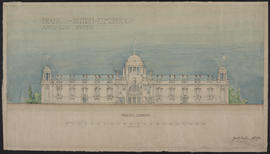
Franco-British Exhibition - Australian Section
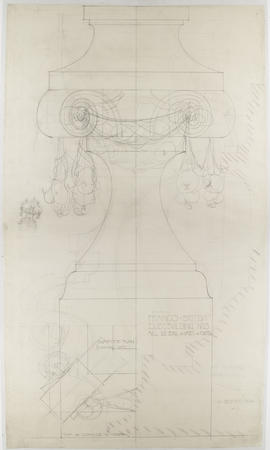
Franco-British Exhibition (Version 2)
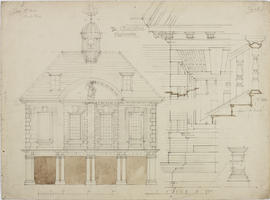
The Guildhall, Rochester
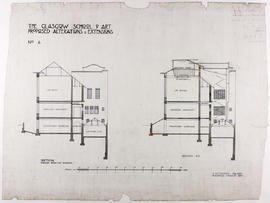
Design for Glasgow School of Art: section through existing building/section B.B
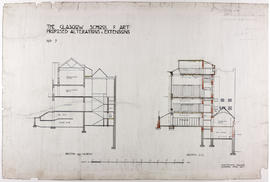
Design for Glasgow School of Art: section through Museum/section D.D
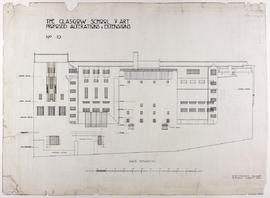
Design for Glasgow School of Art: back elevation
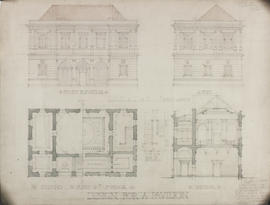
Design for a pavilion
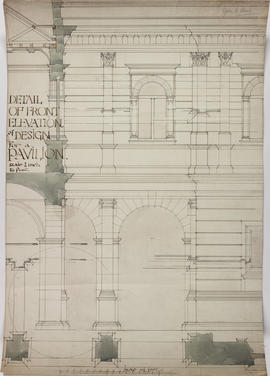
Design for a pavilion
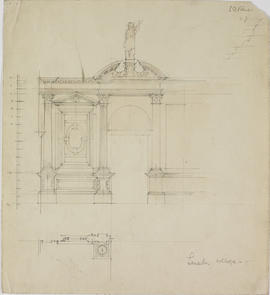
Lincoln College (Lincoln's Inn Fields)
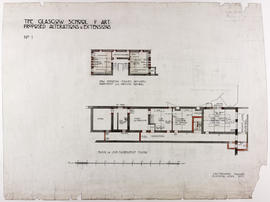
Design for Glasgow School of Art: plan of entresol level
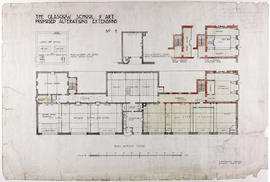
Design for Glasgow School of Art: plan of first floor
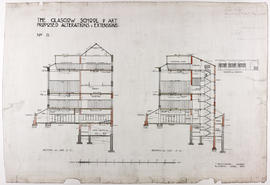
Design for Glasgow School of Art: section on line C.C/section on line A.A
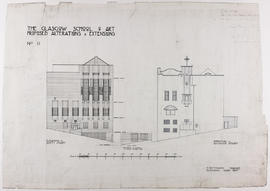
Design for Glasgow School of Art: elevation to Scott Street/elevation to Dalhousie Street
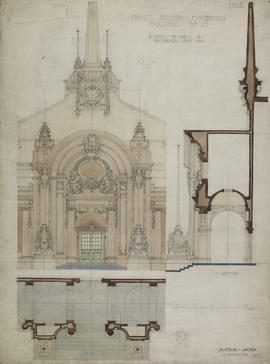
Franco-British Exhibition - Building No.23
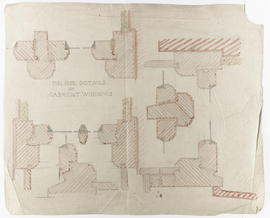
Casement windows
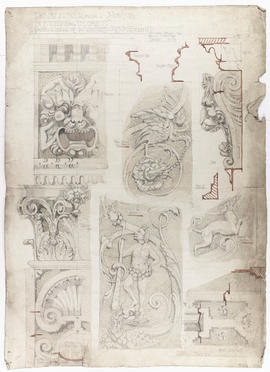
Paneling from a House in Exeter
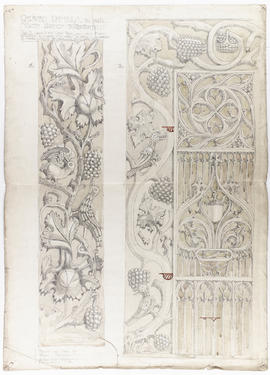
Carved panels in oak (in Royal Scottish Museum)
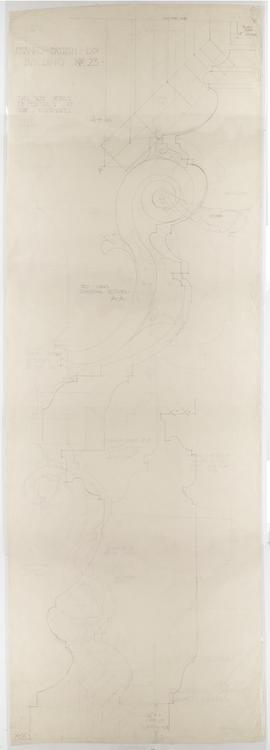
Franco-British Exhibition (Version 1)
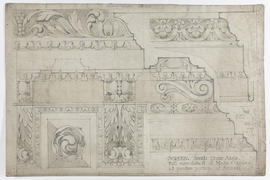
St Paul's Cathedral, London (Version 1)
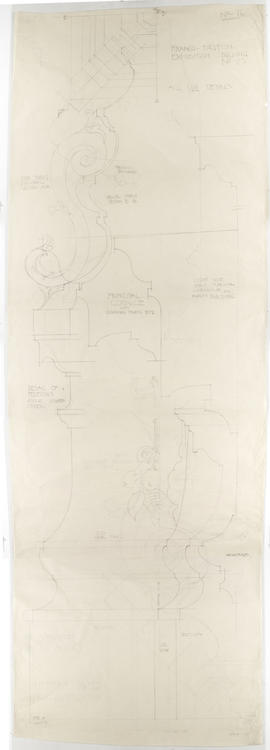
Franco-British Exhibition (Version 2)
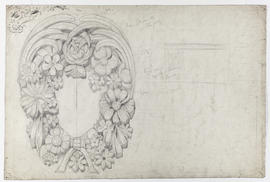
St Paul's Cathedral, London (Version 2)
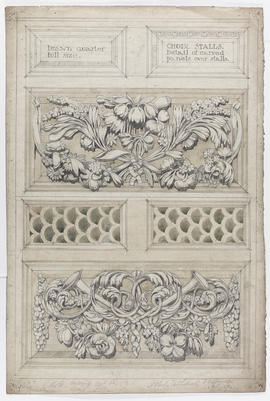
St Paul's Cathedral, London
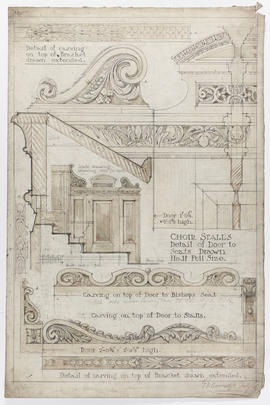
St Paul's Cathedral, London
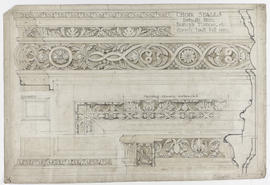
St Paul's Cathedral, London
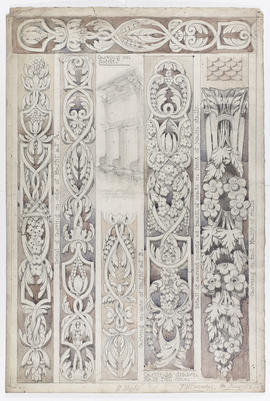
St Paul's Cathedral, London
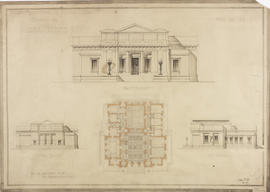
Design for law courts
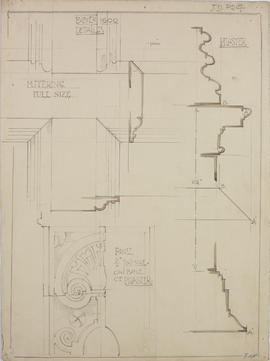
Clifford's Inn, London - oak panelling detail
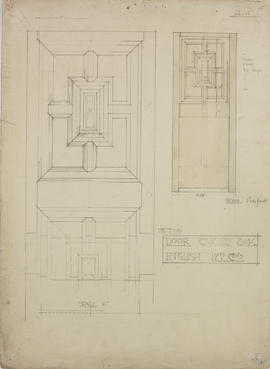
Clifford's Inn, London - carved oak door
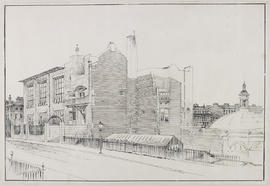
Perspective drawing of Glasgow School of Art from the north-west
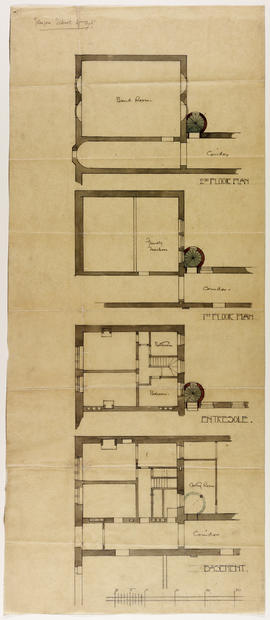
Design for Glasgow School of Art: plans for fire exit - East wing
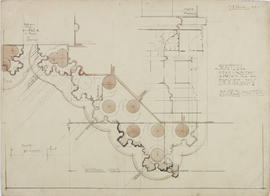
Beverley Minster
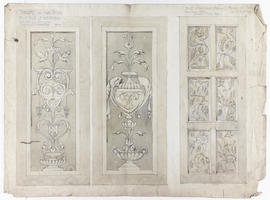
Two panels in oak
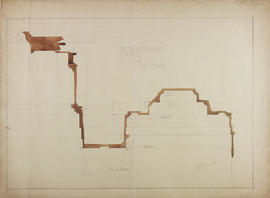
Section through a cornice
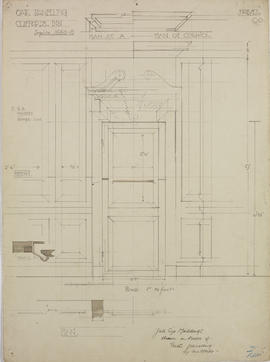
Clifford's Inn, London - oak panelling
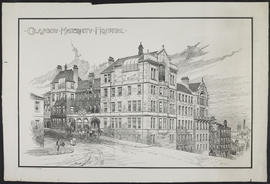
Glasgow Maternity Hospital
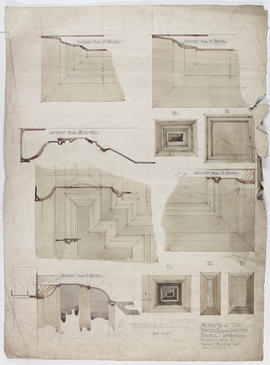
Timber detailing
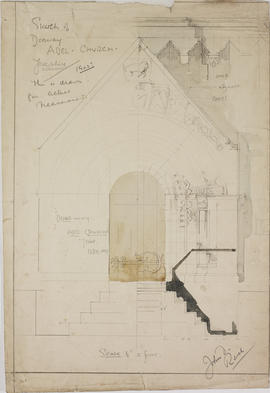
Adel Church, Yorkshire
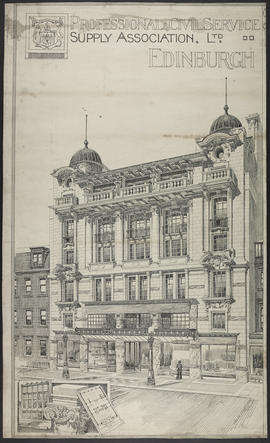
Professional and Civil Service Supply Association Ltd, Edinburgh
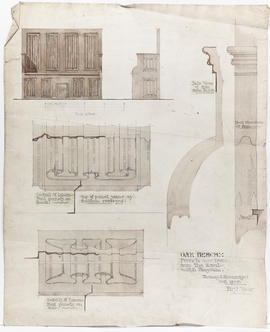
Oak bench - Royal Scottish Museum (Version 1)
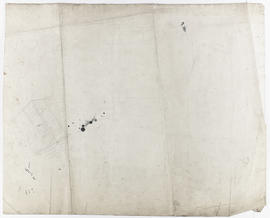
Oak bench - Royal Scottish Museum (Version 2)
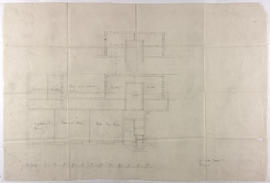
Design for Glasgow School of Art: plan of ground floor - East wing
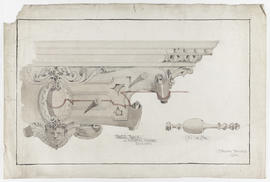
Industrial Museum, Edinburgh


















































