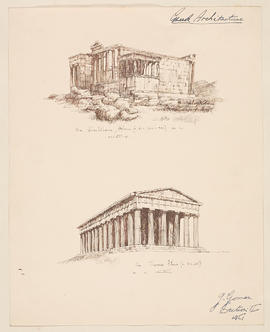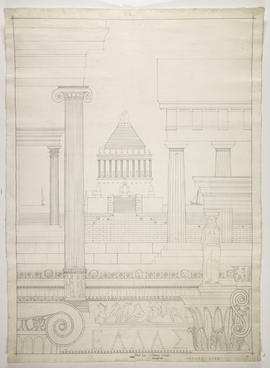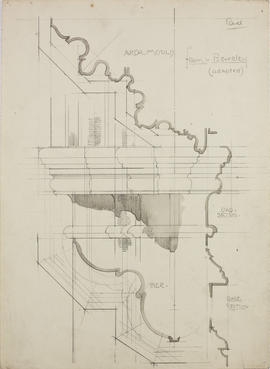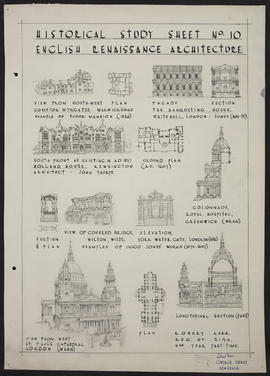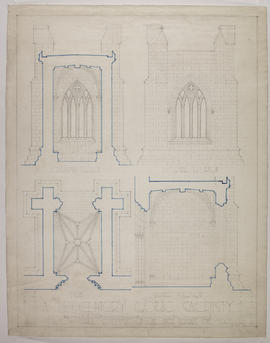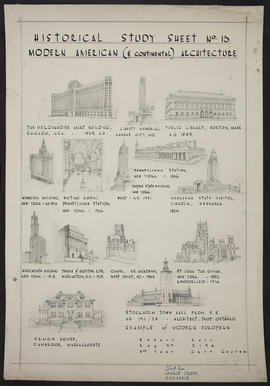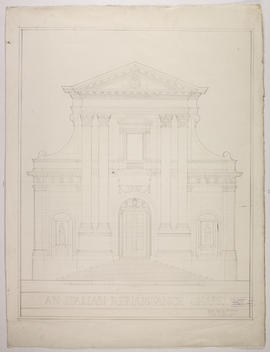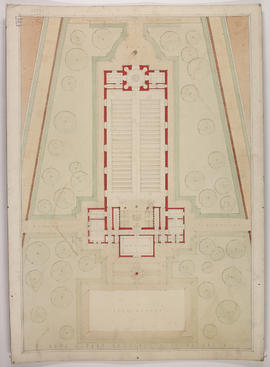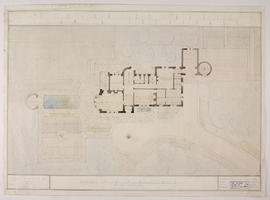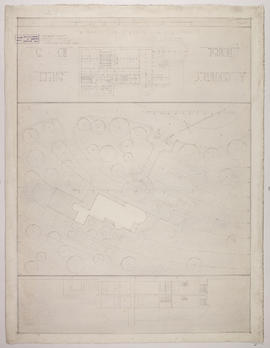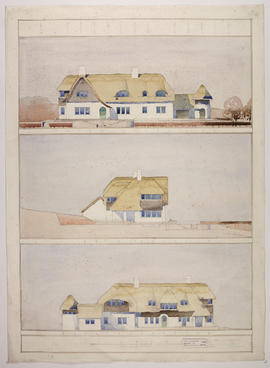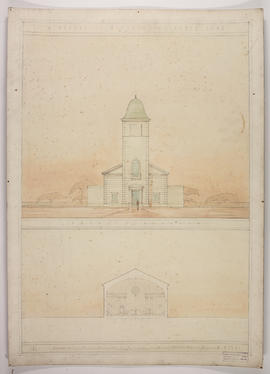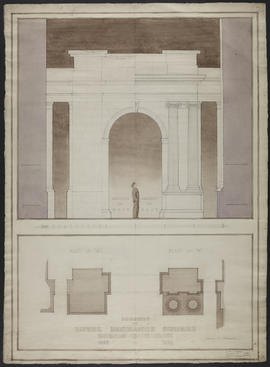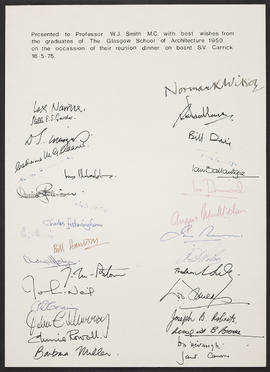Gothic Architecture
Add to clipboard
Gothic Architecture
Roman Architecture
Add to clipboard
Roman Architecture
Egyptian Architecture
Add to clipboard
Egyptian Architecture
Gothic Architecture
Add to clipboard
Gothic Architecture
Greek Architecture
Add to clipboard
Greek Architecture
Roman Architecture
Add to clipboard
Roman Architecture
Gothic Architecture
Add to clipboard
Gothic Architecture
Add to clipboard
Greek Architecture
Roman Architecture
Add to clipboard
Roman Architecture
Romanesque Architecture
Add to clipboard
Romanesque Architecture
Byzantine Architecture
Add to clipboard
Byzantine Architecture
Etruscan Architecture
Add to clipboard
Etruscan Architecture
Art, Design and Architecture collection
Add to clipboard
Art, Design and Architecture collection
Greek Architecture (Early Period)
Add to clipboard
Greek Architecture (Early Period)
English Medieval Architecture
Add to clipboard
English Medieval Architecture
Add to clipboard
Classical Greek architecture
Italian Romanesque Architecture
Add to clipboard
Italian Romanesque Architecture
Spanish Renaissance Architecture
Add to clipboard
Spanish Renaissance Architecture
Asiatic Architecture (Assyrian)
Add to clipboard
Asiatic Architecture (Assyrian)
Gothic Architecture (European)
Add to clipboard
Gothic Architecture (European)
Early Christian Architecture
Add to clipboard
Early Christian Architecture
Roman and Greek Architecture
Add to clipboard
Roman and Greek Architecture
The Renaissance of Roman Architecture
Add to clipboard
The Renaissance of Roman Architecture
Add to clipboard
Architecture mould from Beverley, Yorkshire
Student papers of Christopher Platt, student at the Mackintosh School of Architecture, 1974-1981, and later Head of the Mackintosh School of Architecture
Add to clipboard
Student papers of Christopher Platt, student at the Mackintosh School of Architecture, 1974-1981, and later Head of the Mackintosh School of Architecture
The Unitarian Church, "Frank Lloyd Wright - Architecture and space".
Add to clipboard
The Unitarian Church, "Frank Lloyd Wright - Architecture and space".
Papers of Sidney Wesley Birnage, student at The Glasgow School of Architecture, 1930s
Add to clipboard
Papers of Sidney Wesley Birnage, student at The Glasgow School of Architecture, 1930s
Papers of James Black Fulton, architect, student at The Glasgow School of Art, Scotland, and Director of The Glasgow School of Architecture, Scotland
Add to clipboard
Papers of James Black Fulton, architect, student at The Glasgow School of Art, Scotland, and Director of The Glasgow School of Architecture, Scotland
Papers of Elizabeth Marion Harvey, architecture student at the Royal Technical College and the Glasgow School of Art, 1945-1950
Add to clipboard
Papers of Elizabeth Marion Harvey, architecture student at the Royal Technical College and the Glasgow School of Art, 1945-1950
Add to clipboard
Historical study sheet #10
Add to clipboard
A 13th century Gothic Sacristy
Add to clipboard
Historical study sheet #13
Add to clipboard
An Italian renaissance chapel
Add to clipboard
A church in a Scottish county town
Add to clipboard
A country house
Add to clipboard
A country house
Add to clipboard
A country house
Add to clipboard
A church in a Scottish county town
Architectural models and drawings
Add to clipboard
Architectural models and drawings
Add to clipboard
Royal Exchange Square, Glasgow
Other material
Add to clipboard
Other material
Renaissance (Domes)
Add to clipboard
Renaissance (Domes)
Perspective sketch of Galla Placidia
Add to clipboard
Perspective sketch of Galla Placidia
Sketchbook
Add to clipboard
Sketchbook
Arizona 2002
Add to clipboard
Arizona 2002
Add to clipboard
Presentation card to Professor William J Smith
Drawing of gothic window
Add to clipboard
Drawing of gothic window
Architectural drawings
Add to clipboard
Architectural drawings
The Roman Thermae
Add to clipboard
The Roman Thermae
Bound volume of student notes
Add to clipboard
Bound volume of student notes

