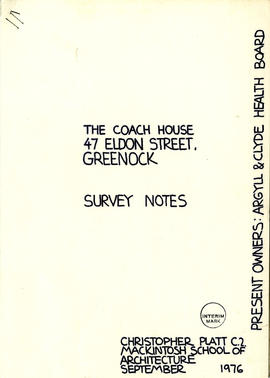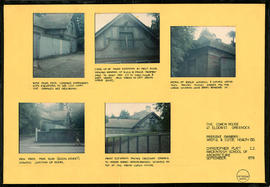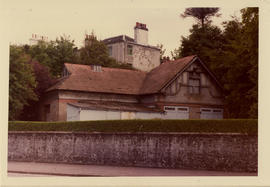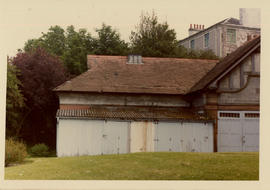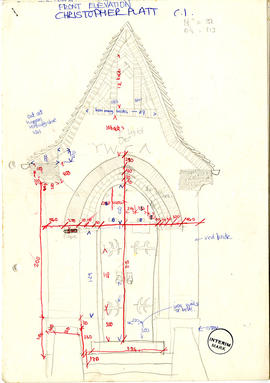Showing 37 results
Archival description5 results with digital objects Show results with digital objects
YWCA building, Greenock
YWCA building, Greenock
Vernacular stone walling 2
Vernacular stone walling 2
Vernacular stone walling 1
Vernacular stone walling 1
Tickets for exhibition called "Inclined to Design"
Tickets for exhibition called "Inclined to Design"
The coach house, 47 Eldon Street, Greenock: upper floor plan
The coach house, 47 Eldon Street, Greenock: upper floor plan
The coach house, 47 Eldon Street, Greenock: Survey notes
The coach house, 47 Eldon Street, Greenock: Survey notes
The coach house, 47 Eldon Street, Greenock: sections BB & CC
The coach house, 47 Eldon Street, Greenock: sections BB & CC
The coach house, 47 Eldon Street, Greenock: sectional perceptive AA
The coach house, 47 Eldon Street, Greenock: sectional perceptive AA
The coach house, 47 Eldon Street, Greenock: S.E & N.E. elevations
The coach house, 47 Eldon Street, Greenock: S.E & N.E. elevations
The coach house, 47 Eldon Street, Greenock: photograph
The coach house, 47 Eldon Street, Greenock: photograph
The coach house, 47 Eldon Street, Greenock: photograph
The coach house, 47 Eldon Street, Greenock: photograph
The coach house, 47 Eldon Street, Greenock: N.W. & S.W. elevations
The coach house, 47 Eldon Street, Greenock: N.W. & S.W. elevations
The coach house, 47 Eldon Street, Greenock: ground floor plan
The coach house, 47 Eldon Street, Greenock: ground floor plan
The coach house, 47 Eldon Street, Greenock: a copy of the upper floor plan
The coach house, 47 Eldon Street, Greenock: a copy of the upper floor plan
The coach house, 47 Eldon Street, Greenock: a copy of the ground floor plan
The coach house, 47 Eldon Street, Greenock: a copy of the ground floor plan
The coach house, 47 Eldon Street, Greenock: a copy of sections BB & CC
The coach house, 47 Eldon Street, Greenock: a copy of sections BB & CC
The coach house, 47 Eldon Street, Greenock: a copy of sectional perspective AA
The coach house, 47 Eldon Street, Greenock: a copy of sectional perspective AA
The coach house, 47 Eldon Street, Greenock: a copy of S.E & N.E elevations
The coach house, 47 Eldon Street, Greenock: a copy of S.E & N.E elevations
Summer study
Summer study
Summer project
Summer project
St Lawrence's Church, Greenock
St Lawrence's Church, Greenock
St Joseph's Church, Bow Farm, Greenock
St Joseph's Church, Bow Farm, Greenock
Old West Kirk, Greenock, The north window details
Old West Kirk, Greenock, The north window details
Old West Kirk, Greenock, front elevation
Old West Kirk, Greenock, front elevation
Old West Kirk, Greenock
Old West Kirk, Greenock
Material related to vernacular stone walling
Material related to vernacular stone walling
Leaflet for an exhibition called "Inclined to Design"
Leaflet for an exhibition called "Inclined to Design"
Fort Matilda Bowling Club extension: door's details
Fort Matilda Bowling Club extension: door's details
Fort Matilda Bowling Club Extension
Fort Matilda Bowling Club Extension
Design for a poster for exhibition called "Inclined to Design"
Design for a poster for exhibition called "Inclined to Design"
Copy of poster for an exhibition called "Inclined to Design"
Copy of poster for an exhibition called "Inclined to Design"
Copy of an poster for an exhibition called "Inclined to Design"
Copy of an poster for an exhibition called "Inclined to Design"

