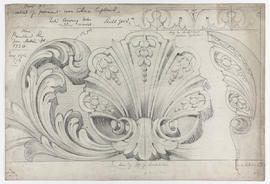
27 Hatton Garden, London
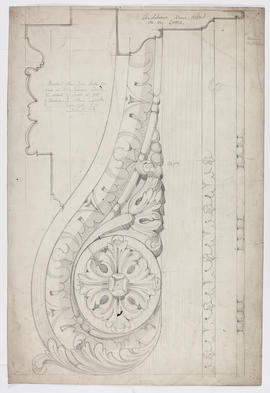
27 Hatton Garden, London
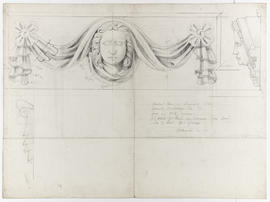
27 Hatton Garden, London
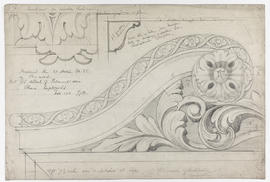
27 Hatton Garden, London
(27) Joinery details in narthex etc: 1/2" & 1/4FS
(27) Joinery details in narthex etc: 1/2" & 1/4FS
(27) joinery fitments/ details: FS
(27) joinery fitments/ details: FS
(27) kitchen fitments, general arrangement plan: 1:50
(27) kitchen fitments, general arrangement plan: 1:50
(27) mechanical ventilation plans : 1:50 & 1:100
(27) mechanical ventilation plans : 1:50 & 1:100
(27) Plan at confessional level: sections
(27) Plan at confessional level: sections
(27) Presb joinerwork: details of internal doors
(27) Presb joinerwork: details of internal doors
(27) Shop front details, internal elevation 1:20
(27) Shop front details, internal elevation 1:20
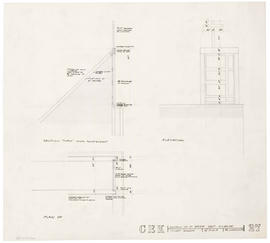
(27) Tower window
(27) updated and revised section through arcade and stair: 1:50
(27) updated and revised section through arcade and stair: 1:50
(27) vestibule screens/details: full size
(27) vestibule screens/details: full size
(27) Water tank: 3/2" details
(27) Water tank: 3/2" details
(270) cross sections through reading lounge & office/ levels 3- & 3: 1:25
(270) cross sections through reading lounge & office/ levels 3- & 3: 1:25
(270R1) East side chapels/ plan: 1/4FS
(270R1) East side chapels/ plan: 1/4FS
(271) balcony / sections
(271) balcony / sections
(271) Nun's bedroom: FS details bookcase & ceiling
(271) Nun's bedroom: FS details bookcase & ceiling
(272) Details/roof shrine showing postion of rooflight:1/4"=1'0"
(272) Details/roof shrine showing postion of rooflight:1/4"=1'0"
(272) internal window elevations staircase xviii: 1:25
(272) internal window elevations staircase xviii: 1:25
(2.73) Holywell site/ second floor plan Area 1/4"=1'0"
(2.73) Holywell site/ second floor plan Area 1/4"=1'0"
(273) internal window elevations library court lower & upper level: 1:25
(273) internal window elevations library court lower & upper level: 1:25
(273) Library / serving area / details of convector unit
(273) Library / serving area / details of convector unit
(273) Pantry/kitchen & office/ 1/4FS details of fitment
(273) Pantry/kitchen & office/ 1/4FS details of fitment
(274) Community room & refectory/ 1" plan & 1/2 FS sections
(274) Community room & refectory/ 1" plan & 1/2 FS sections
(274) External work details/ forecourt entrance: 1/2"
(274) External work details/ forecourt entrance: 1/2"
(2.74) Holywell site/ third floor plan: 1/4"-1'0"
(2.74) Holywell site/ third floor plan: 1/4"-1'0"
(274) internal window elevations library court lower & upper level : 1:25
(274) internal window elevations library court lower & upper level : 1:25
(274A) Community room: 1" & 1/2FS.
(274A) Community room: 1" & 1/2FS.
(275) library control switchboard/ detail, section, plan & elevation: 1"-1ft
(275) library control switchboard/ detail, section, plan & elevation: 1"-1ft
(275) Refectory 1" plan, section
(275) Refectory 1" plan, section
(2.75) sections/ area 1: 1/4"-1'0"
(2.75) sections/ area 1: 1/4"-1'0"
(2753) traced from Armitage Excelsior/ details of vanitory unit halls 5 & 6
(2753) traced from Armitage Excelsior/ details of vanitory unit halls 5 & 6
(276) Pantry /kitchen & office: 1" plan, section & elevation
(276) Pantry /kitchen & office: 1" plan, section & elevation
(2.76) sections / area 1: 1/4"-1'0"
(2.76) sections / area 1: 1/4"-1'0"
(276A) oak screens level 2+, 3+ & 4+: 1"=1'0"
(276A) oak screens level 2+, 3+ & 4+: 1"=1'0"
(277) Details of high altar: 1"-1ft
(277) Details of high altar: 1"-1ft
(2.77) sections / area 1:1/4"-1'0"
(2.77) sections / area 1:1/4"-1'0"
(277A) detail & elevation of bookcase gable & gate of level 2+: 1"=1'0" & FS
(277A) detail & elevation of bookcase gable & gate of level 2+: 1"=1'0" & FS
(278) Rooflight details: 1/2Fs plans & sections
(278) Rooflight details: 1/2Fs plans & sections
(2.78) Sections / area 1: 1/4"-1'0"
(2.78) Sections / area 1: 1/4"-1'0"
(278) softwood screen in front of rads: 1"=1'0"
(278) softwood screen in front of rads: 1"=1'0"
(2786/10) ground floor plan: 1:100 & 1:10
(2786/10) ground floor plan: 1:100 & 1:10
(2786/11) first floor plan: 1:100, 1:25 & 1:20
(2786/11) first floor plan: 1:100, 1:25 & 1:20
(2786/12) roof plan: 1:100 & 1:20
(2786/12) roof plan: 1:100 & 1:20
(2.79) Holywell site development/ door details Area 1: 1"=1'0"
(2.79) Holywell site development/ door details Area 1: 1"=1'0"
(279) Rooflight detail:3/4"plan & layout
(279) Rooflight detail:3/4"plan & layout
(279A) proposed stone carving northeast carrels at ground level
(279A) proposed stone carving northeast carrels at ground level
(27A) northwest staircase/ ground level -2: 1:50
(27A) northwest staircase/ ground level -2: 1:50





