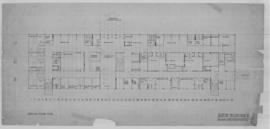(25B) roof joist layout: 1:50
(25B) roof joist layout: 1:50
(25E) details of windows/ lower ground floor: 1/2"=1'0"
(25E) details of windows/ lower ground floor: 1/2"=1'0"
(25R) Cross sections
(25R) Cross sections

(25R) Ground floor plan:1/8"=1'0"
(25R) Window details: 1/2 fs plans, sections, and details
(25R) Window details: 1/2 fs plans, sections, and details
(26) 1/2FS detail of window in south elevation
(26) 1/2FS detail of window in south elevation
(26) 1/2FS details of timber screen at kitchen entrance
(26) 1/2FS details of timber screen at kitchen entrance
(26) 1/2FS details of timber screen at kitchen entrance & garage
(26) 1/2FS details of timber screen at kitchen entrance & garage
(26) bookshop: 1:50 axonometric view
(26) bookshop: 1:50 axonometric view
(26) Church & presb joinerwork: details of trofdek roof
(26) Church & presb joinerwork: details of trofdek roof
(26) Church ceiling: joinerwork
(26) Church ceiling: joinerwork
(26) Church/presb joinerwork: details of trofdek roof.
(26) Church/presb joinerwork: details of trofdek roof.
(26) classrooms MH 1,2,3,4,5,6 & PH 1&3 details at French windows: full size
(26) classrooms MH 1,2,3,4,5,6 & PH 1&3 details at French windows: full size
(26) Cope details: 1/2"
(26) Cope details: 1/2"
(26) Detail of mullion at high level windows between hall & dining room
(26) Detail of mullion at high level windows between hall & dining room
(26) Details: 1/2"
(26) Details: 1/2"
(26) details of classroom french windows: scale 1" to 1'0" & HFS
(26) details of classroom french windows: scale 1" to 1'0" & HFS
(26) details of external walls and heating units: 1/4 fs details in plans and sections
(26) details of external walls and heating units: 1/4 fs details in plans and sections
(26) Details of fitments in sacristy: 1" and 3"
(26) Details of fitments in sacristy: 1" and 3"
(26) Elevation of green room door from green room & elevation of green room door to music room lobby from green room
(26) Elevation of green room door from green room & elevation of green room door to music room lobby from green room
(26) FS details
(26) FS details
(26) gen teaching block details: 1 1/2"
(26) gen teaching block details: 1 1/2"
(26) Joinerwork details at facades - portrait F&E
(26) Joinerwork details at facades - portrait F&E
(26) Joinerwork details at facades- landscape
(26) Joinerwork details at facades- landscape
(26) Joinerwork details of facades - portrait B&D
(26) Joinerwork details of facades - portrait B&D
(26) Joinerwork details of facades - portrait H&C
(26) Joinerwork details of facades - portrait H&C
(26) Joinerywork details of facade - landscape 121
(26) Joinerywork details of facade - landscape 121
(26) Joinerywork details of facade - landscape, 5, 6, 7
(26) Joinerywork details of facade - landscape, 5, 6, 7
(26) Joinerywork details of facade - portait J
(26) Joinerywork details of facade - portait J
(26) Joinerywork details of facade - portrait A
(26) Joinerywork details of facade - portrait A
(26) Joinerywork details of facade - portrait J, G
(26) Joinerywork details of facade - portrait J, G
(26) mechanical ventilation plans : 1:50 & 1:100
(26) mechanical ventilation plans : 1:50 & 1:100
(26) Office and WC: 1/2" details
(26) Office and WC: 1/2" details
(26) Presby details of windows: 1/2" & 1/2FS
(26) Presby details of windows: 1/2" & 1/2FS
(26 rev.) Detail of clerestory windows: 1"
(26 rev.) Detail of clerestory windows: 1"
(26) Shop front details, sections and fascia plan 1:20
(26) Shop front details, sections and fascia plan 1:20

(26) site plans: scale 1/16", 1/1250"
(26) Slate facings and sills: 1/4 fs plans, sections, and elevations
(26) Slate facings and sills: 1/4 fs plans, sections, and elevations
(26) Survey of existing coal store
(26) Survey of existing coal store
(26) timber cladding & woodwool slabs to roof: 1/4"-1'0"
(26) timber cladding & woodwool slabs to roof: 1/4"-1'0"
(26) vestibule screen details: 1:2
(26) vestibule screen details: 1:2
(26) Windows and door to gas cylinder store: 1/4" details
(26) Windows and door to gas cylinder store: 1/4" details
(260) 1st floor/ sections thro' study & storage unit: 1" to 1'0"
(260) 1st floor/ sections thro' study & storage unit: 1" to 1'0"
(2.60) Sections / area 1: 1/4"-1'0"
(2.60) Sections / area 1: 1/4"-1'0"
(260) Tutor's proposed hall/ halls 5 & 6
(260) Tutor's proposed hall/ halls 5 & 6
(2.61) ground floor plan/area 2: 1/4"=1'0"
(2.61) ground floor plan/area 2: 1/4"=1'0"
(261) Staircase details: 11/2"
(261) Staircase details: 11/2"
(261) West stair/ plan at 1st floor external gallery & classroom floor level: 1/2" to 1'0"
(261) West stair/ plan at 1st floor external gallery & classroom floor level: 1/2" to 1'0"
(261A) Handrail & balustrade: 1/2"
(261A) Handrail & balustrade: 1/2"
(2.62) basement plan / area 2: 1/4"=1'0"
(2.62) basement plan / area 2: 1/4"=1'0"


