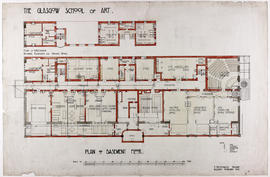
Design for Glasgow School of Art: plan of basement floor
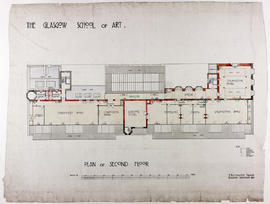
Design for Glasgow School of Art: plan of second floor
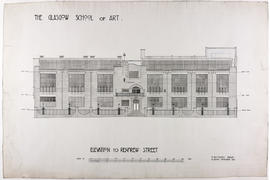
Design for Glasgow School of Art: elevation to Renfrew Street
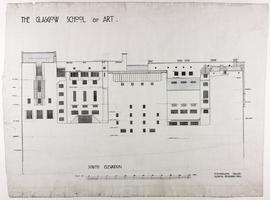
Design for Glasgow School of Art: south elevation
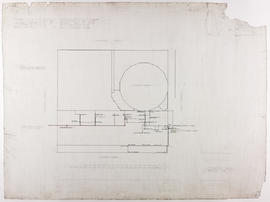
Design for Glasgow School of Art: plans for drainage
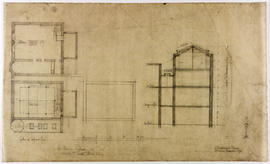
Design for Glasgow School of Art: additions to South-East wing - lower centre
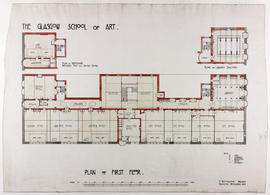
Design for Glasgow School of Art: plan of first floor
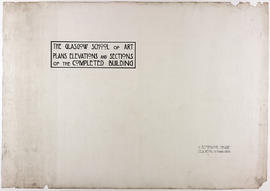
Folio cover for designs for Glasgow School of Art
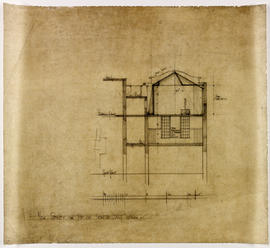
Design for Glasgow School of Art: additions to South-East wing - lower left
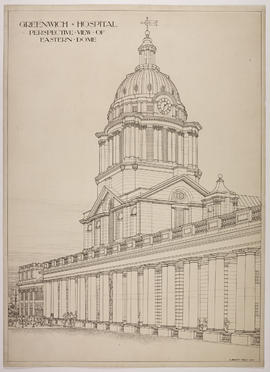
Greenwich Hospital, London
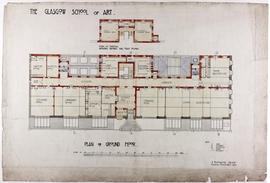
Design for Glasgow School of Art: plan of ground floor
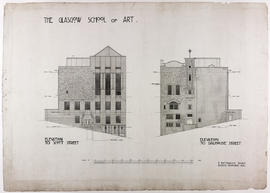
Design for Glasgow School of Art: elevation of Scott Street and Dalhousie Street
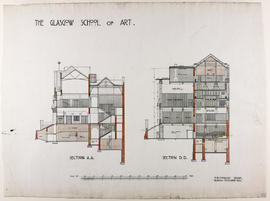
Design for Glasgow School of Art: section on line A.A/section on line D.D
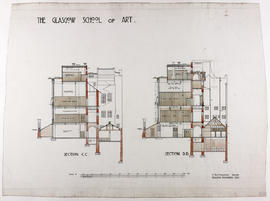
Design for Glasgow School of Art: section on line C.C/section on line D.D
Building Committee Papers
Building Committee Papers
Drawing of Greek column and Doric order
Drawing of Greek column and Doric order
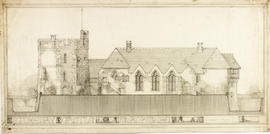
Stokesay Castle, Shropshire
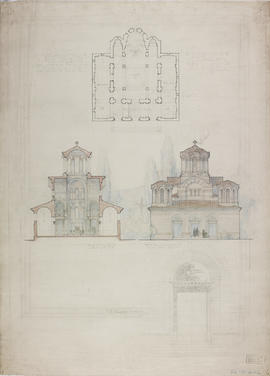
Design for a Byzantine chapel
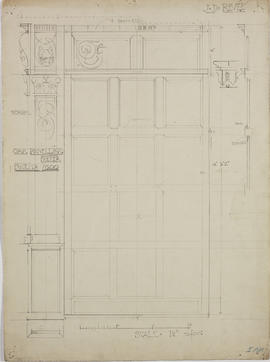
Clifford's Inn, London - oak panelling
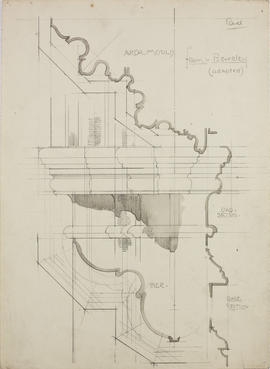
Architecture mould from Beverley, Yorkshire
Clifford's Inn, London - oak panelling (Part 1)
Clifford's Inn, London - oak panelling (Part 1)
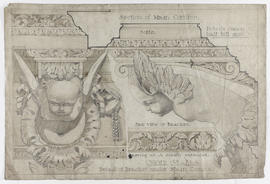
St Paul's Cathedral, London
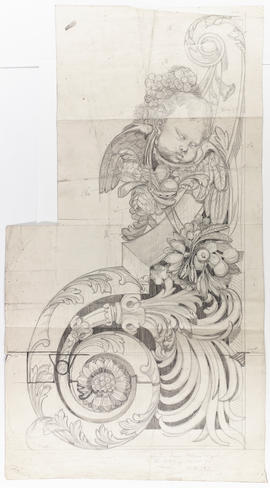
Queens College Chapel, Oxford
Estimates and Specifications
Estimates and Specifications
Receipts (Part 147)
Receipts (Part 147)
Receipts (Part 123)
Receipts (Part 123)
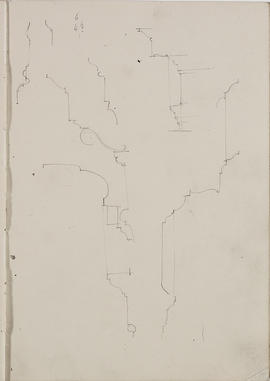
Sketchbook notes (Page 15)
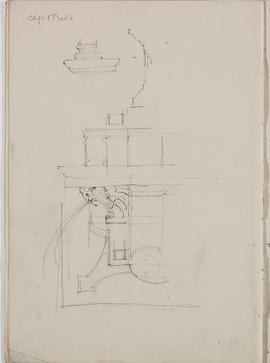
Sketchbook notes (Page 14)
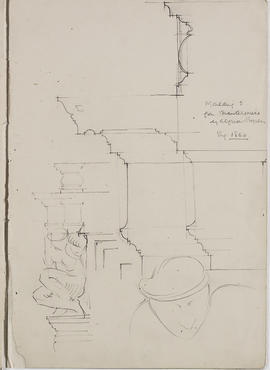
Sketchbook notes (Page 17)
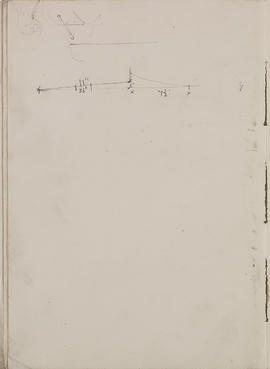
Sketchbook notes (Page 20)
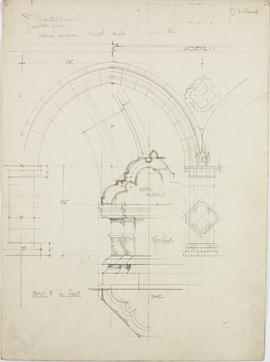
St Bartholomew's, Ducklington
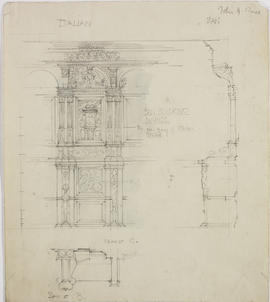
San Severino, Naples
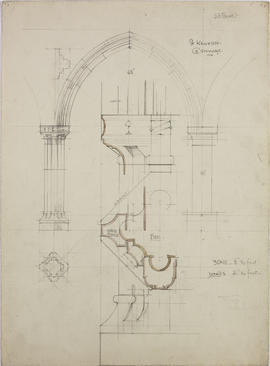
Church of St Akeveranus, St Keverne, Cornwall
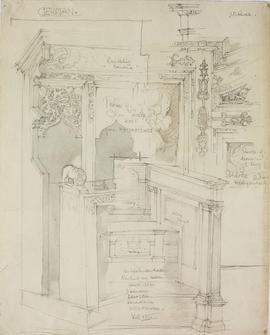
Choir stall, Halberstadt
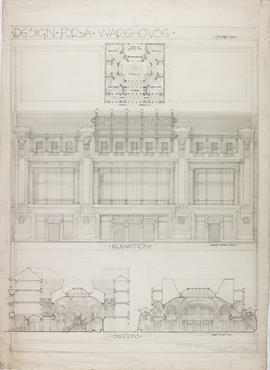
Design for a warehouse
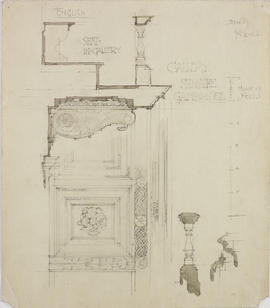
Gallery, Senate House, Cambridge
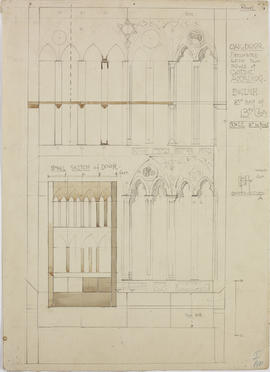
Decorated oak door
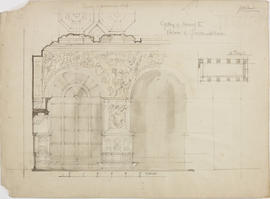
Gallery of Henry II: Palace of Fontainebleau
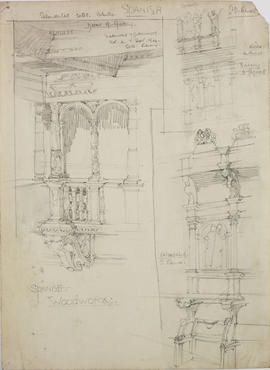
Spanish woodwork - examples
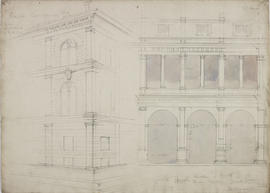
Palazzo Piccolomini, Pienza/Santa Maria della Pace, Rome
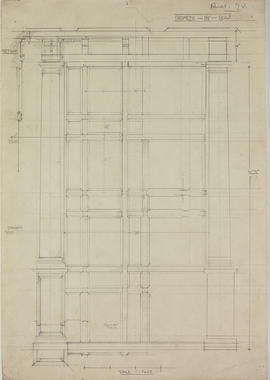
Bromley by Bow, London - wood panelling
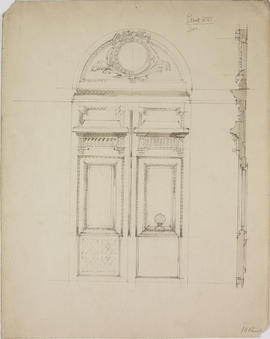
Louis XVI doorway
Receipts
Receipts
Financial Records
Financial Records
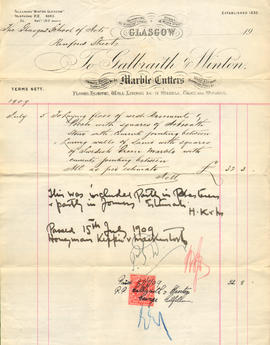
Receipts (Part 134)
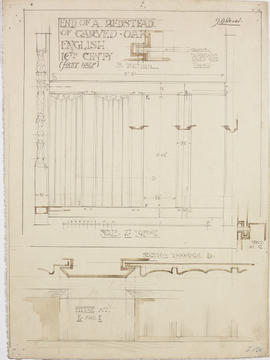
Carved oak bedstead
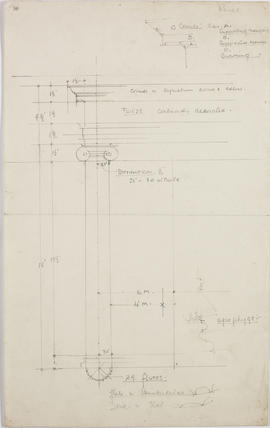
Cornice detail
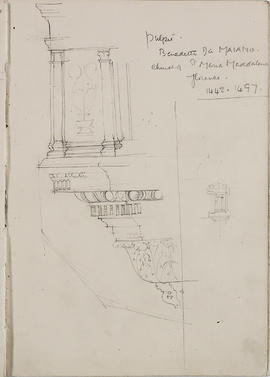
Sketchbook notes (Page 13)
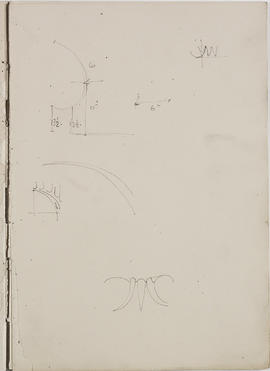
Sketchbook notes (Page 7)
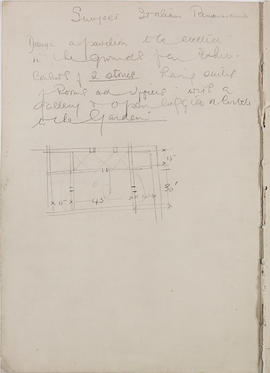
Sketchbook notes (Page 2)










































