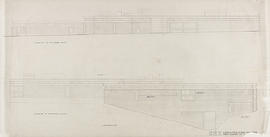(236) suggested fixing for librarians office screen
(236) suggested fixing for librarians office screen
(237) cloakroom details:1:25 & 1:10
(237) cloakroom details:1:25 & 1:10
(237) cupboards in admin block: 1/4" details in plan, section, and elevation
(237) cupboards in admin block: 1/4" details in plan, section, and elevation
(237) detail escape ladder/ level 5 to 4+ Manchester side
(237) detail escape ladder/ level 5 to 4+ Manchester side
(237) Nun's bedroom: FS plan of heating unit
(237) Nun's bedroom: FS plan of heating unit
(237) section through common room: 1/2"=1'0"
(237) section through common room: 1/2"=1'0"
(237A) wall lining/ senate room: 1:50 & 1:25
(237A) wall lining/ senate room: 1:50 & 1:25
(238) lighting/senate room: 1:50 & 1:25
(238) lighting/senate room: 1:50 & 1:25
(238) Nuns' bedrooms 4, 5, and 6: FS details
(238) Nuns' bedrooms 4, 5, and 6: FS details
(238) playground shelter, infant wing: 1/4" and 1/16" details in plan, section, and elevation, plus site plan
(238) playground shelter, infant wing: 1/4" and 1/16" details in plan, section, and elevation, plus site plan
(238A) senate room extract/ ducting & low level lighting: 1:50, 1:25 & 1:5
(238A) senate room extract/ ducting & low level lighting: 1:50, 1:25 & 1:5
(239) 1/2FS details male & female toilets/ level 5+
(239) 1/2FS details male & female toilets/ level 5+
(239) Guest bedrooms/ plans, section: 1" to 1'0"
(239) Guest bedrooms/ plans, section: 1" to 1'0"
(239) playground shelter, infant wing: 1/4" and 1/16" details in plan, sections, and elevation [annotated]
(239) playground shelter, infant wing: 1/4" and 1/16" details in plan, sections, and elevation [annotated]
(239) wallheads/ sections & details: 1:10
(239) wallheads/ sections & details: 1:10
(239A) proposed warden's area/ halls 5 & 6
(239A) proposed warden's area/ halls 5 & 6
(23A) 1" Details at ground level and foundations
(23A) 1" Details at ground level and foundations
(23A) alterations & additions to the music room: 1:50
(23A) alterations & additions to the music room: 1:50
(23A) electrical layout & specification & door numbering reference: 1:50
(23A) electrical layout & specification & door numbering reference: 1:50
(23A) Electrical layout & specification and door numbering reference (obsolete) :1:50
(23A) Electrical layout & specification and door numbering reference (obsolete) :1:50
(23A) Presb founds
(23A) Presb founds
(23B) Bradville housing centre/ elevations: 1:50
(23B) Bradville housing centre/ elevations: 1:50
(23R) details/ typical classroom door: 1"=1'0" & FS
(23R) details/ typical classroom door: 1"=1'0" & FS
(23R) Roof plan
(23R) Roof plan
(23R) Sanctuary window details: 1/4" & 3/2" plans, sections, and elevations
(23R) Sanctuary window details: 1/4" & 3/2" plans, sections, and elevations
(24)
(24)
(24) 1909A Maryhill Rd: flats 1, 2 and 3 on floors 1 and 3, soil waste and rainwater installation (proposed):1:50
(24) 1909A Maryhill Rd: flats 1, 2 and 3 on floors 1 and 3, soil waste and rainwater installation (proposed):1:50
(24) 3/5 Duart St: space requirement/all flats
(24) 3/5 Duart St: space requirement/all flats
(24) alterations & additions & west elevations: 1:50
(24) alterations & additions & west elevations: 1:50
(24) alterations & additions to the music room: 1:50
(24) alterations & additions to the music room: 1:50
(24) bay windows details: 1:20
(24) bay windows details: 1:20
(24) bookshop: 1:50 sections AA and BB
(24) bookshop: 1:50 sections AA and BB
(24) Detail of main entrance doors: 1/2"=1'0"
(24) Detail of main entrance doors: 1/2"=1'0"
(24) details
(24) details
(24) details at gym store door (no.104):1/2" =1'0" &1/ 2F.S.
(24) details at gym store door (no.104):1/2" =1'0" &1/ 2F.S.
(24) Elevations: 1/4"
(24) Elevations: 1/4"
(24) fitments/ FS details
(24) fitments/ FS details
(24) Foundation plan: 1/4"
(24) Foundation plan: 1/4"
(24) Gable wall at proposed external skin at 100 Stratford St
(24) Gable wall at proposed external skin at 100 Stratford St
(24) gen. teaching block/ stairs: 1/2" & 1 1/2"
(24) gen. teaching block/ stairs: 1/2" & 1 1/2"
(24) gen. teaching block/ stairs: 1/2" & 1 1/2"
(24) gen. teaching block/ stairs: 1/2" & 1 1/2"
(24) joinery details/ doors to hall in assistant matron's suite, ground floor: 1" and 1/4 fs details, including elevation of door
(24) joinery details/ doors to hall in assistant matron's suite, ground floor: 1" and 1/4 fs details, including elevation of door
(24) junior wing, upper floor: plan
(24) junior wing, upper floor: plan
(24) Locality plan: 1:1250
(24) Locality plan: 1:1250
(24) Missing
(24) Missing

(24) Presb elevations
(24) Steelwork, sanctuary pier: 1/2" detail
(24) Steelwork, sanctuary pier: 1/2" detail
(24) studio & students' lounge window showing relationship with staff lounge front window / Newbery Tower: 1:20
(24) studio & students' lounge window showing relationship with staff lounge front window / Newbery Tower: 1:20
(24) Window details in church: 1/2"
(24) Window details in church: 1/2"
(24/02/56) ground floor plan
(24/02/56) ground floor plan

