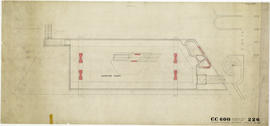(2.22) first floor plan: 1/8"=1'0"
(2.22) first floor plan: 1/8"=1'0"
(222) kitchen clearstorey: 1" details in plans, section, and elevation
(222) kitchen clearstorey: 1" details in plans, section, and elevation
(222) Section thro' cupboard to nun's bedroom :FS details
(222) Section thro' cupboard to nun's bedroom :FS details
(222) sections & plans
(222) sections & plans
(2.220) shop staircase / FS details
(2.220) shop staircase / FS details
(2.221) 1/2FS details of high level windows in fellows' court
(2.221) 1/2FS details of high level windows in fellows' court
(2221) shop staircase / FS details
(2221) shop staircase / FS details
(2.226) Fellows' court details: FS
(2.226) Fellows' court details: FS
(2.227) FS plans showing powered curtain track arrangement at high level in warden's flat
(2.227) FS plans showing powered curtain track arrangement at high level in warden's flat
(2.227A) Fellows court detail: FS
(2.227A) Fellows court detail: FS
(2.229) Fellows' court paving:1/4" proposals
(2.229) Fellows' court paving:1/4" proposals
(222A) elevations SW corner/ level 5 & 6+: 1:10 &1:50
(222A) elevations SW corner/ level 5 & 6+: 1:10 &1:50
(223) 1" details of entry to shop/ flank walls L & R
(223) 1" details of entry to shop/ flank walls L & R
(223) 1" details of shop entry / framing layout
(223) 1" details of shop entry / framing layout
(223) courtyard level 5 &6+ section through balcony detail: 1:10 & 1/2FS
(223) courtyard level 5 &6+ section through balcony detail: 1:10 & 1/2FS
(223) kitchen servery: 1" and 1/4" details
(223) kitchen servery: 1" and 1/4" details
(223) Nun's bedroom/ section thro' heating cabinet:FS details
(223) Nun's bedroom/ section thro' heating cabinet:FS details
(223) plan, section & elevation/ door 34 east entrance:1:25
(223) plan, section & elevation/ door 34 east entrance:1:25
(2.23) site development/ 2nd & 3rd floor plans:1/8"=1'0"
(2.23) site development/ 2nd & 3rd floor plans:1/8"=1'0"
(2.230) Sections
(2.230) Sections
(2.231) Bookcase to room first floor: 1/2"
(2.231) Bookcase to room first floor: 1/2"
(2.231) Roof plan at high level / terrace level
(2.231) Roof plan at high level / terrace level
(2.232) Detail bookshelf units for graduates' rooms in Fellows' Court: 1/2".
(2.232) Detail bookshelf units for graduates' rooms in Fellows' Court: 1/2".
(2.233) New corner to college room & second floor plan/section & elevation: 1/8"-1'0"
(2.233) New corner to college room & second floor plan/section & elevation: 1/8"-1'0"
(2.234) east terrace guard rail
(2.234) east terrace guard rail
(2.235) toilets/ proposed alterations to extract system
(2.235) toilets/ proposed alterations to extract system
(224) 1/4" details of entry to shop
(224) 1/4" details of entry to shop
(224) assembly hall lighting: 1/8" plan
(224) assembly hall lighting: 1/8" plan
(224) detail of porthole/level 6 roof over staircase (residential) 1/2FS, 1:25
(224) detail of porthole/level 6 roof over staircase (residential) 1/2FS, 1:25
(224) Existing house/ wardrobe fitting - rector's bedroom: 11/2" to 1'0" & FS
(224) Existing house/ wardrobe fitting - rector's bedroom: 11/2" to 1'0" & FS
(224A) plan thro' balustrade/ upper foyer
(224A) plan thro' balustrade/ upper foyer
(2.24R2) Sections: 1/3"-1'0"
(2.24R2) Sections: 1/3"-1'0"
(225) 1/4FS details of entry to shop
(225) 1/4FS details of entry to shop
(225) Classroom floor plan: 1/42 to 1'0"
(225) Classroom floor plan: 1/42 to 1'0"
(225A) plan & elevation/ handrail
(225A) plan & elevation/ handrail
(225A) Revision A, ceiling plan level 4+
(225A) Revision A, ceiling plan level 4+
(2.25R2) Holywell Site development:1/8"=1'0"
(2.25R2) Holywell Site development:1/8"=1'0"

(226) Common room floor plan: 1/4"-1'0"
(226) Details/ external doors:FS
(226) Details/ external doors:FS
(226) handrail of stair, infant wing to playground: 1/8" details
(226) handrail of stair, infant wing to playground: 1/8" details
(226A) Balcony Northwest Corner Level 5+
(226A) Balcony Northwest Corner Level 5+
(226A) plan details
(226A) plan details
(2.26R) bookshop revision: 1/8"=1'0"
(2.26R) bookshop revision: 1/8"=1'0"
(227) Door to heating unit: 1" to 1'0"
(227) Door to heating unit: 1" to 1'0"
(227) Heating cabinets:S & 1"
(227) Heating cabinets:S & 1"
(227A) details
(227A) details
(227A) lead roof northwest corner. level 6+ plan: 1:10
(227A) lead roof northwest corner. level 6+ plan: 1:10
(228) Internal elevations: 1/2"
(228) Internal elevations: 1/2"
(228) servery counter/ ground floor: 1:25 & 1:10
(228) servery counter/ ground floor: 1:25 & 1:10
(228) terrace level rail at well: 11/2"
(228) terrace level rail at well: 11/2"

