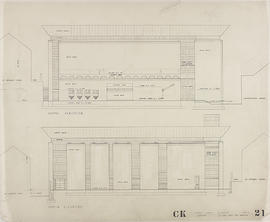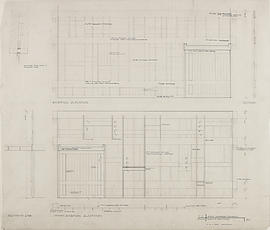(219) door 1 ground floor/ plan, section & elevations: 1:5
(219) door 1 ground floor/ plan, section & elevations: 1:5
(219) infant courtyard, sandpit and bench: 1" details in plan, sections, and elevations
(219) infant courtyard, sandpit and bench: 1" details in plan, sections, and elevations
(2.190) fellow's court west stair: 1/2" sections
(2.190) fellow's court west stair: 1/2" sections
(2.192) kitchen details: 1/2FS
(2.192) kitchen details: 1/2FS
(2.193) Terrace details: 1/2"
(2.193) Terrace details: 1/2"
(2.196) Terrace & steps details: 1/4"
(2.196) Terrace & steps details: 1/4"
(2.197) dimensions of lightwell: 1/2"=1'0"
(2.197) dimensions of lightwell: 1/2"=1'0"
(2.198) terrace layout: 1/4"
(2.198) terrace layout: 1/4"
(2.199) Fire escape east stair: 1/2"
(2.199) Fire escape east stair: 1/2"
(21A) 1/2"=1'0" scale layout of kitchen
(21A) 1/2"=1'0" scale layout of kitchen
(21A) alterations & extensions to the music room: 1:50
(21A) alterations & extensions to the music room: 1:50
(21A) gymnasium & changing rms: 1/8" & 1/4"
(21A) gymnasium & changing rms: 1/8" & 1/4"
(21A) kitchen/servery: 1:50 plan
(21A) kitchen/servery: 1:50 plan
(21A) Lean-to ceiling: 1:100 plan
(21A) Lean-to ceiling: 1:100 plan
(21A) section through retaining walls: 1/8" & 1/4"
(21A) section through retaining walls: 1/8" & 1/4"
(21A) sections with ground level and duct levels, and plan of site: 1/8" and 1/32"
(21A) sections with ground level and duct levels, and plan of site: 1/8" and 1/32"
(21B) Kitchen layout/sections
(21B) Kitchen layout/sections

(21R) Elevations
(21R) west elevation: 1/8"-1'0"
(21R) west elevation: 1/8"-1'0"
(21X) playground shelters: 1/8" plans, section, elevation, and details
(21X) playground shelters: 1/8" plans, section, elevation, and details
(22) 1/4" Cross section through wall
(22) 1/4" Cross section through wall
(22) 1034 Maryhill Rd, cross sections as existing: 1:50
(22) 1034 Maryhill Rd, cross sections as existing: 1:50
(22) 1909A Maryhill Rd, Roof plan as proposed: 1:50
(22) 1909A Maryhill Rd, Roof plan as proposed: 1:50
(22) 1979/1985 Maryhill Rd: gable elevations (proposed):1:50
(22) 1979/1985 Maryhill Rd: gable elevations (proposed):1:50
(22) 1"=1'0" scale details of roof timbers
(22) 1"=1'0" scale details of roof timbers
(22) 1st reading / level 2+: 1/100
(22) 1st reading / level 2+: 1/100
(22) 1st reading (level 2+): 1/100
(22) 1st reading (level 2+): 1/100
(22) 1st reading (level 2+): 1/100
(22) 1st reading (level 2+): 1/100
(22) 1st reading (level 2+)/plan: 1/100
(22) 1st reading (level 2+)/plan: 1/100
(22) 1st reading (level 2+)/plan: 1/100
(22) 1st reading (level 2+)/plan: 1/100
(22) 1st reading level 2+/plan: 1/100
(22) 1st reading level 2+/plan: 1/100
(22) 1st reading/ level 2+: 1/100
(22) 1st reading/ level 2+: 1/100
(22) 3 and 5 Duart St, elevations to back court as proposed: 1:50
(22) 3 and 5 Duart St, elevations to back court as proposed: 1:50
(22) Alterations & additions: 1:50
(22) Alterations & additions: 1:50
(22) alterations & extensions: 1:50
(22) alterations & extensions: 1:50
(22) builder details/ duct and header box covers: 1/4" and 1/2 fs details
(22) builder details/ duct and header box covers: 1/4" and 1/2 fs details
(22) Clearstory window and lower roof, south elevation: 1/4 fs
(22) Clearstory window and lower roof, south elevation: 1/4 fs
(22) Concrete cope: detail
(22) Concrete cope: detail
(22) Detail (outside elevation) showing staircase window, etc: 1/2"
(22) Detail (outside elevation) showing staircase window, etc: 1/2"
(22) details
(22) details
(22) details
(22) details
(22) fireplace details, sitting room: 1:20 plan, elevation, and section
(22) fireplace details, sitting room: 1:20 plan, elevation, and section
(22) fitments: FS details
(22) fitments: FS details
(22) framing plan above sill level: 1:50
(22) framing plan above sill level: 1:50
(22) Front wall: 1/4" plans, elevation, details of window opening
(22) Front wall: 1/4" plans, elevation, details of window opening
(22) F.S. details: fs
(22) F.S. details: fs
(22) gate details
(22) gate details

(22) Joinerwork: details of front window
(22) junior wing: 1/8" sections
(22) junior wing: 1/8" sections
(22) kitchen layout: 1/8"
(22) kitchen layout: 1/8"


