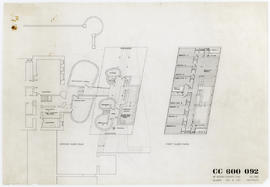
(092) 1/8" Revised plan
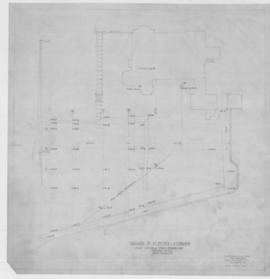
Plan showing road sewer & ground levels: 1/16=1ft
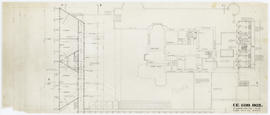
(003A) 1/8" Classroom floor plan
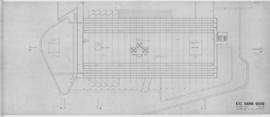
(006) 1/8" Roof plan
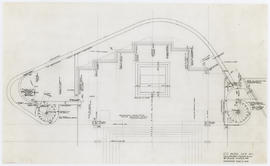
(129R1) Floor plan: 1/4"
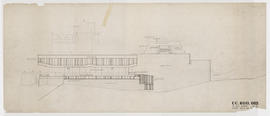
(013) 1/8" South elevation
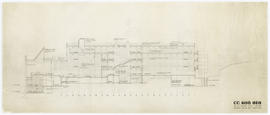
(010) 1/8" Key section A-A
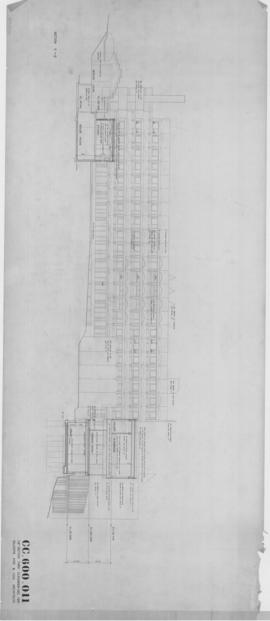
(011) 1/8" Section through classroom
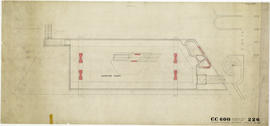
(226) Common room floor plan: 1/4"-1'0"
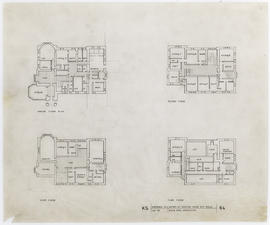
(64) Kilmahew House
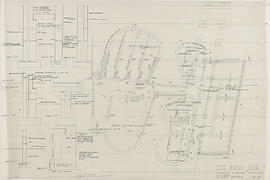
(103R1) Foundations and brickwork
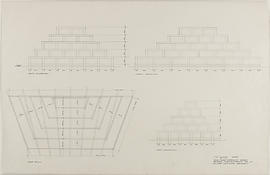
(284) Sanctuary rooflight details
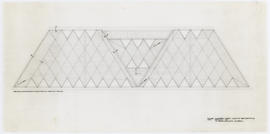
(282) Classroom block/ layout of roof boarding: 1/4"-1'0"
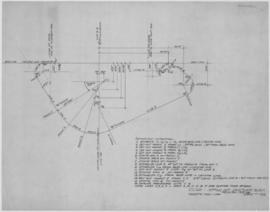
(122) Setting out/ sanctuary block
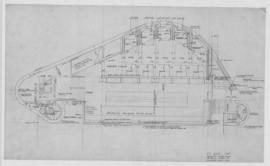
(128) Sacristy floor plan: 1/4"
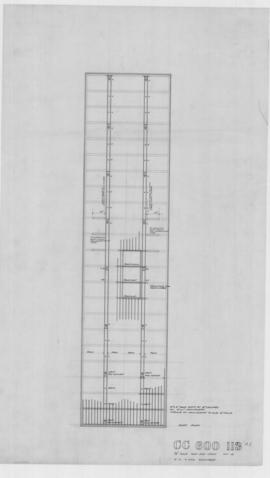
(113R1) 1/8" Roof joist layout
St Mary of the Angels Church, Camelon, Falkirk
St Mary of the Angels Church, Camelon, Falkirk
St Martin's Church, Castlemilk
St Martin's Church, Castlemilk
St Bonaventure's Presbytery, Caledonia Road, Glasgow
St Bonaventure's Presbytery, Caledonia Road, Glasgow
Church of the Sacred Heart, Cumbernauld
Church of the Sacred Heart, Cumbernauld
Commercial Development Buchanan Street, Glasgow
Commercial Development Buchanan Street, Glasgow
Our Lady of Good Counsel, Dennistoun, Glasgow
Our Lady of Good Counsel, Dennistoun, Glasgow
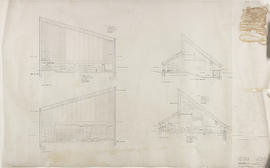
(008) Sections
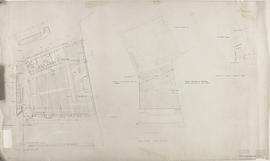
(007) Plans
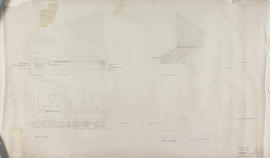
(009) Elevations
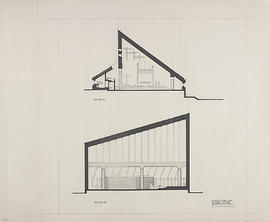
Section AA & section BB
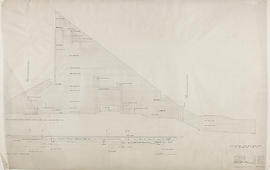
(036) Elev plan: north gable wall
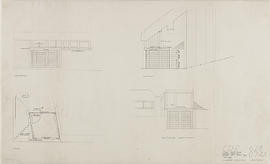
(074A) Porch main: plans, sects & elev
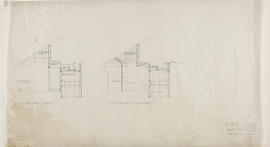
(081) Sects: sacristy & conf
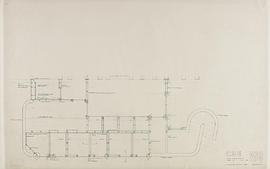
(079) Plan sacristy & conf
St Bride's Roman Catholic Church, East Kilbride
St Bride's Roman Catholic Church, East Kilbride
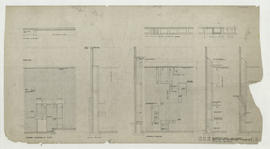
(16) Brick-sect east wall
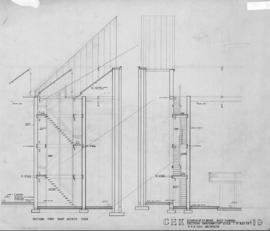
(19) Sections of sanctuary
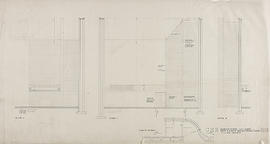
(20) Sects & elevations at entrance
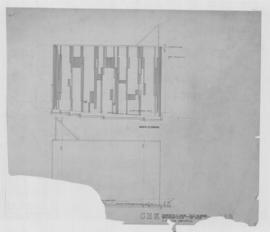
(13) Brickwork elevations
(No.1) Site plan.
(No.1) Site plan.
Ground floor plan
Ground floor plan
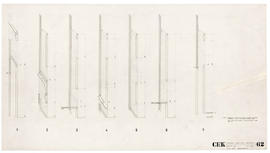
(62) East wall/ sections: 1/4"
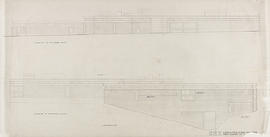
(24) Presb elevations
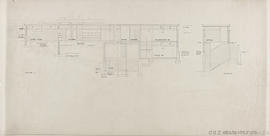
(23) Presb. sections
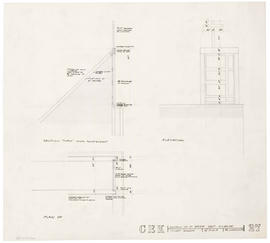
(27) Tower window
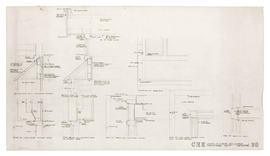
(29) Details presb.
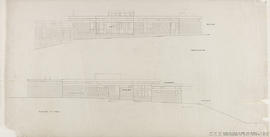
(25) Presb elevations
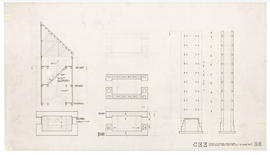
(35) Tower details prelim
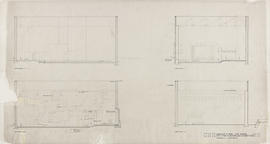
(57) Sects thro' church
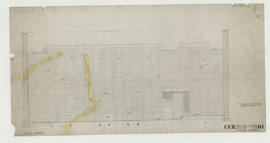
(61) East wall elevation
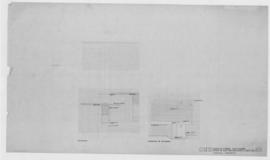
(58) Details of east wall
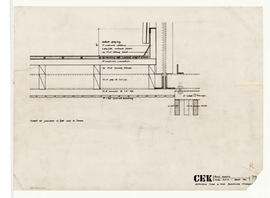
(79) Roof details
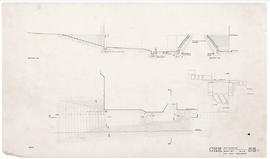
(83R) East entrance
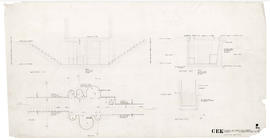
(84) Church & presb: tunnel









































