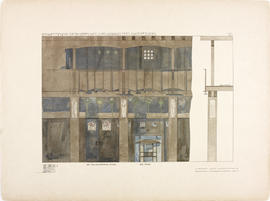
Plate 12 The Hall from Portfolio of Prints
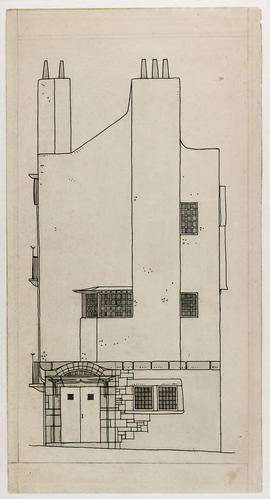
Design for an Artist's Town House and Studio: east elevation
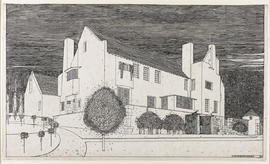
Design for The Hill House, Helensburgh, perspective from south-west
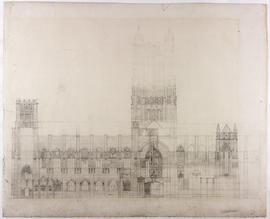
Design for Liverpool Cathedral: preliminary sketch
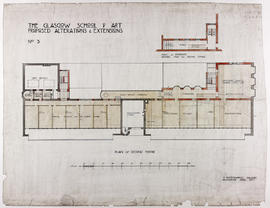
Design for Glasgow School of Art: plan of second floor
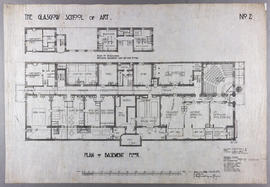
Design for Glasgow School of Art: plan of basement floor
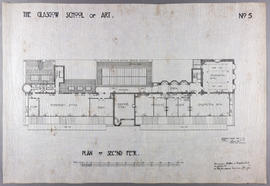
Design for Glasgow School of Art: plan of second floor
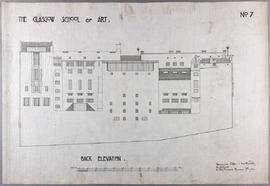
Design for Glasgow School of Art: back elevation
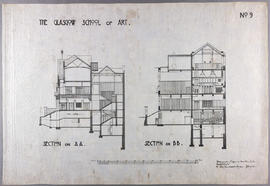
Design for Glasgow School of Art: section on line AA/section on line BB

Design for Glasgow School of Art: plan of sub-basement floor
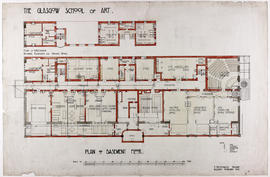
Design for Glasgow School of Art: plan of basement floor
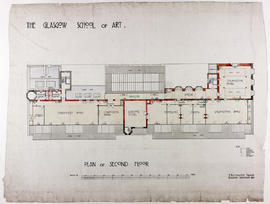
Design for Glasgow School of Art: plan of second floor
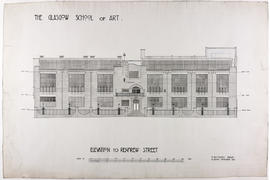
Design for Glasgow School of Art: elevation to Renfrew Street
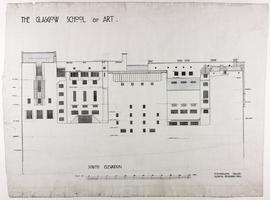
Design for Glasgow School of Art: south elevation
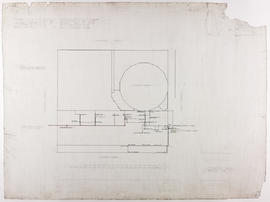
Design for Glasgow School of Art: plans for drainage
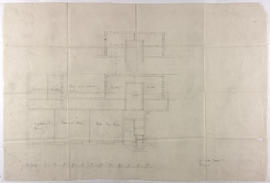
Design for Glasgow School of Art: plan of ground floor - East wing
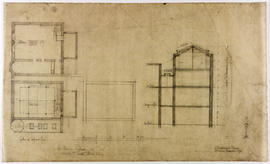
Design for Glasgow School of Art: additions to South-East wing - lower centre
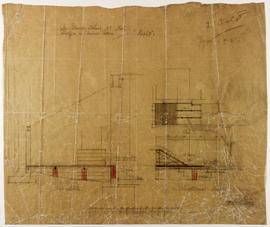
Design for Glasgow School of Art: platform in Animal Room
Glasgow School of Architecture medal
Glasgow School of Architecture medal
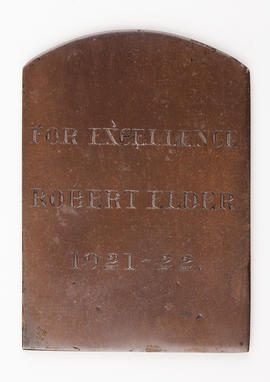
Glasgow School of Architecture medal (Version 2)
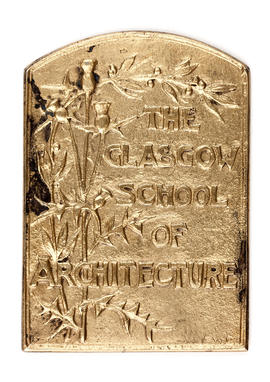
Glasgow School of Architecture medal (Version 1)
Print of the Mackintosh Building
Print of the Mackintosh Building
Drawing 1, Location 1, Stehekin-Central Washington
Drawing 1, Location 1, Stehekin-Central Washington
Drawing 2, Location 1, Stehekin-Central Washington
Drawing 2, Location 1, Stehekin-Central Washington
Drawing 4, Location 2, The Clyde Valley
Drawing 4, Location 2, The Clyde Valley
Drawing 5, Glasgow: A brief history
Drawing 5, Glasgow: A brief history
Drawing 2, Location of The Parthenon
Drawing 2, Location of The Parthenon
Drawing 4, The Parthenon: Architectural Details
Drawing 4, The Parthenon: Architectural Details
Drawing 6, The Parthenon: A brief history
Drawing 6, The Parthenon: A brief history
Project 3 Material
Project 3 Material
Sheet 2, The Glasgow School of Art, South Elevation
Sheet 2, The Glasgow School of Art, South Elevation
Sheet 4, The Glasgow School of Art, Floor Plans
Sheet 4, The Glasgow School of Art, Floor Plans
Sheet 5, The Glasgow School of Art, Wrought Iron Features
Sheet 5, The Glasgow School of Art, Wrought Iron Features
Project 4 Material
Project 4 Material
Drawing 3, Analysis of a spoon
Drawing 3, Analysis of a spoon
Typical day activities
Typical day activities
Space requirements
Space requirements
Elevations
Elevations
Construction homework exercise 1: Foundations 1
Construction homework exercise 1: Foundations 1
Construction homework exercise 1: Foundations 2
Construction homework exercise 1: Foundations 2
Construction homework exercise 1: Foundations 3
Construction homework exercise 1: Foundations 3
Construction homework exercise 1: Foundations 4
Construction homework exercise 1: Foundations 4
Construction homework exercise 3: Roofs
Construction homework exercise 3: Roofs
The first Unitarian Church, Wisconsin (1950)
The first Unitarian Church, Wisconsin (1950)
Mushroom house
Mushroom house
Camellia house, Culzean Castle
Camellia house, Culzean Castle
Temple of Khons: Karnak
Temple of Khons: Karnak
Great pyramid of Cheops: Gizth
Great pyramid of Cheops: Gizth
Bird watching station: Site plan at Ailsa Craig
Bird watching station: Site plan at Ailsa Craig
Bird watching station: First floor plan
Bird watching station: First floor plan




















