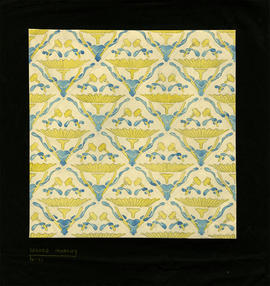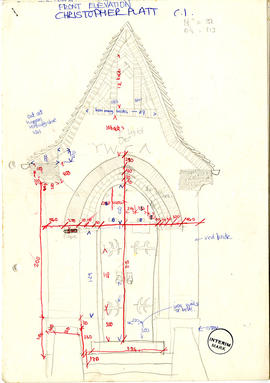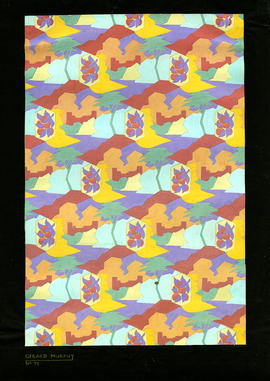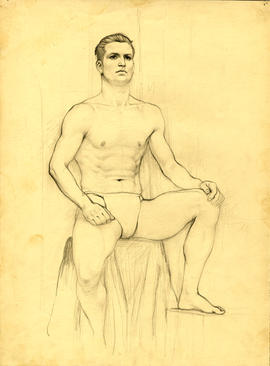Our Lady of Lourdes, Cardonald
Our Lady of Lourdes, Cardonald
Our Lady of Good Counsel, Dennistoun, Glasgow
Our Lady of Good Counsel, Dennistoun, Glasgow
Our Lady & St. Francis School (extension), Charlotte St., Glasgow
Our Lady & St. Francis School (extension), Charlotte St., Glasgow
Other material
Other material
Ornamental pattern design
Ornamental pattern design

Organic pattern design
Old West Kirk, Greenock, The north window details
Old West Kirk, Greenock, The north window details

Old West Kirk, Greenock, front elevation (Page 1)
Old West Kirk, Greenock, front elevation
Old West Kirk, Greenock, front elevation
Old West Kirk, Greenock
Old West Kirk, Greenock
Old Fishmarket Redevelopment, Bridgegate, Glasgow
Old Fishmarket Redevelopment, Bridgegate, Glasgow
Office, Shore Street, Anstruther, Fife
Office, Shore Street, Anstruther, Fife

Oblique pattern design
Notre Dame Convent & School, Ravenswood, Cumbernauld
Notre Dame Convent & School, Ravenswood, Cumbernauld
Notre Dame College, Bearsden
Notre Dame College, Bearsden
(No.1) Site plan.
(No.1) Site plan.
Mushroom house
Mushroom house
Museum of Modern Art, Oxford
Museum of Modern Art, Oxford
Miscellaneous & Unidentified Material, including Metzstein- and MacMillan-specific items
Miscellaneous & Unidentified Material, including Metzstein- and MacMillan-specific items
Mill Buildings, Calderbank Cottage
Mill Buildings, Calderbank Cottage
Maternity Hospital and Nurses' Home, Bellshill
Maternity Hospital and Nurses' Home, Bellshill
Material relating to Gerard V Murphy, former GSA student
Material relating to Gerard V Murphy, former GSA student
Material relating to designs for Rolls of Honour
Material relating to designs for Rolls of Honour
Material related to vernacular stone walling
Material related to vernacular stone walling
Material related to thesis project
Material related to thesis project
Material related to technical study
Material related to technical study
Material related to Project 4: St. Ninian's episcopal church, Isle of Whithorn
Material related to Project 4: St. Ninian's episcopal church, Isle of Whithorn
Material related to Project 3: weaver's workshop
Material related to Project 3: weaver's workshop
Material related to Project 3: Strathclyde University's new graduation hall
Material related to Project 3: Strathclyde University's new graduation hall
Material related to Project 2: Evergreen Club
Material related to Project 2: Evergreen Club
Material related to Project 1: Exhibition Stand
Material related to Project 1: Exhibition Stand
Material related to Josephine Haswell Miller (nee Cameron)
Material related to Josephine Haswell Miller (nee Cameron)
Material related to Housing/Project 2: Site plan-isometric
Material related to Housing/Project 2: Site plan-isometric
Material related to Housing design/Project 2: Site plan
Material related to Housing design/Project 2: Site plan
Material related to Housing design/Project 2: Block no.2: Raeberry St., Internal court & Cross section
Material related to Housing design/Project 2: Block no.2: Raeberry St., Internal court & Cross section
Material related to Housing design/Project 2: Block no.2: corner pub, interior south elevation & cross section
Material related to Housing design/Project 2: Block no.2: corner pub, interior south elevation & cross section
Material related to Housing design/Project 2: Block no.2: corner pub, ground floor (upper level)
Material related to Housing design/Project 2: Block no.2: corner pub, ground floor (upper level)
Material related to Housing design/Project 2: Block no.2: corner pub, ground floor (lower level)
Material related to Housing design/Project 2: Block no.2: corner pub, ground floor (lower level)
Material related to Housing design/Project 2: Block no.2: corner pub, fourth floor
Material related to Housing design/Project 2: Block no.2: corner pub, fourth floor
Material related to Housing design/Project 2: Block no.2: corner pub (1st, 2nd & 3rd floors)
Material related to Housing design/Project 2: Block no.2: corner pub (1st, 2nd & 3rd floors)
Material related to Housing design/Project 2: Block 4P: Street elevation south, and Court elevation north
Material related to Housing design/Project 2: Block 4P: Street elevation south, and Court elevation north
Material related to Housing design/Project 2: Block 4P: Ground plan, 1st/2nd plan, and section
Material related to Housing design/Project 2: Block 4P: Ground plan, 1st/2nd plan, and section
Material related to Housing design/Project 2: Block 4P and P2: 3rd/4th plan, and section
Material related to Housing design/Project 2: Block 4P and P2: 3rd/4th plan, and section
Material related to Housing design/Project 2
Material related to Housing design/Project 2
Material related to Housing design/Project 1
Material related to Housing design/Project 1
Material related to history study
Material related to history study
Material related to construction
Material related to construction
Material related to building details
Material related to building details
Maryhill Burgh Hall, Glasgow
Maryhill Burgh Hall, Glasgow

Male model sketch




