Page from tenements thesis
Page from tenements thesis
Page from tenements thesis
Page from tenements thesis
Page from tenements thesis
Page from tenements thesis
Page from tenements thesis
Page from tenements thesis
Page from tenements thesis
Page from tenements thesis
Page from tenements thesis
Page from tenements thesis
Page from tenements thesis
Page from tenements thesis
Page from tenements thesis
Page from tenements thesis
Page from tenements thesis
Page from tenements thesis
Page from tenements thesis
Page from tenements thesis

(P8) Practical teaching block: elevations
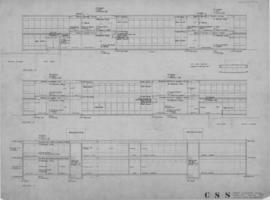
(P7) Practical teaching block: sections

(P6) Practical teaching block: section & elevation
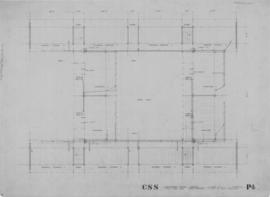
(P4) First floor plan: water services

(P3) Ground floor plan: water services
Our Lady of Lourdes, Cardonald
Our Lady of Lourdes, Cardonald
Our Lady of Good Counsel, Dennistoun, Glasgow
Our Lady of Good Counsel, Dennistoun, Glasgow
Our Lady & St. Francis School (extension), Charlotte St., Glasgow
Our Lady & St. Francis School (extension), Charlotte St., Glasgow
Old Fishmarket Redevelopment, Bridgegate, Glasgow
Old Fishmarket Redevelopment, Bridgegate, Glasgow
Notre Dame College, Bearsden
Notre Dame College, Bearsden
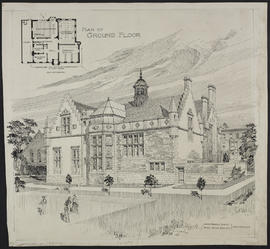
New Botanical Laboratories, University of Glasgow
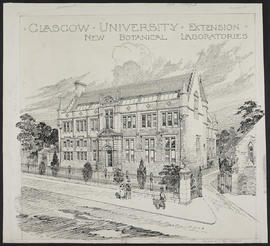
New Botanical Laboratories, University of Glasgow
Mount Florida - A Study (illustrated book)
Mount Florida - A Study (illustrated book)
Material relating to designs for Rolls of Honour
Material relating to designs for Rolls of Honour
Material related to thesis project
Material related to thesis project
Material related to technical study
Material related to technical study
Material related to Project 3: Strathclyde University's new graduation hall
Material related to Project 3: Strathclyde University's new graduation hall
Material related to Project 2: Evergreen Club
Material related to Project 2: Evergreen Club
Material related to Housing/Project 2: Site plan-isometric
Material related to Housing/Project 2: Site plan-isometric
Material related to Housing design/Project 2: Site plan
Material related to Housing design/Project 2: Site plan
Material related to Housing design/Project 2: Block no.2: Raeberry St., Internal court & Cross section
Material related to Housing design/Project 2: Block no.2: Raeberry St., Internal court & Cross section
Material related to Housing design/Project 2: Block no.2: corner pub, interior south elevation & cross section
Material related to Housing design/Project 2: Block no.2: corner pub, interior south elevation & cross section
Material related to Housing design/Project 2: Block no.2: corner pub, ground floor (upper level)
Material related to Housing design/Project 2: Block no.2: corner pub, ground floor (upper level)
Material related to Housing design/Project 2: Block no.2: corner pub, ground floor (lower level)
Material related to Housing design/Project 2: Block no.2: corner pub, ground floor (lower level)
Material related to Housing design/Project 2: Block no.2: corner pub, fourth floor
Material related to Housing design/Project 2: Block no.2: corner pub, fourth floor
Material related to Housing design/Project 2: Block no.2: corner pub (1st, 2nd & 3rd floors)
Material related to Housing design/Project 2: Block no.2: corner pub (1st, 2nd & 3rd floors)
Material related to Housing design/Project 2: Block 4P: Street elevation south, and Court elevation north
Material related to Housing design/Project 2: Block 4P: Street elevation south, and Court elevation north
Material related to Housing design/Project 2: Block 4P: Ground plan, 1st/2nd plan, and section
Material related to Housing design/Project 2: Block 4P: Ground plan, 1st/2nd plan, and section
Material related to Housing design/Project 2: Block 4P and P2: 3rd/4th plan, and section
Material related to Housing design/Project 2: Block 4P and P2: 3rd/4th plan, and section
Material related to Housing design/Project 2
Material related to Housing design/Project 2
Material related to Housing design/Project 1
Material related to Housing design/Project 1
Material related to building details
Material related to building details
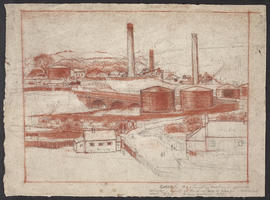
Maryhill, Glasgow
Maryhill Burgh Hall, Glasgow
Maryhill Burgh Hall, Glasgow
Mary Ramsay artworks
Mary Ramsay artworks
Longhill (Private House), Whitecraigs
Longhill (Private House), Whitecraigs
Knightswood Secondary School, Knightswood
Knightswood Secondary School, Knightswood
King's Park Secondary School, Simshill
King's Park Secondary School, Simshill
John Ogilvie Hall/R.C. Preparatory School, Langside
John Ogilvie Hall/R.C. Preparatory School, Langside
Italian Sketchbook
Italian Sketchbook








