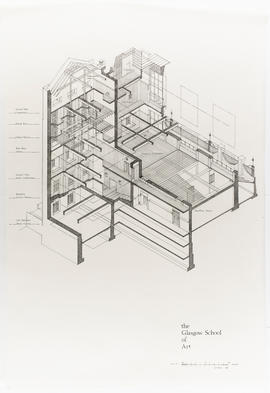
Mackintosh Building, The Glasgow School of Art
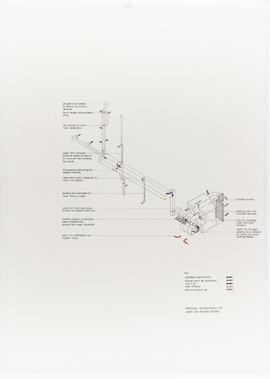
Mackintosh Building, The Glasgow School of Art
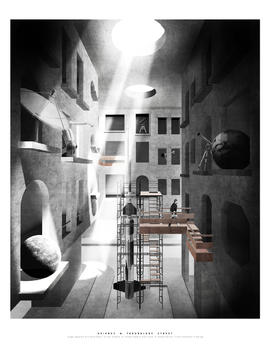
Architectural drawing: The street of Science and Technology
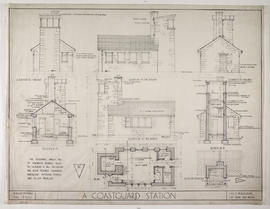
A coastguard station
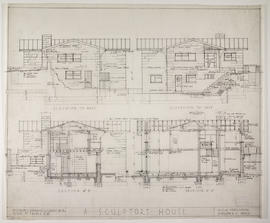
A sculptor's house
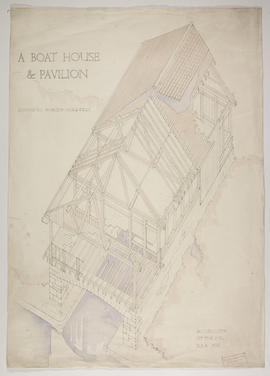
A boat house and pavilion
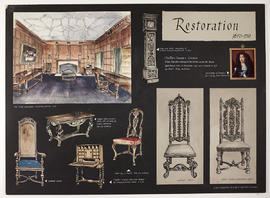
Restoration 1650-1710
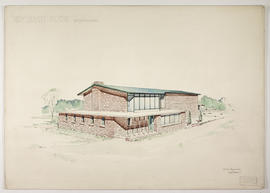
An artist's studio - perspective view
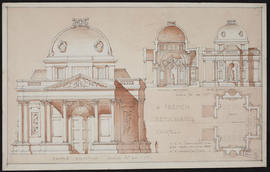
Renaissance chapels
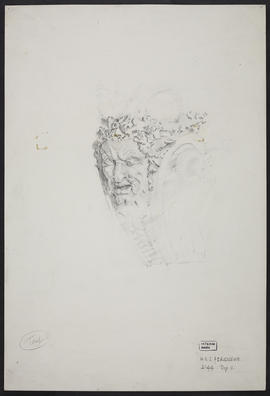
Study of gargoyle
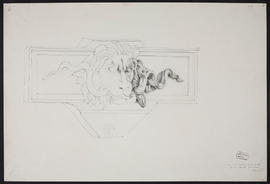
Carved lion's head
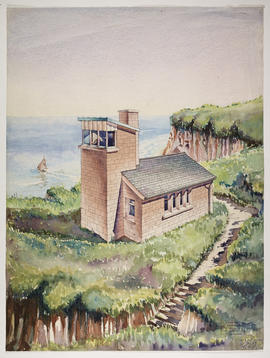
Building on cliffs
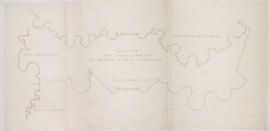
Glasgow Cathedral chapter house
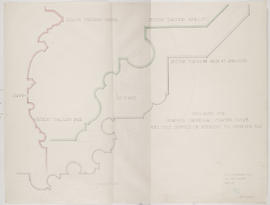
Glasgow Cathedral chapter house
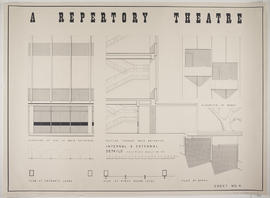
A repertory theatre
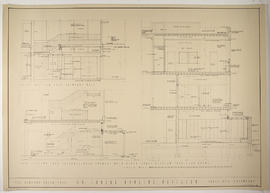
An indoor bowling pavilion: The Rutland Prize
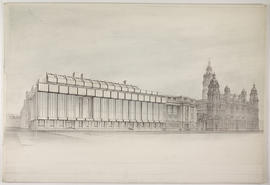
Extension to Municipal Buildings, Glasgow (Corporation)
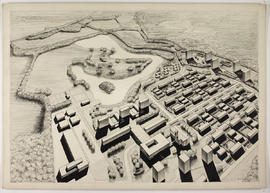
Project for private enterprise new township
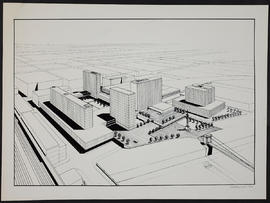
St Enoch Square redevelopment
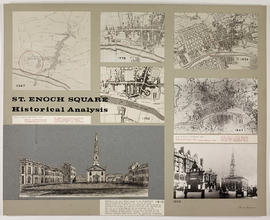
Historical analysis - St Enoch Square
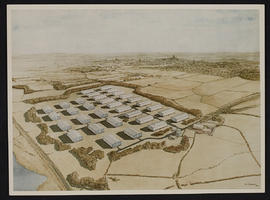
Photo of perspective view of maturing warehouse, Willowyard, near Beith, Ayrshire
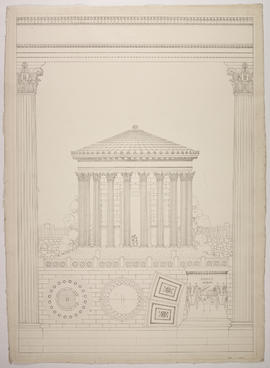
Corinthian temple
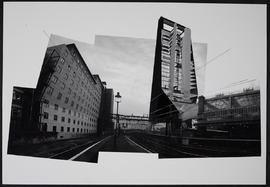
Extension to railway station
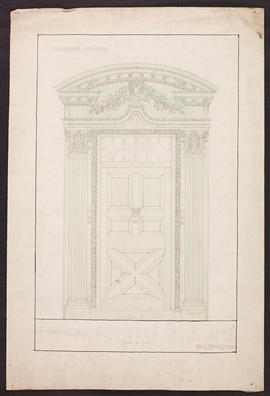
Doorcase and door
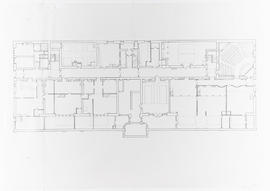
The Glasgow School of Art: Mackintosh Building - Basement Plan
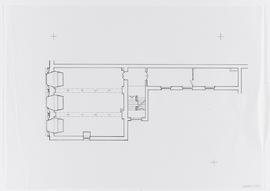
The Glasgow School of Art: Mackintosh Building - First Floor Mezzanine/Book Store
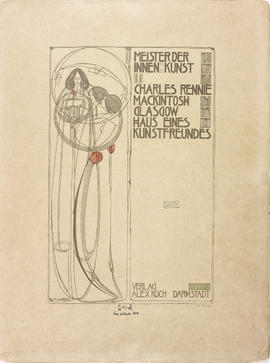
Meister Der Innen-Kunst - Title Page from Portfolio of Prints
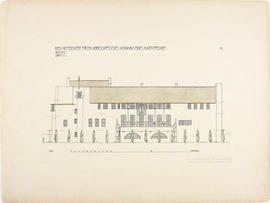
Plate 4 South Elevation from Portfolio of Prints
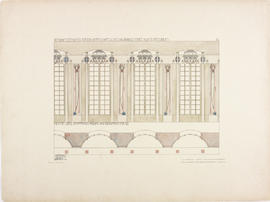
Plate 8 Reception Room from Portfolio of Prints
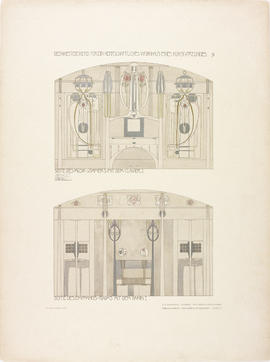
Plate 9 Music Room with Piano & Fireplace from Portfolio of Prints
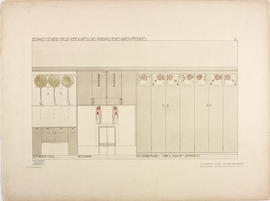
Plate 11 The Bedroom from Portfolio of Prints
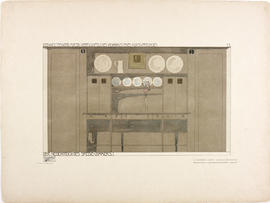
Plate 13 The Dining Room Sideboard from Portfolio of Prints
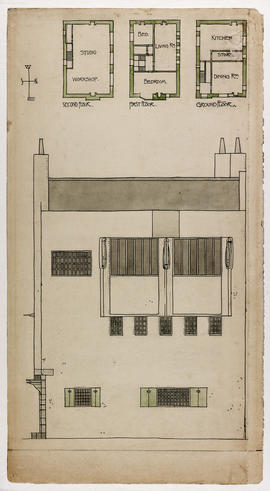
Design for an Artist's Town House and Studio: south elevation and plans
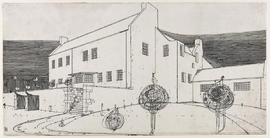
Design for Windyhill, Kilmacolm, perspective from south-west
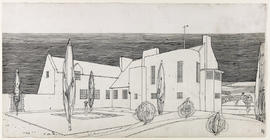
Design for Windyhill, Kilmacolm, perspective from north-east
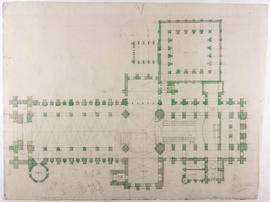
Design for Liverpool Cathedral: plan
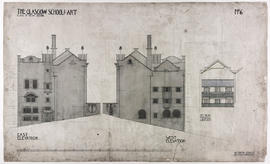
Design for Glasgow School of Art: east/west elevations
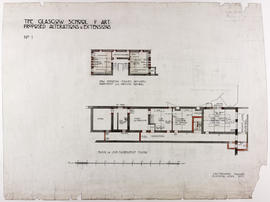
Design for Glasgow School of Art: plan of entresol level
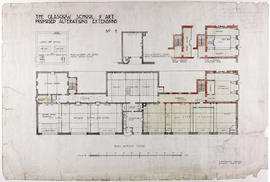
Design for Glasgow School of Art: plan of first floor
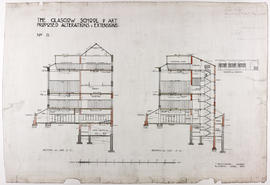
Design for Glasgow School of Art: section on line C.C/section on line A.A
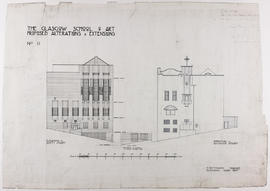
Design for Glasgow School of Art: elevation to Scott Street/elevation to Dalhousie Street
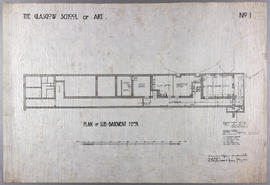
Design for Glasgow School of Art: plan of sub-basement floor
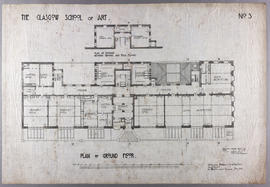
Design for Glasgow School of Art: plan of ground floor
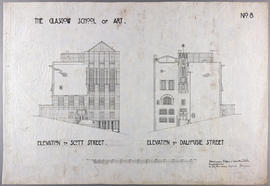
Design for Glasgow School of Art: elevation to Scott Street/elevation to Dalhousie Street
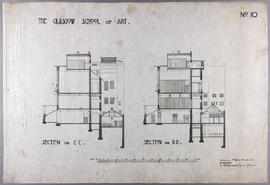
Design for Glasgow School of Art: section on line CC/section on line DD
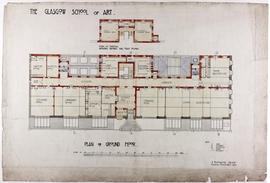
Design for Glasgow School of Art: plan of ground floor
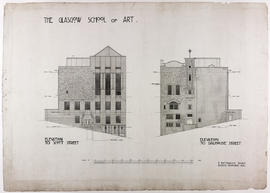
Design for Glasgow School of Art: elevation of Scott Street and Dalhousie Street
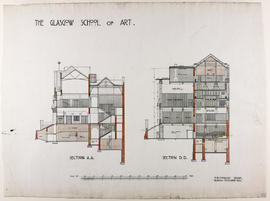
Design for Glasgow School of Art: section on line A.A/section on line D.D
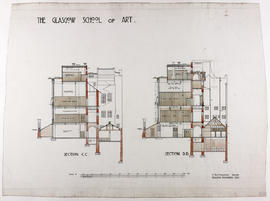
Design for Glasgow School of Art: section on line C.C/section on line D.D
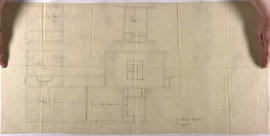
Design for Glasgow School of Art: plan of Antique Room, Life Rooms etc


















































