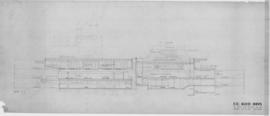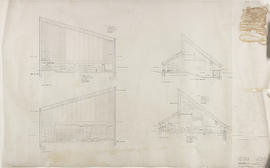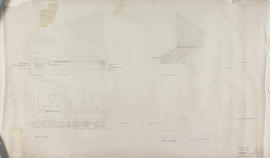(007B) suspended ceiling & lighting layout (proposed alterations): 1:50
(007B) suspended ceiling & lighting layout (proposed alterations): 1:50

(008) 1/8" Section thro' sanctuary
(008) 1010 Maryhill Rd, roof plan as proposed: 1:50
(008) 1010 Maryhill Rd, roof plan as proposed: 1:50
(008) bar counter: 1:25 plans and elevations
(008) bar counter: 1:25 plans and elevations
(008) cross section, proposed: 1:50
(008) cross section, proposed: 1:50
(008) Eastern site phase 1 / first floor plan as proposed: 1:
(008) Eastern site phase 1 / first floor plan as proposed: 1:
(008) elevations, with section through underpass: 1/8"-1'0"
(008) elevations, with section through underpass: 1/8"-1'0"
(008) fire precautions/first floor plan: 1:96
(008) fire precautions/first floor plan: 1:96
(008) flats 1 &2 on floors 1&2/ plans structural alterations: 1:50
(008) flats 1 &2 on floors 1&2/ plans structural alterations: 1:50
(008) house types: 1:500 plans and elevations
(008) house types: 1:500 plans and elevations
(008) north and south elevations: 1/8"
(008) north and south elevations: 1/8"
(008) plan
(008) plan
(008) plan of escape: 1:20
(008) plan of escape: 1:20
(008) plan of escape: 1:20
(008) plan of escape: 1:20
(008) roof plan (proposed) : 1:50
(008) roof plan (proposed) : 1:50
(008) section as proposed: 1:50
(008) section as proposed: 1:50
(008) section as proposed: 1:50
(008) section as proposed: 1:50
(008) section B-B (proposed)
(008) section B-B (proposed)

(008) Sections
(008A) bar counter: 1:25 plans and elevations
(008A) bar counter: 1:25 plans and elevations
(008c) section B-B (proposed)
(008c) section B-B (proposed)
(008c) section B-B (proposed)
(008c) section B-B (proposed)
(009) 1/8" Section through refectory
(009) 1/8" Section through refectory
(009) 101 Stratford St, electrical layout and heating layout for Flats 1 and 2, Ground, 1st, 2nd and 3rd Floor: 1:50
(009) 101 Stratford St, electrical layout and heating layout for Flats 1 and 2, Ground, 1st, 2nd and 3rd Floor: 1:50
(009) 1010 Maryhill Rd, soil, waste & rainwater services etc: 1:50
(009) 1010 Maryhill Rd, soil, waste & rainwater services etc: 1:50
(009) 109 Stratford St, Flats 1&2 on Ground Floor, electrical layout and heating layout as proposed: 1:50
(009) 109 Stratford St, Flats 1&2 on Ground Floor, electrical layout and heating layout as proposed: 1:50
(009) 3 Bilsland Drive: Flats 1,2,3 on Floors 1,2,3, soil, waste and rainwater installation and gas service: 1:50
(009) 3 Bilsland Drive: Flats 1,2,3 on Floors 1,2,3, soil, waste and rainwater installation and gas service: 1:50
(009) 83 Stratford St, Flats 1,2,3 on Ground Floor, electrical layout and heating layout: 1:50
(009) 83 Stratford St, Flats 1,2,3 on Ground Floor, electrical layout and heating layout: 1:50
(009) 970 Maryhill Rd, Flats 1,2,3 on Floors 1,2,3, soil, waste and rainwater installation, and gas service: 1:50
(009) 970 Maryhill Rd, Flats 1,2,3 on Floors 1,2,3, soil, waste and rainwater installation, and gas service: 1:50
(009) details: 1:5
(009) details: 1:5
(009) details of dividing wall to stair at ground floor/ section & elevation: 1:50
(009) details of dividing wall to stair at ground floor/ section & elevation: 1:50
(009) details of dividing wall to stair/ ground floor
(009) details of dividing wall to stair/ ground floor
(009) details of drainage: 1/8" to 1'0"
(009) details of drainage: 1/8" to 1'0"
(009) Eastern site phase 1/ long section : 1/100
(009) Eastern site phase 1/ long section : 1/100
(009) electrical & service alterations
(009) electrical & service alterations

(009) Elevations
(009) fire precautions/second floor plan: 1:96
(009) fire precautions/second floor plan: 1:96
(009) flats 1& 2 on ground floor/proposed plans: 1:50
(009) flats 1& 2 on ground floor/proposed plans: 1:50
(009) flats 1-2 on ground floor/proposed plans
(009) flats 1-2 on ground floor/proposed plans
(009) flats 1-2 on ground-3rd floors/proposed plans: 1:100
(009) flats 1-2 on ground-3rd floors/proposed plans: 1:100
(009) flats 1-3 on floors 1-3/ soil, waste, rainwater, gas service & pipework plans: 1:50
(009) flats 1-3 on floors 1-3/ soil, waste, rainwater, gas service & pipework plans: 1:50
(009) ground floor plan, proposed: 1:50
(009) ground floor plan, proposed: 1:50
(009) lodge house: 1:100 plans and elevations
(009) lodge house: 1:100 plans and elevations
(009) proposed entrance door: 1:5 details
(009) proposed entrance door: 1:5 details
(009) section/rear elevation as proposed: 1:50
(009) section/rear elevation as proposed: 1:50
(009) section/rear elevation as proposed: 1:50
(009) section/rear elevation as proposed: 1:50
(009) sections through bar counter: 1:10 & 1:2
(009) sections through bar counter: 1:10 & 1:2
(009) site plan: 1/32"-1'0"
(009) site plan: 1/32"-1'0"
(009A) structural steel grid: 1/16" plan detail
(009A) structural steel grid: 1/16" plan detail
(009B) balcony details: 1"=1'-0"
(009B) balcony details: 1"=1'-0"



