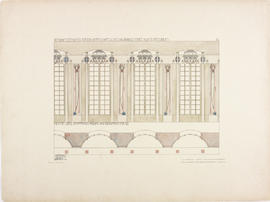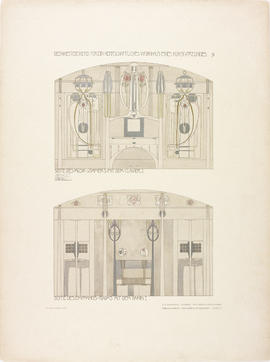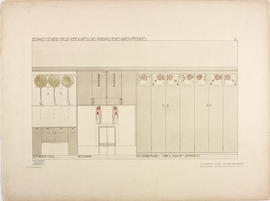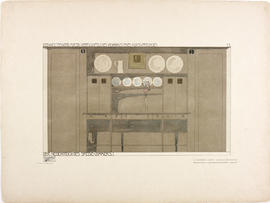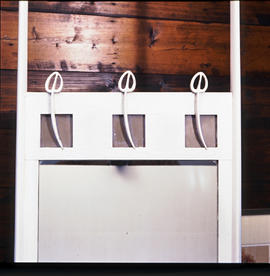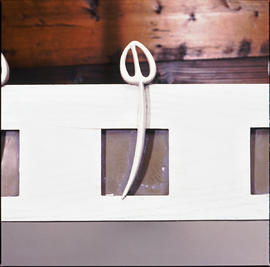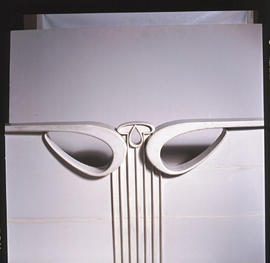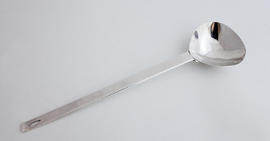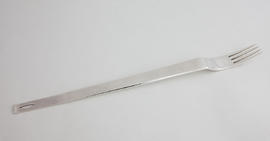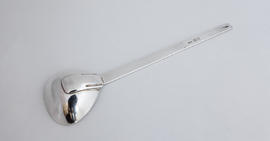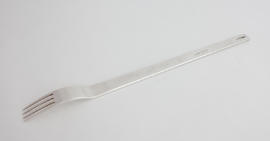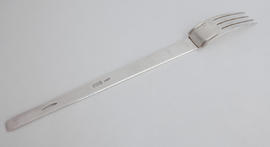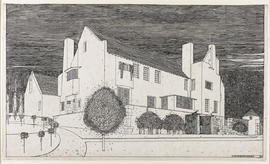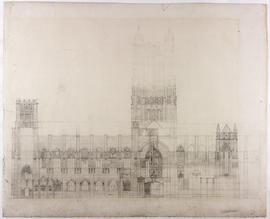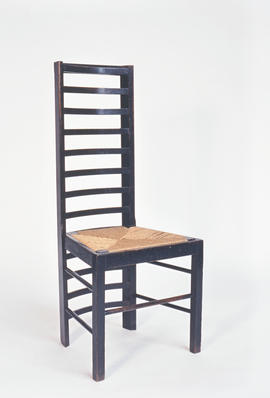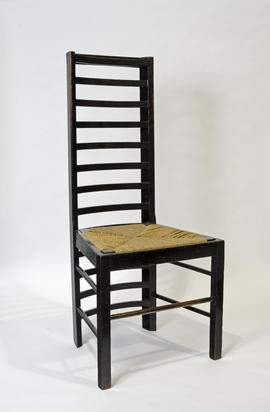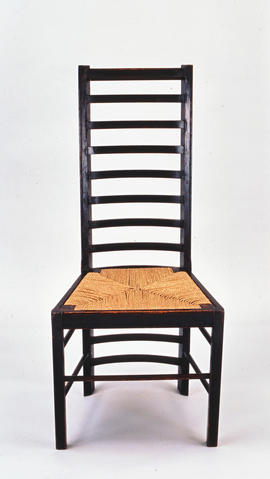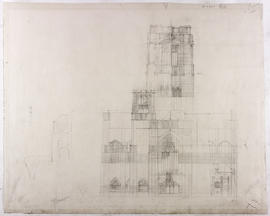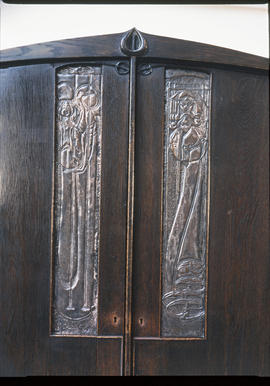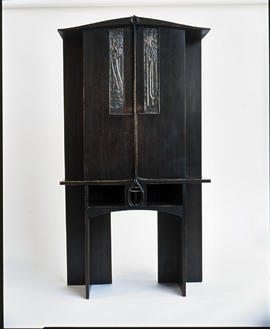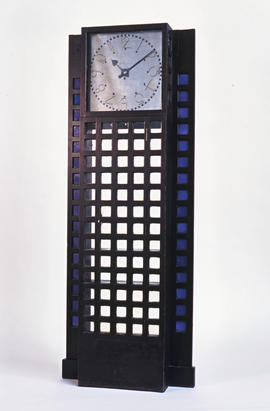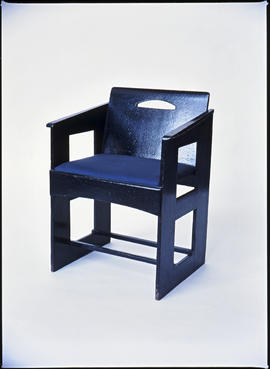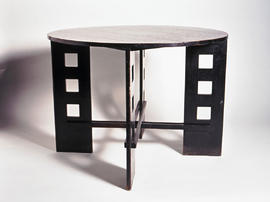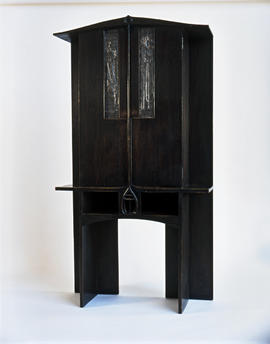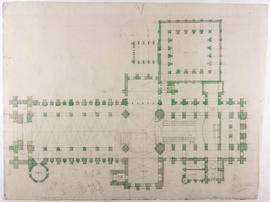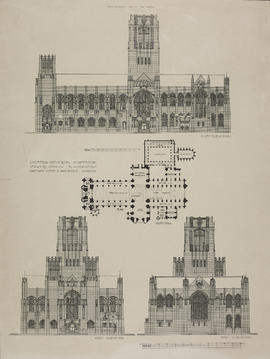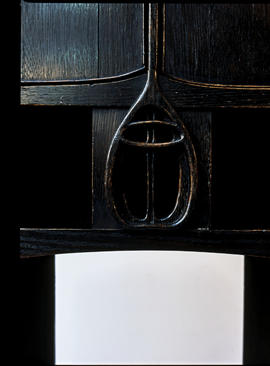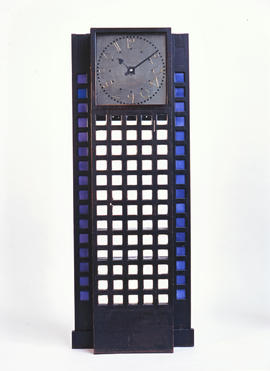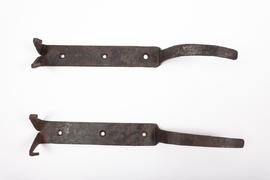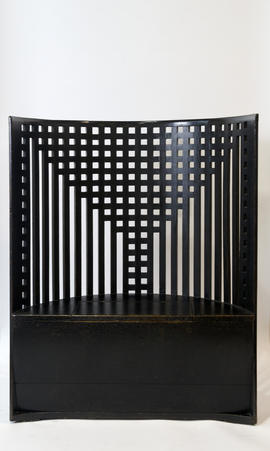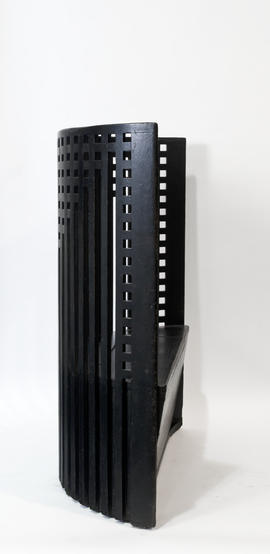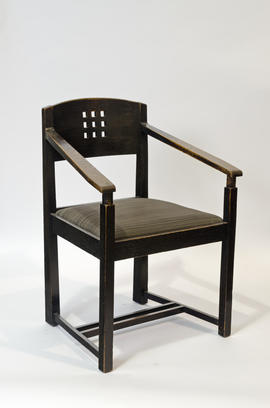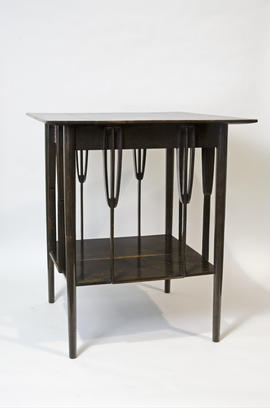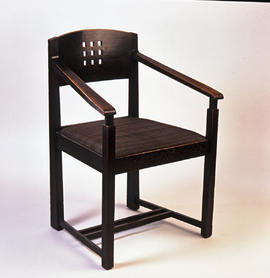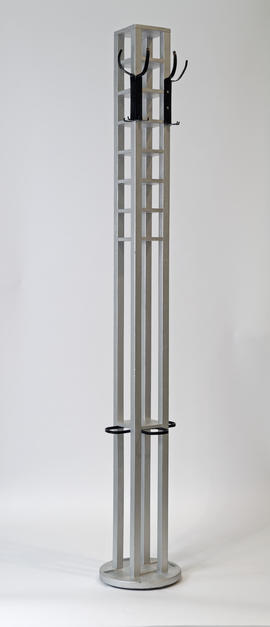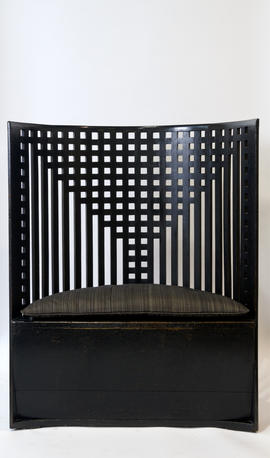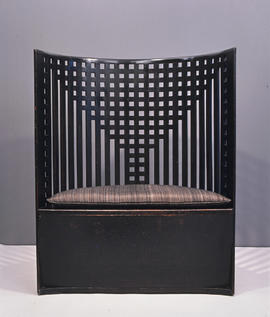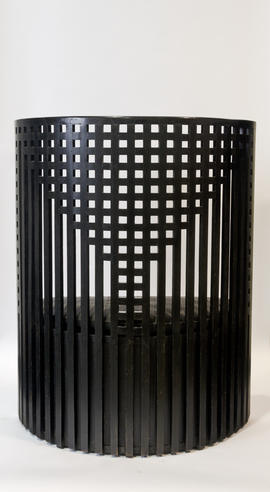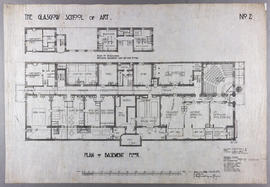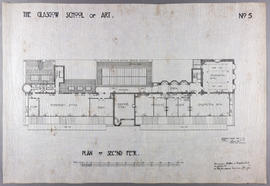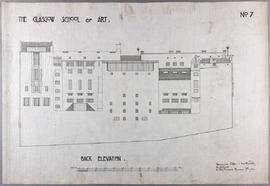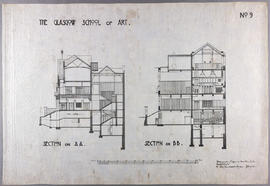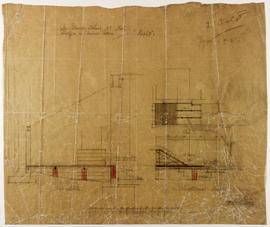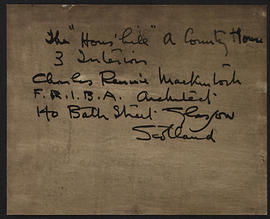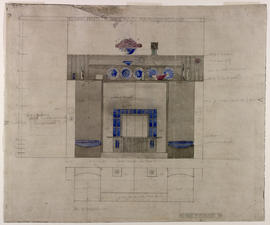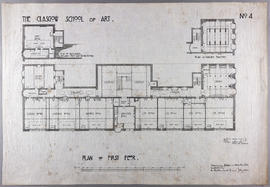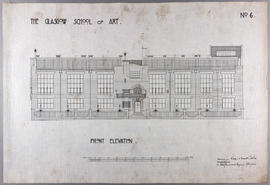Plate 8 Reception Room from Portfolio of Prints
- MC/G/30A
- Item
- 1901
An Art-Lover's house competition. Portfolio published 1902. In 1901 the Zeitschrift fur Innen-Dekoration of Darmstadt organised an international competition for the design of an Art Lover's House. The 1st prize was shared among 16 entrants, Baillie Scott recieved 2nd prize and 3rd prizes were also awarded. Mackintosh's entry was disqualified as his interior drawings were not finished in time for the competition deadline, but when they arrived he was awarded a special purchase prize of 600 marks by the publishers. The original drawings cannot now be traced, but in 1902 Alexander Koch published them as a portfolio in 'Meister Der Innenkunst' with an introduction by Herman Muthesius. A portfolio was presented by Mackintosh to the GSA and a 2nd set of prints, framed, is in the GSA collection. One of the three interior perspectives which Mackintosh omitted from his original submission and consequently was disqualified from the competition, but later supplied to the publishers. They differ in some detail from the elevations already submitted, the arrangements of the lighting is simpler, the stencilled panels at the window are more elaborate and positioned within the recess, next to the windows, rather than on the walls between each recess. The perpendicular stress of the two rows of tapering square standard down each wall is reinforced by the extremely high backs of the chairs and the original light fittings, 'four small square lanterns, each hangings by four cords, so that the whole effect is of a forest of perpendiculars' (Muthesius). As in the dining room it is evident that (probably because of lack of time) Mackintosh drew on furniture designs he had already used in Glasgow: the high backed chairs are very similar to those designed for the Ingram Street Tea Rooms. The most prominent feature of the room is the piano. Muthesius comments on the frequent juxtaposition in the work of the Glasgow School of 'masculine' hard perpendicular structural lines and 'feminine' flowing decorative curves, exemplified in this design. 'Straight lines, especially perpendicular ones, are exalted into a principle, and are carried so far as to be almost spiritualised... Any outbreak of softness is scourged off the field by an exotic multiplication of perpendiculars...This masculine art... also has a feminine side... seen in the panels... which, appearing in a stiff architectural framing, mark an interesting reaction in the direction of sublimated effeminacy...The human figure appears to be regarded as material merely for indulging a taste for soft flowing lines. At need it is impossibly lengthened out or otherwise altered... it is cramped into all sorts of strange positions in order to help out a required note in the decoration.'
Mackintosh, Charles Rennie

