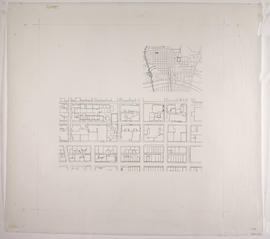
The Glasgow School of Art: Mackintosh Building - Context and City Plan
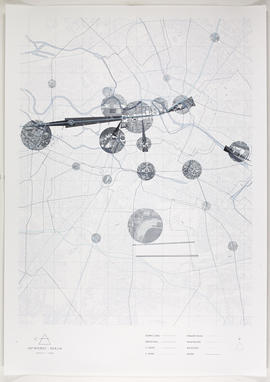
Networks-Berlin
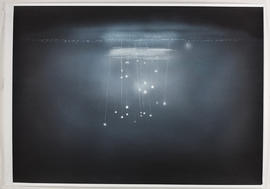
Night Sky
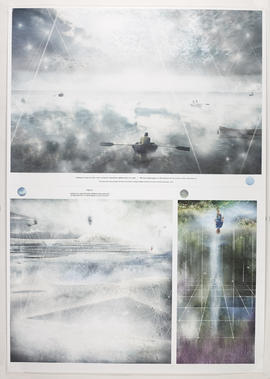
I believe I have found...
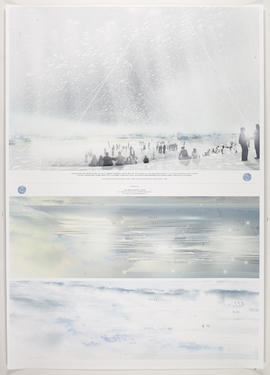
Anyone who should see...
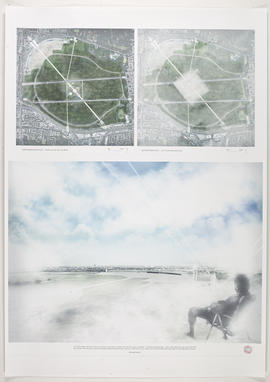
Ground Surface. Super Surface
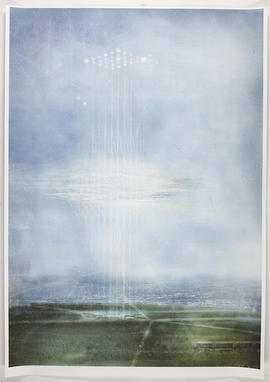
Untitled (Sky Panorama)
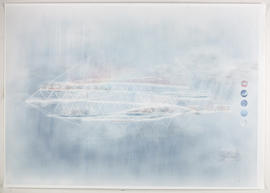
Weather Section
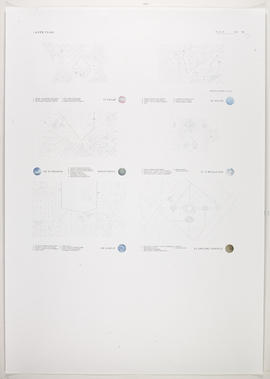
Layer Plan
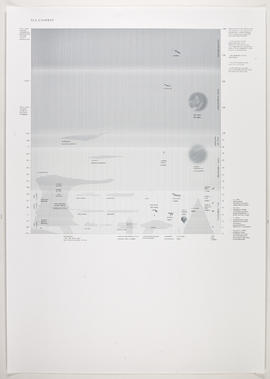
Sky Context
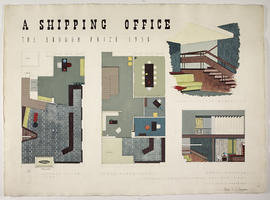
A shipping office
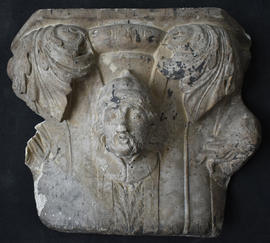
Plaster cast of capital with masks and foliage
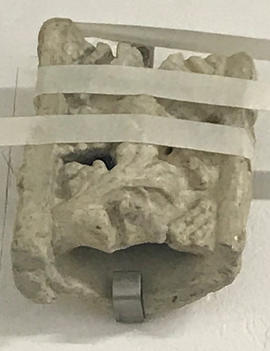
Plaster cast of architectural fragment
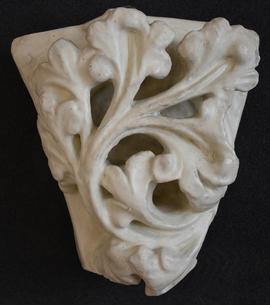
Plaster cast of spandrel
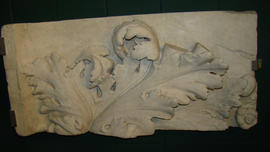
Plaster cast of architectural fragment with leaf
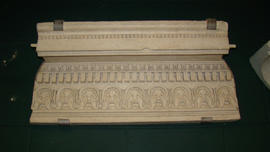
Plaster cast of section of entablature
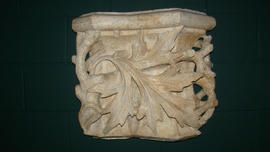
Plaster cast of architectural fragment with foliage ornament
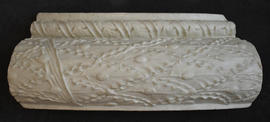
Plaster cast of fragment of base of column with laurel leaf decoration
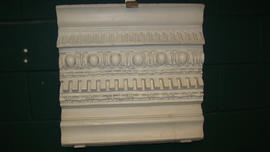
Plaster cast of section of cornice with bands of ornament
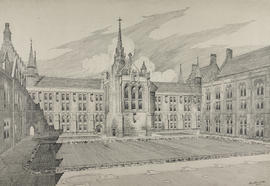
University of Glasgow
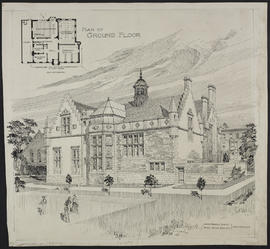
New Botanical Laboratories, University of Glasgow
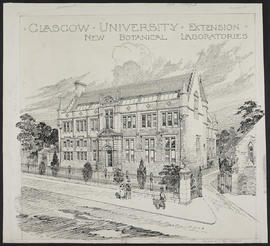
New Botanical Laboratories, University of Glasgow
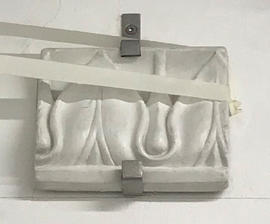
Plaster cast of architectural fragment
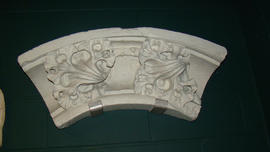
Plaster cast of fragment of window arch
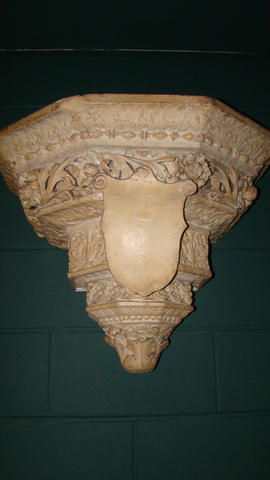
Plaster cast of decorative capital

(28R) Third floor plan:1/8"=1'0"
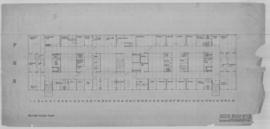
(27R) Second floor plan:1/8"=1'0"
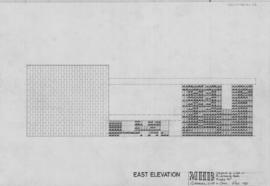
East elevation - Layout of tiles in entrance hall: 1/2"
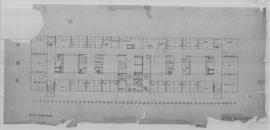
(30R) Fifth floor plan
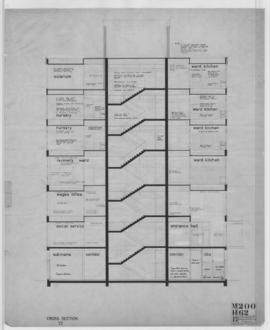
(62) Cross section (23): 1/4"=1ft
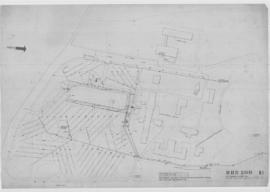
(14) Site drainage & sewer runs:1/32"
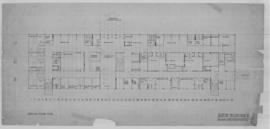
(25R) Ground floor plan:1/8"=1'0"
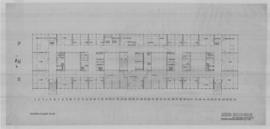
(29R) Fourth floor plan: 1/8"=1'0"
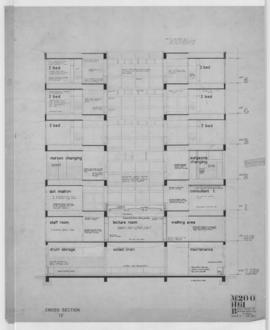
(61) Cross section (10) 1/4"=1ft
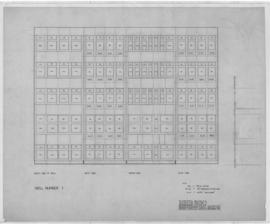
Elevation of windows in wells/ Well #1: 1/4"=1'0"
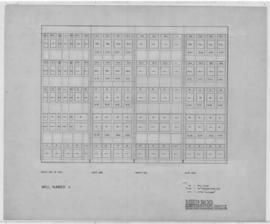
Elevation of windows in wells/ Well #4: 1/4"=1'0"
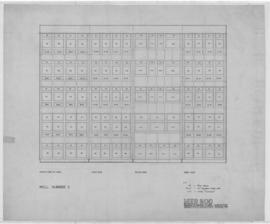
Elevation of windows in wells/ Well #2: 1/4"=1'0"

Holywell site redevelopment / sections: 1"=8'0"
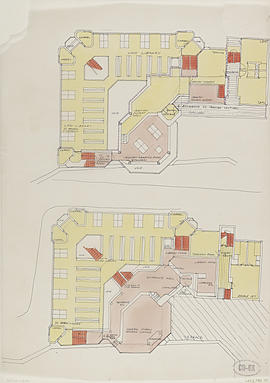
LKS1 library plan
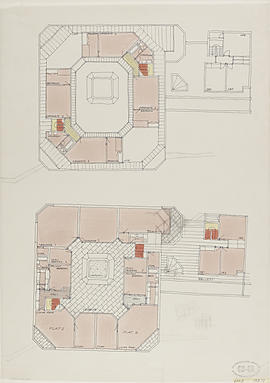
LKS2 library plan
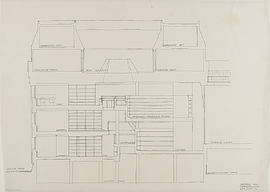
Section AA/ library & lounge
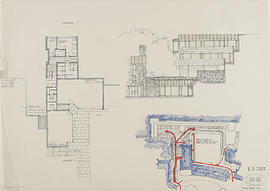
(K9) phase 2: 1/8"

(A2.41) block & locality plan: 1"=16'0"

(A2.44) first floor plan

(A2.42) basement plan
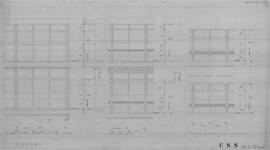
Windows: general & practical teaching blocks

(P8) Practical teaching block: elevations
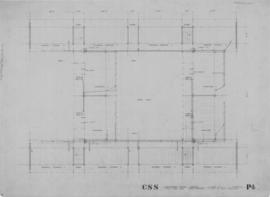
(P4) First floor plan: water services
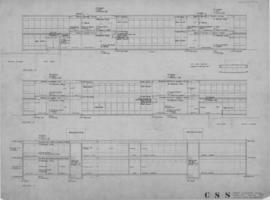
(P7) Practical teaching block: sections

(P6) Practical teaching block: section & elevation


















































