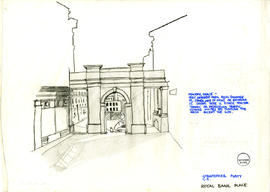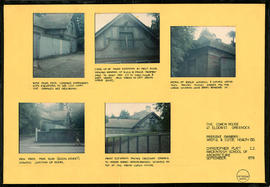Architectural drawing on a tracing paper showing the ground floor plan, scale 1:200, of a new graduation hall at the University of Strathclyde. The ground plan design shows the main functional spaces for the new hall: the main hall, professional entrance, the building entrance, kit staff, stage staff, chair staff, and other services. For the exterior spaces, the plan shows the external spaces attached with the new hall, like: permanent exhibition, lecture theatre, temporary exhibition, bar, reception, and university bookshop. It also shows the design of the landscape.


