(89a) new layout to existing boilerhouse/ sections thro' ducts under playground
(89a) new layout to existing boilerhouse/ sections thro' ducts under playground
(94a) concrete sill detail: scale 1/4 full-size
(94a) concrete sill detail: scale 1/4 full-size
(101) laminated timber beams
(101) laminated timber beams
(93a) full size details: basement metal windows
(93a) full size details: basement metal windows
(89a) new layout to existing boilerhouse
(89a) new layout to existing boilerhouse
(93) half full size wndows/details: timber
(93) half full size wndows/details: timber
(90a) plan of pipe duct
(90a) plan of pipe duct
(94) details of doors & windows to main entrance
(94) details of doors & windows to main entrance
Drawings & Plans: Our Lady & St. Francis School, Charlotte St.
Drawings & Plans: Our Lady & St. Francis School, Charlotte St.
(75a) window schedule no.1: scale 1/2"=1'0"
(75a) window schedule no.1: scale 1/2"=1'0"
(79) door schedule 1: scale 1"=1'-0"
(79) door schedule 1: scale 1"=1'-0"
(85) concrete beam details: scale 1/8 full size
(85) concrete beam details: scale 1/8 full size
(80a) entrance grille mats: plan,sect & elev
(80a) entrance grille mats: plan,sect & elev
(78a) window schedule no. 2
(78a) window schedule no. 2
(80) details of secondary entrance & staff room timber screen: scale 1"=1'-0
(80) details of secondary entrance & staff room timber screen: scale 1"=1'-0
(81a) plan of door 57 to 1/4 FS
(81a) plan of door 57 to 1/4 FS
(87) radiator & hosereel recess details
(87) radiator & hosereel recess details
(76) window schedule no. 3: scale 1/2"=1'0"
(76) window schedule no. 3: scale 1/2"=1'0"
(88a) precast concrete cill units
(88a) precast concrete cill units
Drawings & Plans: Our Lady & St. Francis School, Charlotte St.
Drawings & Plans: Our Lady & St. Francis School, Charlotte St.
(70a) first floor plan showing high level window arrangement
(70a) first floor plan showing high level window arrangement
(74a) detail of access stairway to existing school building
(74a) detail of access stairway to existing school building
(69) stairway no.1: scale 1/2"=1'-0"
(69) stairway no.1: scale 1/2"=1'-0"
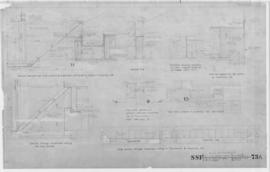
(73a) high level windows over assembly hall & gymnasium: scale 1/8th F.6
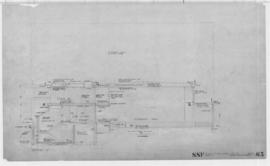
(65) section 6: scale 1/4"
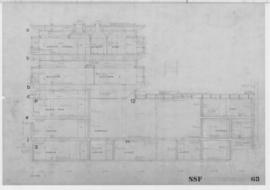
(63) section 4: scale 1/4" =1'-0"
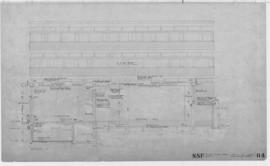
(64) section 5: scale 1/4"
(67a) details of access bridge & ass. roof gutter details
(67a) details of access bridge & ass. roof gutter details
(72a) 1/2" plan & section thro' main entrance
(72a) 1/2" plan & section thro' main entrance
(68) roof plan of classroom block: scale 1/4"
(68) roof plan of classroom block: scale 1/4"
Drawings & Plans: Our Lady & St. Francis School, Charlotte St.
Drawings & Plans: Our Lady & St. Francis School, Charlotte St.
(49a) fitments/ library, medical, dressing & instructors' rooms
(49a) fitments/ library, medical, dressing & instructors' rooms
(50a) window details to stairway 1 & to gym: scale 1/8" full size
(50a) window details to stairway 1 & to gym: scale 1/8" full size
(54) section/stairway 2
(54) section/stairway 2
(55) stairway plans & details
(55) stairway plans & details
(59) domestic science fitments
(59) domestic science fitments
(57) main entrance door & door to south elevation
(57) main entrance door & door to south elevation
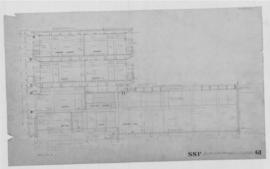
(61) section 2: scale 1/4"
(56) fitments in library & reading room
(56) fitments in library & reading room
(60) section 1: scale 1/4"
(60) section 1: scale 1/4"
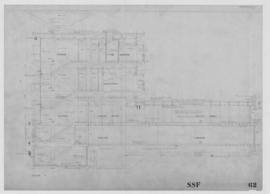
(62) section 3: scale 1/4"=1'-0"
Drawings & Plans: Our Lady & St. Francis School, Charlotte St.
Drawings & Plans: Our Lady & St. Francis School, Charlotte St.
(48) fitments/ cookery & needlework: scale 1/2"
(48) fitments/ cookery & needlework: scale 1/2"
(46) cloakroom, toilet & changing fittings
(46) cloakroom, toilet & changing fittings
(41) elevations showing adjoining T.A. hall: scale 1/8"
(41) elevations showing adjoining T.A. hall: scale 1/8"
(43a) ground floor changing room
(43a) ground floor changing room
(44) basement changing and cloakroom plan
(44) basement changing and cloakroom plan
(44) basement changing & cloaks layout
(44) basement changing & cloaks layout
(41a) elevations to shower fitments
(41a) elevations to shower fitments
(43) ground floor changing room
(43) ground floor changing room






