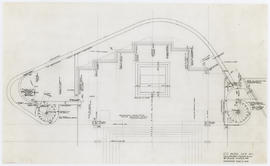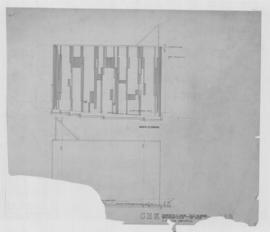(129) typical stair detail with oak finish: 1/20
(129) typical stair detail with oak finish: 1/20

(129R1) Floor plan: 1/4"
(12A) 1909B Maryhill Rd: ground floor plan (proposed): 1:50
(12A) 1909B Maryhill Rd: ground floor plan (proposed): 1:50
(12A) 32 & 33 Holywell St as proposed / alterations to basement plan: 1:100
(12A) 32 & 33 Holywell St as proposed / alterations to basement plan: 1:100
(12A) access doorway to deck: 1:25, 1:10 & 1:2
(12A) access doorway to deck: 1:25, 1:10 & 1:2
(12a) Baptistery amendment: 1/2"-1'0"
(12a) Baptistery amendment: 1/2"-1'0"
(12A) Details of drainage: 1/4".
(12A) Details of drainage: 1/4".
(12A) elevations: 1/4"
(12A) elevations: 1/4"
(12A) Main beam junction with brick parapet: 1/4 fs detail
(12A) Main beam junction with brick parapet: 1/4 fs detail
(12A) main windows: 1/2 fs detail
(12A) main windows: 1/2 fs detail
(12A) Plan and sections showing amount of digging required: 1/8"
(12A) Plan and sections showing amount of digging required: 1/8"
(12A) plans & elevations/ existing & proposed: 1:50
(12A) plans & elevations/ existing & proposed: 1:50
(12A) Proposed Phase 1 Merton Site/ second floor
(12A) Proposed Phase 1 Merton Site/ second floor
(12A) stair: 1" details in section (revised)
(12A) stair: 1" details in section (revised)
(12A) tank room: 1/4" details in plan and sections
(12A) tank room: 1/4" details in plan and sections
(12AE) wardrobe fitting in nurses' bedroom: fs details
(12AE) wardrobe fitting in nurses' bedroom: fs details
(12B) door schedule/ Newbery Tower: 1:25
(12B) door schedule/ Newbery Tower: 1:25
(12B) wardrobe fitting in nurses' bedroom: 1" details in plans and sections
(12B) wardrobe fitting in nurses' bedroom: 1" details in plans and sections
(12C) level 4 and upper gallery: 1:100 plans as proposed
(12C) level 4 and upper gallery: 1:100 plans as proposed
(12C) Section elevations of entrance hall, with key plan: 1:25
(12C) Section elevations of entrance hall, with key plan: 1:25
12th-century costume drawings
12th-century costume drawings
(13) 1" Plumberwork: detail of flashing at tower
(13) 1" Plumberwork: detail of flashing at tower
(13) 100 Stratford St hot and cold water services as proposed, flats 1 and 2 on ground floor: 1:50
(13) 100 Stratford St hot and cold water services as proposed, flats 1 and 2 on ground floor: 1:50
(13) 109 Stratford Street, flats 1 and 2, ground floor: plans (proposed): 1:50
(13) 109 Stratford Street, flats 1 and 2, ground floor: plans (proposed): 1:50
(13) 116 Stratford St/proposed plans: 1:50
(13) 116 Stratford St/proposed plans: 1:50
(13) 45 Amisfield Street, flats 1 and 2 on the ground floor: hot and cold water services plans (proposed): 1:50
(13) 45 Amisfield Street, flats 1 and 2 on the ground floor: hot and cold water services plans (proposed): 1:50
(13) assembly hall partitions: 1/2"
(13) assembly hall partitions: 1/2"
(13) beam details, and roof window details: 1:5 and 1:10
(13) beam details, and roof window details: 1:5 and 1:10
(13) bedroom plan, and wardrobe sections: 1"
(13) bedroom plan, and wardrobe sections: 1"

(13) Brickwork elevations
(13) building contract application drawings: 1:50 & 1:100
(13) building contract application drawings: 1:50 & 1:100
(13) Detail of main arches and section through aisle: 1/2"
(13) Detail of main arches and section through aisle: 1/2"
(13) details
(13) details
(13) dining hall/ plan, elevation & sections
(13) dining hall/ plan, elevation & sections
(13) drain plan: 1/8"
(13) drain plan: 1/8"
(13) Drainage plan: 1/8" = 1'0"
(13) Drainage plan: 1/8" = 1'0"
(13) Elevations: 1/4"
(13) Elevations: 1/4"
(13) first floor plan: 1/4"
(13) first floor plan: 1/4"
(13) First floor plan, main entrance block: 1/2"
(13) First floor plan, main entrance block: 1/2"
(13) flats 1 and 2 on first and second floors, water and gas installation: 1:50
(13) flats 1 and 2 on first and second floors, water and gas installation: 1:50
(13) Flats 1 and 2 on floors 1 and 2 gas and water installations: 1:50
(13) Flats 1 and 2 on floors 1 and 2 gas and water installations: 1:50
(13) flats 1-2 on ground floor /proposed plans
(13) flats 1-2 on ground floor /proposed plans
(13) flats 1-2 on ground-3rd floors/proposed plans: 1:50
(13) flats 1-2 on ground-3rd floors/proposed plans: 1:50
(13) floor plans/flats
(13) floor plans/flats
(13) ground floor plan: 1:100
(13) ground floor plan: 1:100
(13) Holywell St/proposed alterations: 1:100
(13) Holywell St/proposed alterations: 1:100
(13) levels 5, 6, and 7: 1:100 plans as proposed
(13) levels 5, 6, and 7: 1:100 plans as proposed
(13) Long section
(13) Long section
(13) Long section
(13) Long section
(13) Long section
(13) Long section


