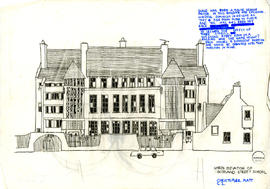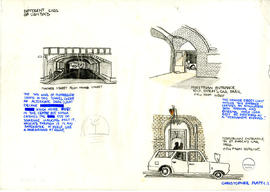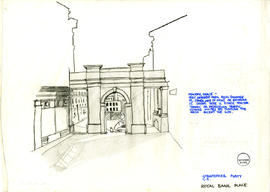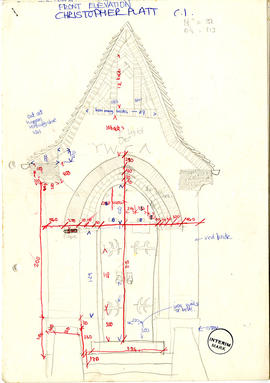Weaver's workshop: Plan, submission 1
Weaver's workshop: Plan, submission 1
Weaver's workshop: Roof plan and sections, 3rd submission
Weaver's workshop: Roof plan and sections, 3rd submission
Weaver's workshop: Section CC, final design submission
Weaver's workshop: Section CC, final design submission
Material related to vernacular stone walling
Material related to vernacular stone walling
Material related to Project 3: weaver's workshop
Material related to Project 3: weaver's workshop
Weaver's workshop: 1st submission, sections and elevation
Weaver's workshop: 1st submission, sections and elevation
Weaver's workshop: Tools required for weaving tasks
Weaver's workshop: Tools required for weaving tasks
Weaver's workshop: Plan & section, 1st submission
Weaver's workshop: Plan & section, 1st submission
Weaver's workshop: Upper floor, 2nd submission
Weaver's workshop: Upper floor, 2nd submission
Weaver's workshop: Elevations, 3rd submission
Weaver's workshop: Elevations, 3rd submission
Weaver's workshop: Ground floor, 2nd submission, design in progress
Weaver's workshop: Ground floor, 2nd submission, design in progress
Weaver's workshop: Ground floor plan, 3rd submission
Weaver's workshop: Ground floor plan, 3rd submission
Weaver's house: Upper & roof floor plan and elevation, 3rd submission
Weaver's house: Upper & roof floor plan and elevation, 3rd submission
Weaver's workshop: Elevations, final design submission
Weaver's workshop: Elevations, final design submission
Weaver's workshop: Final design submission, photos of a 3D model
Weaver's workshop: Final design submission, photos of a 3D model
Art School from Pitt Street
Art School from Pitt Street
Glasgow School of Art: Architectural details
Glasgow School of Art: Architectural details
Royal Exchange Square
Royal Exchange Square
Material related to Project 2: Evergreen Club
Material related to Project 2: Evergreen Club
Evergreen Club: Site plan and landscaping
Evergreen Club: Site plan and landscaping

Scotland Street School, North Elevation
Daylight effects on street: looking through North Court Royal Exchange from Royal Exchange Square
Daylight effects on street: looking through North Court Royal Exchange from Royal Exchange Square

Different kinds of Street's lightings
Material related to Project 1: Exhibition Stand
Material related to Project 1: Exhibition Stand
A brief of products used at the exhibition stand
A brief of products used at the exhibition stand
Project 1/4 exhibition stand: section
Project 1/4 exhibition stand: section
Project 2/4 site analysis for Evergreen Club
Project 2/4 site analysis for Evergreen Club
Farmhouse in Bishopton
Farmhouse in Bishopton
Houses in Bishopton: Elevations
Houses in Bishopton: Elevations
Project 1/1 exhibition stand: ground floor plan
Project 1/1 exhibition stand: ground floor plan
Project 1/2 exhibition stand: 1st floor plan
Project 1/2 exhibition stand: 1st floor plan
Project 1/3 exhibition stand: 2nd floor plan
Project 1/3 exhibition stand: 2nd floor plan
Project 1/5 exhibition stand: elevation
Project 1/5 exhibition stand: elevation
Project 1/6 exhibition stand: detail
Project 1/6 exhibition stand: detail
Project 2/3 site analysis of Evergreen Club
Project 2/3 site analysis of Evergreen Club

Daylight effects on street: Royal Bank Place
Farm in Bishopton: Elevation facing east
Farm in Bishopton: Elevation facing east
Exhibition stand: 1st submission
Exhibition stand: 1st submission
Project 2/1 site analysis for Evergreen Club
Project 2/1 site analysis for Evergreen Club
Project 2/2 site analysis for Evergreen Club
Project 2/2 site analysis for Evergreen Club
Project 2/5 site analysis for Evergreen Club
Project 2/5 site analysis for Evergreen Club
Bird watching station: North and South elevations
Bird watching station: North and South elevations
Bird watching station: East and West elevations
Bird watching station: East and West elevations
Summer project
Summer project
YWCA building, Greenock
YWCA building, Greenock
Bird watching station: Section BB
Bird watching station: Section BB
Old West Kirk, Greenock
Old West Kirk, Greenock

Old West Kirk, Greenock, front elevation (Page 1)
Fort Matilda Bowling Club extension: door's details
Fort Matilda Bowling Club extension: door's details
Year 2 Material C2
Year 2 Material C2




