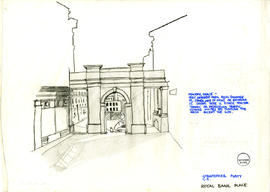Material related to vernacular stone walling
Material related to vernacular stone walling
Material related to Project 3: weaver's workshop
Material related to Project 3: weaver's workshop
Weaver's workshop: 1st submission, sections and elevation
Weaver's workshop: 1st submission, sections and elevation
Weaver's workshop: Tools required for weaving tasks
Weaver's workshop: Tools required for weaving tasks
Weaver's workshop: Plan & section, 1st submission
Weaver's workshop: Plan & section, 1st submission
Weaver's workshop: Upper floor, 2nd submission
Weaver's workshop: Upper floor, 2nd submission
Weaver's workshop: Elevations, 3rd submission
Weaver's workshop: Elevations, 3rd submission
Project 4: St. Ninian's episcopal church, Isle of Whithorn
Project 4: St. Ninian's episcopal church, Isle of Whithorn
History essay
History essay

Daylight effects on street: Royal Bank Place
Farm in Bishopton: Elevation facing east
Farm in Bishopton: Elevation facing east
Exhibition stand: 1st submission
Exhibition stand: 1st submission
Project 2/1 site analysis for Evergreen Club
Project 2/1 site analysis for Evergreen Club
Project 2/2 site analysis for Evergreen Club
Project 2/2 site analysis for Evergreen Club
Project 2/5 site analysis for Evergreen Club
Project 2/5 site analysis for Evergreen Club
Weaver's workshop: Ground floor, 2nd submission, design in progress
Weaver's workshop: Ground floor, 2nd submission, design in progress
Weaver's workshop: Ground floor plan, 3rd submission
Weaver's workshop: Ground floor plan, 3rd submission
Weaver's house: Upper & roof floor plan and elevation, 3rd submission
Weaver's house: Upper & roof floor plan and elevation, 3rd submission
Weaver's workshop: Elevations, final design submission
Weaver's workshop: Elevations, final design submission
Weaver's workshop: Final design submission, photos of a 3D model
Weaver's workshop: Final design submission, photos of a 3D model
Material related to Project 4: St. Ninian's episcopal church, Isle of Whithorn
Material related to Project 4: St. Ninian's episcopal church, Isle of Whithorn
History essay
History essay
Sketchbook
Sketchbook
Sketchbook
Sketchbook
Scrapbook
Scrapbook
Copy of poster for an exhibition called "Inclined to Design"
Copy of poster for an exhibition called "Inclined to Design"
Other material
Other material
Posters
Posters
Tickets for exhibition called "Inclined to Design"
Tickets for exhibition called "Inclined to Design"
Poster for drama productions
Poster for drama productions
Scrapbook
Scrapbook
Design for a poster for exhibition called "Inclined to Design"
Design for a poster for exhibition called "Inclined to Design"
Copy of an poster for an exhibition called "Inclined to Design"
Copy of an poster for an exhibition called "Inclined to Design"
Leaflet for an exhibition called "Inclined to Design"
Leaflet for an exhibition called "Inclined to Design"
Drawing 1, Location 1, Stehekin-Central Washington
Drawing 1, Location 1, Stehekin-Central Washington
Drawing 2, Location 1, Stehekin-Central Washington
Drawing 2, Location 1, Stehekin-Central Washington
Drawing 4, Location 2, The Clyde Valley
Drawing 4, Location 2, The Clyde Valley
Drawing 5, Glasgow: A brief history
Drawing 5, Glasgow: A brief history
Drawing 2, Location of The Parthenon
Drawing 2, Location of The Parthenon
Drawing 4, The Parthenon: Architectural Details
Drawing 4, The Parthenon: Architectural Details
Drawing 6, The Parthenon: A brief history
Drawing 6, The Parthenon: A brief history
Project 3 Material
Project 3 Material
Sheet 2, The Glasgow School of Art, South Elevation
Sheet 2, The Glasgow School of Art, South Elevation
Sheet 4, The Glasgow School of Art, Floor Plans
Sheet 4, The Glasgow School of Art, Floor Plans
Sheet 5, The Glasgow School of Art, Wrought Iron Features
Sheet 5, The Glasgow School of Art, Wrought Iron Features
Project 4 Material
Project 4 Material
Drawing 3, Analysis of a spoon
Drawing 3, Analysis of a spoon
Typical day activities
Typical day activities
Space requirements
Space requirements
Elevations
Elevations

