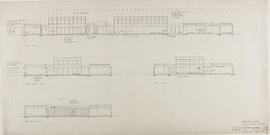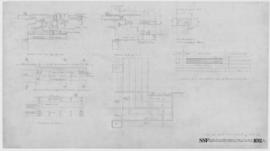Drawings & Plans: Howford Special School Pollok
Drawings & Plans: Howford Special School Pollok
(96R) FS details doors & cupboards to classrooms
(96R) FS details doors & cupboards to classrooms
(95R) typical classroom cupboards & finishings: sections & elevations
(95R) typical classroom cupboards & finishings: sections & elevations
(97) details of rainwater outlets & vent pipes at gutter: 1/4 FS
(97) details of rainwater outlets & vent pipes at gutter: 1/4 FS
(98) details of rainwater heads: 1/4 FS
(98) details of rainwater heads: 1/4 FS
(102R) gym, assembly/dining hall & medical suite
(102R) gym, assembly/dining hall & medical suite
(103R) layout of roof joists at showers etc & cloaks area: 1/2"=1'0"
(103R) layout of roof joists at showers etc & cloaks area: 1/2"=1'0"
(101A) proposed girder bracing: 1/4FS
(101A) proposed girder bracing: 1/4FS
(101R) details/ roof & cladding, gym & assembly hall: 1/4FS
(101R) details/ roof & cladding, gym & assembly hall: 1/4FS
(99) revised layout of box ply beams: 1/8"-1'0"
(99) revised layout of box ply beams: 1/8"-1'0"
(100) gym: timber carcassing: 1"=1'0"
(100) gym: timber carcassing: 1"=1'0"
Drawings & Plans: Howford Special School Pollok
Drawings & Plans: Howford Special School Pollok
(92R) details of rooflight over kitchen: plan, section & elevation
(92R) details of rooflight over kitchen: plan, section & elevation
(91) sections thro' posts & cover plates: FS
(91) sections thro' posts & cover plates: FS
(89G) clerestorey windows/vestibules: 3/4"-1'0"
(89G) clerestorey windows/vestibules: 3/4"-1'0"
(89B) clerestorey windows/ junction store & kitchen: 3/4"-1'0"
(89B) clerestorey windows/ junction store & kitchen: 3/4"-1'0"
(89E&F) clerestorey windows/vestibules: 3/4"-1'0"
(89E&F) clerestorey windows/vestibules: 3/4"-1'0"
(89A) clerestorey windows vestibule: 3/4"-1'0"
(89A) clerestorey windows vestibule: 3/4"-1'0"
(94) coldroom/space allocation: plan & sections
(94) coldroom/space allocation: plan & sections
(89C&D) clerestorey windows/ end vestibules: 3/4"-1'0"
(89C&D) clerestorey windows/ end vestibules: 3/4"-1'0"
(93) gas meter cupboard: 1/2"-1'0"
(93) gas meter cupboard: 1/2"-1'0"
(90) details of roofs over vestibules
(90) details of roofs over vestibules
Drawings & Plans: Howford Special School Pollok
Drawings & Plans: Howford Special School Pollok
(11R) layout of roof beams & joists: 1/8"
(11R) layout of roof beams & joists: 1/8"
(2) plan: scale 1/16"=1'0"
(2) plan: scale 1/16"=1'0"
(3) key drawings, plan and sections: 1/16"
(3) key drawings, plan and sections: 1/16"
(9R) elevations: 1/8"-1'-0"
(9R) elevations: 1/8"-1'-0"
(12) details of precast lintels & mullions: 1"=1'0
(12) details of precast lintels & mullions: 1"=1'0
(4R) ground floor slab: 1/8"=1'0"
(4R) ground floor slab: 1/8"=1'0"
(1) site plan: scale 1/32"
(1) site plan: scale 1/32"

(10R) Sections/revised: 1/8"
(5R) plan/general:1/8"=1'0"
(5R) plan/general:1/8"=1'0"
(6R1) foundation plan: 1/8" & 1/2"=1'0"
(6R1) foundation plan: 1/8" & 1/2"=1'0"

(1R2) Site plan: 1-500
Drawings & Plans: Howford Special School Pollock
Drawings & Plans: Howford Special School Pollock
Drawings & Plans: Howford Special School Pollok
Drawings & Plans: Howford Special School Pollok
Howford Special School, Pollok
Howford Special School, Pollok
(97) door details: scale full size
(97) door details: scale full size
(99) 2nd & 3rd floor windows
(99) 2nd & 3rd floor windows
(103) door head details: scale full size
(103) door head details: scale full size
(96D) plan & elevations at corner post
(96D) plan & elevations at corner post
(99a) details of heating cupboards & shower cubicles in changing room
(99a) details of heating cupboards & shower cubicles in changing room
(100) details of conc. water tank
(100) details of conc. water tank
(98) cloakroom, toilet & changing fitments: scale 1"=1'-0" & 1/4 fs
(98) cloakroom, toilet & changing fitments: scale 1"=1'-0" & 1/4 fs
(100/4) proposed additions for school
(100/4) proposed additions for school
(96) external railings & internal semi-circular stairway
(96) external railings & internal semi-circular stairway

(102a) assembly hall steps details & heater units
Drawings & Plans: Our Lady & St. Francis School, Charlotte St.
Drawings & Plans: Our Lady & St. Francis School, Charlotte St.
(95a) concrete column details
(95a) concrete column details
(94A) entrance stairway/patent glazing details
(94A) entrance stairway/patent glazing details



