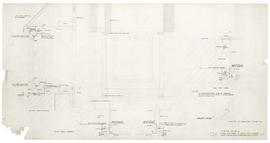(116) sections 4-6: 1/8"
(116) sections 4-6: 1/8"
(116) stage:1/4" & 1"
(116) stage:1/4" & 1"
116 Stratford St and 147 Garrioch Road: kitchen fitment layout: 1:25
116 Stratford St and 147 Garrioch Road: kitchen fitment layout: 1:25
116 Stratford St: kitchen fitment layout, flat 1 second floor: 1:25
116 Stratford St: kitchen fitment layout, flat 1 second floor: 1:25
116 Stratford St: kitchen fitment layout, flat 11 and 31: 1:25
116 Stratford St: kitchen fitment layout, flat 11 and 31: 1:25
116 Stratford St: kitchen layouts for flat G1: 1:25
116 Stratford St: kitchen layouts for flat G1: 1:25
116 Stratford St, Flat 1 on First Floor, plans as revised
116 Stratford St, Flat 1 on First Floor, plans as revised
(116) Timber window at clerestorey
(116) Timber window at clerestorey
(116) typical classroom grounds & finishes:1/2"=1'0"
(116) typical classroom grounds & finishes:1/2"=1'0"
(116) typical duct panels: 1:5 and 1:100 details
(116) typical duct panels: 1:5 and 1:100 details
(116B) section, showing roof and gutter
(116B) section, showing roof and gutter
(117) 10 & 1:25 window details/level 1+ - plan, section & elevation
(117) 10 & 1:25 window details/level 1+ - plan, section & elevation
(117) administration suite/partitions:1/2" & 1 1/2"=1'0"
(117) administration suite/partitions:1/2" & 1 1/2"=1'0"
(117) clerestory windows: 1"-1'0" & 1/4FS
(117) clerestory windows: 1"-1'0" & 1/4FS
(117) Details of gallery SE, in sections and elevations: 1/2"
(117) Details of gallery SE, in sections and elevations: 1/2"
(117) eastern site development (phase 2)/ stone cladding details: 1/25
(117) eastern site development (phase 2)/ stone cladding details: 1/25
(117) kitchen fitments: 1:20 and 1:2 details
(117) kitchen fitments: 1:20 and 1:2 details
(117) manhole: details
(117) manhole: details
(117) patent glazing: FS details
(117) patent glazing: FS details
(117) play area no.5: 1:100
(117) play area no.5: 1:100
(117) sections/ shop ceiling: 1/2" & 1/4FS
(117) sections/ shop ceiling: 1/2" & 1/4FS
(117) stage/details: 1/4fs
(117) stage/details: 1/4fs

(117) Timber windows below clerestorey
(117a) stairway details 1/4fs
(117a) stairway details 1/4fs
(117A) wardens house & tutor's suite/ west elevation: 1/2"-1'0"
(117A) wardens house & tutor's suite/ west elevation: 1/2"-1'0"
(117R1) Details of gallery finish: 1/4FS & 1"
(117R1) Details of gallery finish: 1/4FS & 1"
(118) access hatches: 1/4" & 11/2"
(118) access hatches: 1/4" & 11/2"
(118) administration suite/ finishings, sheet 1:1/2"=1'0"
(118) administration suite/ finishings, sheet 1:1/2"=1'0"
(118) arcade, services access door/display case: 1:25 details
(118) arcade, services access door/display case: 1:25 details
(118) Details of outlets to common room/ external gallery: 1/4FS & 1/4"
(118) Details of outlets to common room/ external gallery: 1/4FS & 1/4"
(118) east elevation of junior wing: 1/4"=1'0"
(118) east elevation of junior wing: 1/4"=1'0"
(118) eastern site development (phase 2)/ stone cladding details: 1/25
(118) eastern site development (phase 2)/ stone cladding details: 1/25
(118) future extension of phase 1
(118) future extension of phase 1
(118) patent glazing/ dining hall extensions & ground/lower ground floor: FS details.
(118) patent glazing/ dining hall extensions & ground/lower ground floor: FS details.
(118) play area no. 4: 1:100
(118) play area no. 4: 1:100
(118) wardens house & tutor's suite/ east elevation:1/2"-1'0"
(118) wardens house & tutor's suite/ east elevation:1/2"-1'0"
(118A) lettering on shop facade/ elevation: 1/2" & 1/8FS
(118A) lettering on shop facade/ elevation: 1/2" & 1/8FS
(118a) stairway No1 handrail layout
(118a) stairway No1 handrail layout
(118b) stairway lighting details: scale fs
(118b) stairway lighting details: scale fs
(119) administration suite/ finishings, sheet 2:1/2"=1'0"
(119) administration suite/ finishings, sheet 2:1/2"=1'0"
(119) corridor pass doors: 1"-1'0" & 1/2FS
(119) corridor pass doors: 1"-1'0" & 1/2FS
(119) Details of gutter unit/ finish & flashings: 1/4FS
(119) Details of gutter unit/ finish & flashings: 1/4FS
(119) eastern site development (phase 2)/ site outline plan: 1/100
(119) eastern site development (phase 2)/ site outline plan: 1/100
(119) floor channels & gratings/ kitchen:1/2"
(119) floor channels & gratings/ kitchen:1/2"
(119) patent glazing/ ground & lower ground floor: FS details
(119) patent glazing/ ground & lower ground floor: FS details
(119) plan
(119) plan
(119) play area no. 3: 1:100
(119) play area no. 3: 1:100
(119) sections/ shop ceiling: 1/2"
(119) sections/ shop ceiling: 1/2"
(119) shelving in kitchen: 1:20 details
(119) shelving in kitchen: 1:20 details
(119) window sections: 1:5
(119) window sections: 1:5

