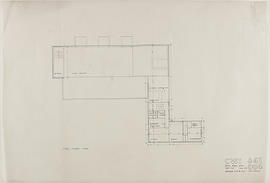(004) 970 Maryhill Rd: elevation/ proposed: 1:50
(004) 970 Maryhill Rd: elevation/ proposed: 1:50
(004) Assembly Building / second floor plan (exisiting): 1:100
(004) Assembly Building / second floor plan (exisiting): 1:100
(004) Bathroom layout plans and elevations: 1:50.
(004) Bathroom layout plans and elevations: 1:50.
(004) centre building/first floor plan: 1/8"=1'0"
(004) centre building/first floor plan: 1/8"=1'0"
(004) Close and Stair lighting for 109 Stratford St, first floor: 1:50
(004) Close and Stair lighting for 109 Stratford St, first floor: 1:50
(004) Close and stair lighting for 45 Amisfield St, plan
(004) Close and stair lighting for 45 Amisfield St, plan
(004) Close and Stair lighting for 83 Stratford St, floors 1,2,3
(004) Close and Stair lighting for 83 Stratford St, floors 1,2,3
(004) cross section, existing: 1:50
(004) cross section, existing: 1:50
(004) detail of layout fitments/lab: 1/8"-1'0" & 1/4"-1'0"
(004) detail of layout fitments/lab: 1/8"-1'0" & 1/4"-1'0"
(004) eastern site phase 1 / first floor plan as existing: 1:100
(004) eastern site phase 1 / first floor plan as existing: 1:100

(004) First floor plan: 1/8"-1'0"
(004) first floor plan: 1/8"=1'0"
(004) first floor plan: 1/8"=1'0"
(004) flats 1 &2 on floors 1 & 2/ plans (proposed) : 1:50
(004) flats 1 &2 on floors 1 & 2/ plans (proposed) : 1:50
(004) locality plan and block plan: 1:2500 and 1:200
(004) locality plan and block plan: 1:2500 and 1:200
(004) plan
(004) plan
(004) plan, section AA, and section BB (alterations): 1:25
(004) plan, section AA, and section BB (alterations): 1:25
(004) plan/ basement stair (existing)
(004) plan/ basement stair (existing)
(004) preliminary kitchen and toilet layout, ground floor, first floor, and top floor (revised)
(004) preliminary kitchen and toilet layout, ground floor, first floor, and top floor (revised)
(004) quay building: 1:100 plans
(004) quay building: 1:100 plans
(004) roof plan: 1/8"-1'0"
(004) roof plan: 1/8"-1'0"
(004) Second floor plan
(004) Second floor plan
(004) second floor plan / Assembly Hall Building: 1:50
(004) second floor plan / Assembly Hall Building: 1:50
(004) section a-a & b-b: 1:50
(004) section a-a & b-b: 1:50
(004) section A-A & plan/basement stair (existing)
(004) section A-A & plan/basement stair (existing)
(004) section A-A & plan/basement stair (existing)
(004) section A-A & plan/basement stair (existing)
(004) section as existing: 1:50
(004) section as existing: 1:50
(004) section as existing: 1:50
(004) section as existing: 1:50
(004) sections a-a & b-b (proposed alterations): 1:50
(004) sections a-a & b-b (proposed alterations): 1:50
(004) site plan with phases 1-4, showing existing and proposed buildings: 1/16"
(004) site plan with phases 1-4, showing existing and proposed buildings: 1/16"
(004) staff room fitments & equipment layout/plan, elevation & section: 1:20
(004) staff room fitments & equipment layout/plan, elevation & section: 1:20
(004) top floor plan: 1/16"-1'0"
(004) top floor plan: 1/16"-1'0"
(004A) 1/8" Convent upper floor plan
(004A) 1/8" Convent upper floor plan
(004A) sectional elevations: 1:50
(004A) sectional elevations: 1:50
(004A) upper floor: 1/16" plan
(004A) upper floor: 1/16" plan
(004H) 1/8" first floor plan
(004H) 1/8" first floor plan
(005) 1/8" Third floor plan x1
(005) 1/8" Third floor plan x1
(005) 1/8" Third floor plan x1
(005) 1/8" Third floor plan x1
(005) 1022 MHR flats 1,2,3/ 2nd floor plan: 1:50
(005) 1022 MHR flats 1,2,3/ 2nd floor plan: 1:50
(005) 908/916 Maryhill Rd: roller shutter doors/ plan, section & elevation
(005) 908/916 Maryhill Rd: roller shutter doors/ plan, section & elevation
(005) centre building/second floor plan: 1/8"=1'0"
(005) centre building/second floor plan: 1/8"=1'0"
(005) Eastern site phase 1 / site plan as proposed: 1/32"=1FT
(005) Eastern site phase 1 / site plan as proposed: 1/32"=1FT
(005) eastern site phase 2/ site plan as proposed: 1/32"=1ft
(005) eastern site phase 2/ site plan as proposed: 1/32"=1ft
(005) elevation to street as proposed: 1:50
(005) elevation to street as proposed: 1:50
(005) elevation to street as proposed: 1:50
(005) elevation to street as proposed: 1:50
(005) first floor plan: 1/8"
(005) first floor plan: 1/8"
(005) floor plan: 1/8"
(005) floor plan: 1/8"
(005) kitchen and toilet layout, ground floor, first floor, and revised top floor: 1:50 plans
(005) kitchen and toilet layout, ground floor, first floor, and revised top floor: 1:50 plans
(005) north elevation, existing and proposed: 1:50
(005) north elevation, existing and proposed: 1:50
(005) proposed post mortem table & sink: 1"-1'0"
(005) proposed post mortem table & sink: 1"-1'0"
(005) quay block, south gable: 1:100 elevation
(005) quay block, south gable: 1:100 elevation

