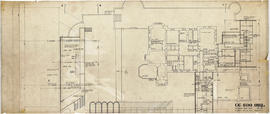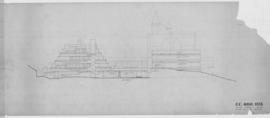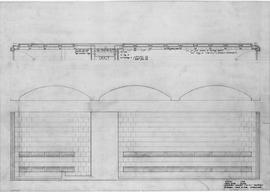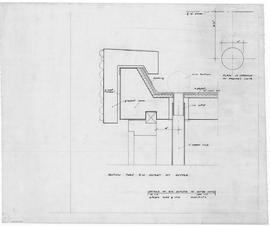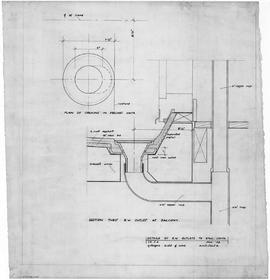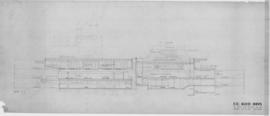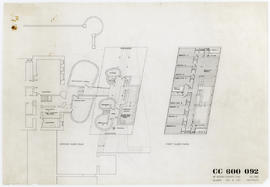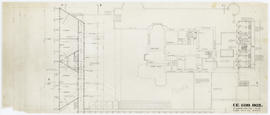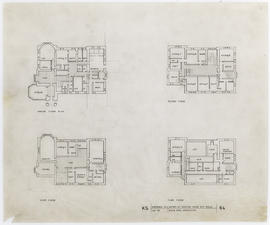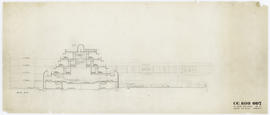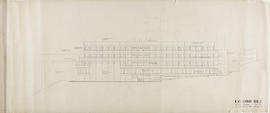Narrow your results by:
- All
- Records of Gillespie, Kidd and Coia Architects, 86 results
- Student papers of Christopher Platt, student at the Mackintosh School of Architecture, 1974-1981, and later Head of the Mackintosh School of Architecture, 54 results
- Art, Design and Architecture collection, 22 results
- The Robert Trotter Photographic Collection, 5 results
- The George and Cordelia Oliver Archive, 3 results
- All
- Glasgow, Scotland, 83 results
- Cardross, Scotland, 30 results
- Oxfordshire, England, 11 results
- Perthshire, Scotland, 11 results
- Cumbernauld, Scotland, 5 results
- Edinburgh, Scotland, 3 results
- Lanarkshire, Scotland, 3 results
- East Kilbride, Scotland, 2 results
- Dundee, Scotland, 1 results
- St Andrews, Scotland, 1 results
- All
- Educational buildings, 170 results
- Architecture, 149 results
- Archives, 148 results
- Drawings (visual works), 133 results
- Religious Buildings, 66 results
- Christianity, 36 results
- Photographs, 28 results
- Residential buildings, 13 results
- Harmful material, 11 results
- Commercial buildings, 10 results



