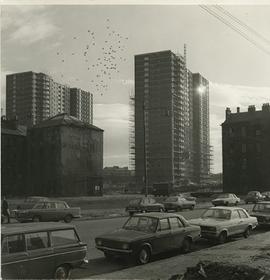
Photographs
Glasgow Architecture
Glasgow Architecture
City Chambers, Cathedral, Templeton's etc.
City Chambers, Cathedral, Templeton's etc.
St Aloysius Church, Garnethill, Glasgow
St Aloysius Church, Garnethill, Glasgow
Presbytery for St Bernadette's, Carntyne, Glasgow
Presbytery for St Bernadette's, Carntyne, Glasgow
St Joseph's Church, Bow Farm, Greenock
St Joseph's Church, Bow Farm, Greenock
Our Lady of Lourdes, Cardonald
Our Lady of Lourdes, Cardonald
St Michael's Church, Linlithgow
St Michael's Church, Linlithgow
St Lawrence's Church, Greenock
St Lawrence's Church, Greenock
St Aidan's Church Hall, Coltness Road, Wishaw
St Aidan's Church Hall, Coltness Road, Wishaw
St Ninian's Presbytery, Union Street, Kirkintilloch
St Ninian's Presbytery, Union Street, Kirkintilloch
St. Patrick's Church, Orangefield, Greenock
St. Patrick's Church, Orangefield, Greenock
St Francis Convent School, Merrylee, Glasgow
St Francis Convent School, Merrylee, Glasgow
St David's Church, Meadowhead Road, Plains, Airdrie
St David's Church, Meadowhead Road, Plains, Airdrie
St Mary's Church Hall, Paisley
St Mary's Church Hall, Paisley
St Paul's Church & Presbytery, Shettleston
St Paul's Church & Presbytery, Shettleston
Convent and Church, Bearsden
Convent and Church, Bearsden
Glasgow Cathedral Precinct, Glasgow
Glasgow Cathedral Precinct, Glasgow
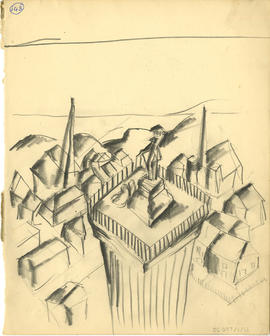
Drawing of a city from above
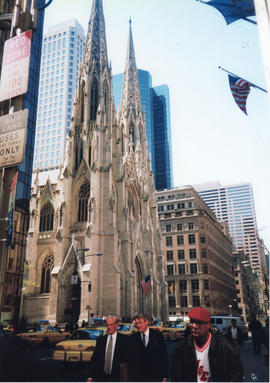
St Patrick's Cathedral, Fifth Avenue, New York
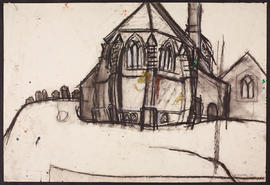
Drawing of exterior of church chancel
The Unitarian Church, "Frank Lloyd Wright - Architecture and space".
The Unitarian Church, "Frank Lloyd Wright - Architecture and space".
Old West Kirk, Greenock, The north window details
Old West Kirk, Greenock, The north window details
Material related to Project 4: St. Ninian's episcopal church, Isle of Whithorn
Material related to Project 4: St. Ninian's episcopal church, Isle of Whithorn
A Roman catholic seminary & chaplaincy for Glasgow University: Second, third, and fourth floors
A Roman catholic seminary & chaplaincy for Glasgow University: Second, third, and fourth floors
A Roman catholic seminary & chaplaincy for Glasgow University: Basement, Gallery, and fifth floors
A Roman catholic seminary & chaplaincy for Glasgow University: Basement, Gallery, and fifth floors
A Roman catholic seminary & chaplaincy for Glasgow University: SE elevation to Oakfield Avenue, and long section
A Roman catholic seminary & chaplaincy for Glasgow University: SE elevation to Oakfield Avenue, and long section
A Roman catholic seminary & chaplaincy for Glasgow University: NW elevation to garden, and long section
A Roman catholic seminary & chaplaincy for Glasgow University: NW elevation to garden, and long section
A Roman catholic seminary & chaplaincy for Glasgow University: Cross section
A Roman catholic seminary & chaplaincy for Glasgow University: Cross section
A Roman catholic seminary & chaplaincy for Glasgow University: NE elevation to Gibson Street
A Roman catholic seminary & chaplaincy for Glasgow University: NE elevation to Gibson Street
Wellington Street U.P. Church: Plan of area floor
Wellington Street U.P. Church: Plan of area floor
Wellington Street U.P. Church: Plan of attics and ceiling
Wellington Street U.P. Church: Plan of attics and ceiling
Proposals for approaches to the University front entrances: Drawing No.1
Proposals for approaches to the University front entrances: Drawing No.1
Wellington Street U.P. Church: Elevation to lane
Wellington Street U.P. Church: Elevation to lane
Wellington Street U.P. Church: Back elevation and sections
Wellington Street U.P. Church: Back elevation and sections
Wellington Street U.P. Church: Elevation to University Avenue
Wellington Street U.P. Church: Elevation to University Avenue
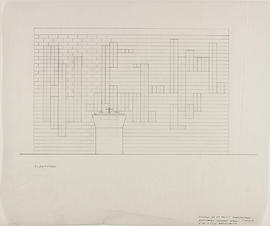
Baptistery screen wall
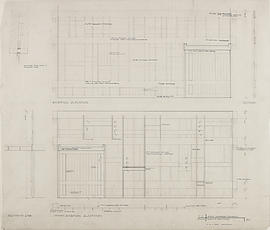
(22) Joinerwork: details of front window
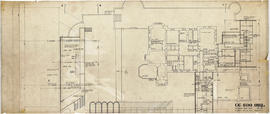
(002A) 1/8" Common room plan
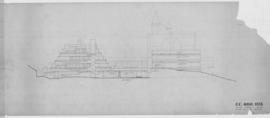
(015) North elevation: 1/8"
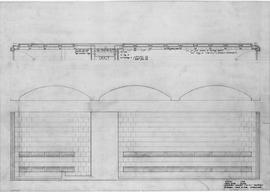
(235) Toilets/convector details: 1"-1'0"
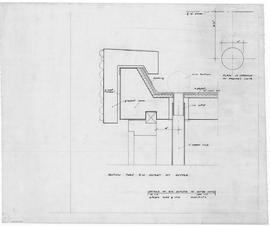
Details of RW outlets to gutter units: 1/2FS
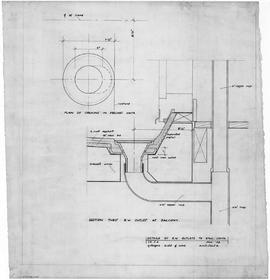
Details of RW outlets to Balc Units: 1/2FS
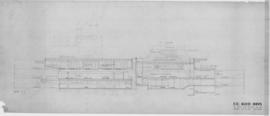
(008) 1/8" Section thro' sanctuary
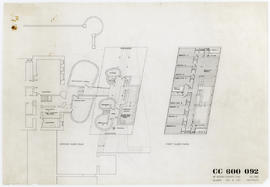
(092) 1/8" Revised plan
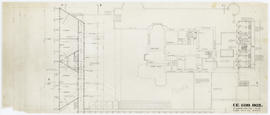
(003A) 1/8" Classroom floor plan
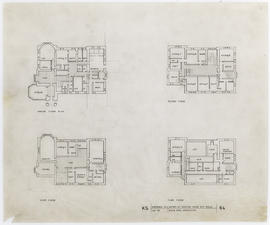
(64) Kilmahew House
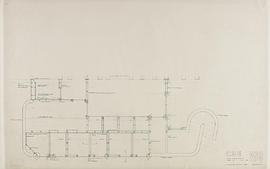
(079) Plan sacristy & conf
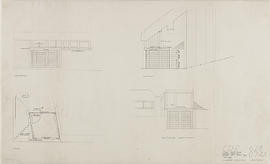
(074A) Porch main: plans, sects & elev
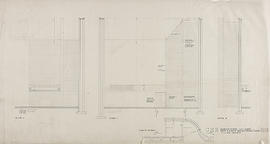
(20) Sects & elevations at entrance


















