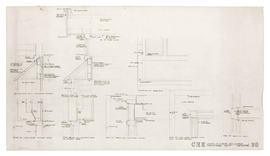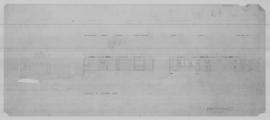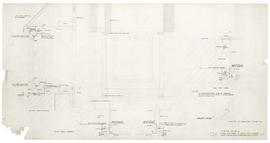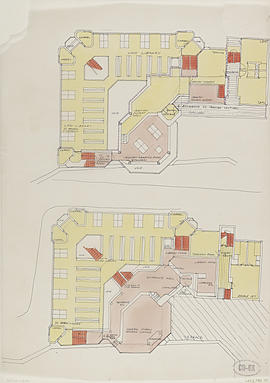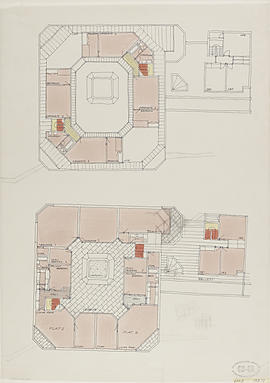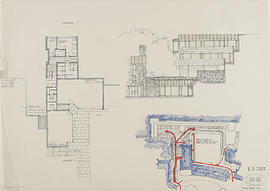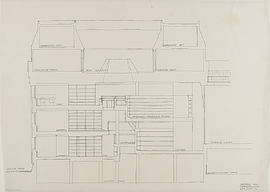Narrow your results by:
- All
- Records of Gillespie, Kidd and Coia Architects, 125 results
- Material relating to Gerard V Murphy, former GSA student, 12 results
- Records relating to Dugald Cameron, 11 results
- Student papers of Christopher Platt, student at the Mackintosh School of Architecture, 1974-1981, and later Head of the Mackintosh School of Architecture, 5 results
- Art, Design and Architecture collection, 3 results
- Papers and photographs of William Meldrum, artist, student at The Glasgow School of Art, Scotland, 3 results
- Papers of John Walter Lindsay, architect and student of the Glasgow School of Art, 1 results
- Papers of Sidney Wesley Birnage, student at The Glasgow School of Architecture, 1930s, 1 results
- All
- Gillespie, Kidd and Coia, 34 results
- Murphy, Gerard V, 12 results
- Cameron, Dugald, 11 results
- Platt, Christopher, 5 results
- Meldrum, William, 3 results
- Hunter, William R, 1 results
- Jackson, May, 1 results
- Lindsay, John Walter, 1 results
- Sidney Wesley Birnage, 1 results
- Dewar, De Courcy Lewthwaite, 1 results
- All
- Glasgow, Scotland, 37 results
- Cardross, Scotland, 29 results
- East Kilbride, Scotland, 26 results
- Lanarkshire, Scotland, 13 results
- Dumbarton, Scotland, 11 results
- Oxfordshire, England, 8 results
- Glenrothes, Scotland, 7 results
- Scotland, UK, 2 results
- Greenock, Scotland, 2 results
- France, 1 results

