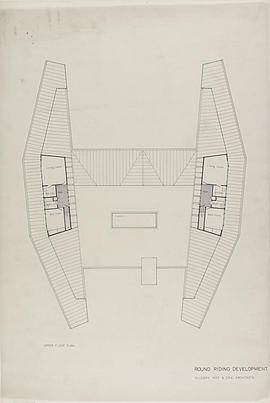Upper top floor plan
Upper top floor plan
Upper roof terrace/plan
Upper roof terrace/plan
Upper roof terrace plan
Upper roof terrace plan
Upper mezzanine floor plan
Upper mezzanine floor plan
Upper maisonette, upper and lower levels: plans
Upper maisonette, upper and lower levels: plans
Upper level plan
Upper level plan
Upper level and lower level: plans
Upper level and lower level: plans
Upper ground level plan roof court
Upper ground level plan roof court
Upper ground level & top floor layouts
Upper ground level & top floor layouts
Upper ground floor: plan, proposal 2
Upper ground floor: plan, proposal 2
Upper ground floor: plan
Upper ground floor: plan
Upper gallery, coloured
Upper gallery, coloured
Upper gallery plan
Upper gallery plan
Upper gallery plan
Upper gallery plan
Upper gallery and level 4: 1:100 plans as proposed
Upper gallery and level 4: 1:100 plans as proposed
Upper gallery and level 4: 1:100 plans
Upper gallery and level 4: 1:100 plans
Upper gallery
Upper gallery
Upper foyer, plan and section: 1/4"
Upper foyer, plan and section: 1/4"
Upper floor, scheme no 4: plan
Upper floor, scheme no 4: plan
Upper floor shower details: 1"=1'0
Upper floor shower details: 1"=1'0
Upper floor plan, residential
Upper floor plan, residential
Upper floor plan (superseded) 1: 50
Upper floor plan (superseded) 1: 50
Upper floor plan
Upper floor plan
Upper floor plan
Upper floor plan
Upper floor plan
Upper floor plan
Upper floor plan
Upper floor plan
Upper floor plan
Upper floor plan

Upper floor plan
Upper floor plan
Upper floor plan
Upper floor plan
Upper floor plan
Upper floor plan
Upper floor plan
Upper floor plan
Upper floor plan
Upper floor part plan, bedrooms and bathrooms
Upper floor part plan, bedrooms and bathrooms
Upper floor details: 1/2" to 1'0"
Upper floor details: 1/2" to 1'0"
Upper and lower level plans, and sections
Upper and lower level plans, and sections
Untitled
Untitled
Unnumbered sequence: perspective
Unnumbered sequence: perspective
Unlabelled sequence: sketch plan
Unlabelled sequence: sketch plan
University hall & senate room/plan
University hall & senate room/plan
Unit plans/ guinness blk:1:50
Unit plans/ guinness blk:1:50
Unidentified sketch with measurements
Unidentified sketch with measurements
Unidentified sketch with measurements
Unidentified sketch with measurements
Unidentified sketch plan
Unidentified sketch plan
Unidentified sketch
Unidentified sketch
Unidentified section
Unidentified section
Unidentified plan
Unidentified plan
Unidentified Offices
Unidentified Offices
Unidentified detail
Unidentified detail
Unidentified detail
Unidentified detail
Unidentified church plan, with apsidal sanctuary
Unidentified church plan, with apsidal sanctuary

