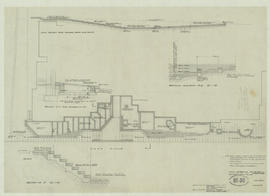
(162B) plan. External finishes at west side: 1:100, 1:20 & 1:25
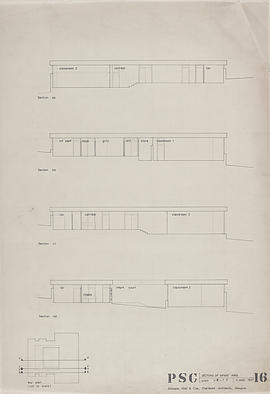
(16) infant wing: 1/8" sections, with key plan
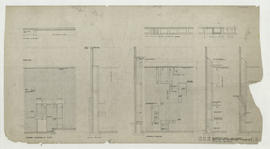
(16) Brick-sect east wall
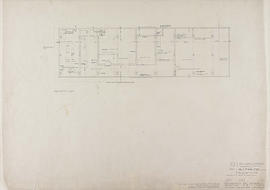
(16) basement plan: 1/4"
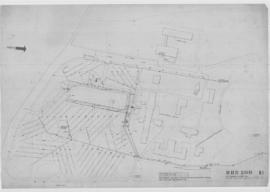
(14) Site drainage & sewer runs:1/32"
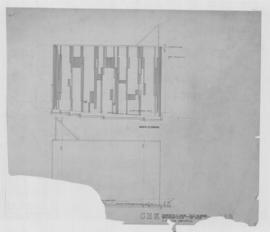
(13) Brickwork elevations
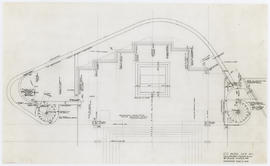
(129R1) Floor plan: 1/4"
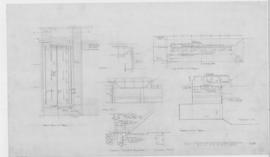
(128b) suspended ceiling over stage/assembly hall: scale 1/4" =1'0"
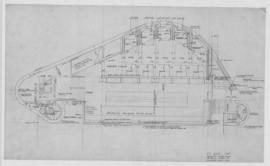
(128) Sacristy floor plan: 1/4"
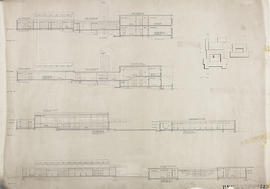
(123) sections through infant & junior wings: 1/8"=1'0"
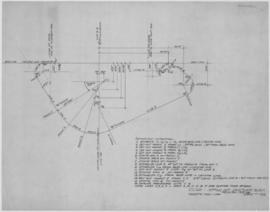
(122) Setting out/ sanctuary block
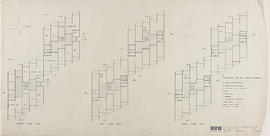
(12/61) plans of typical staircase units (R): 1/8" 1'0"
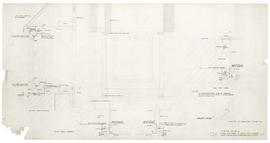
(117) Timber windows below clerestorey
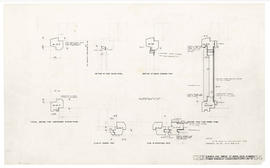
(114) Timber window at clerestorey
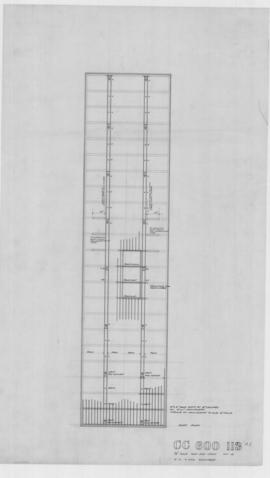
(113R1) 1/8" Roof joist layout
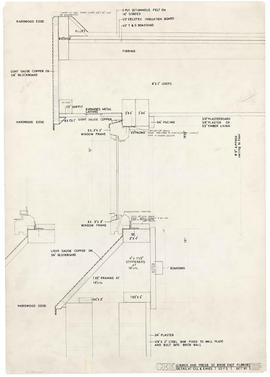
(113) Detail at cill & eaves.
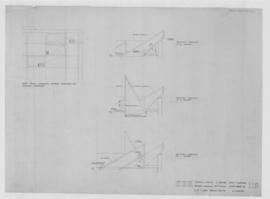
(112) Tower cladding
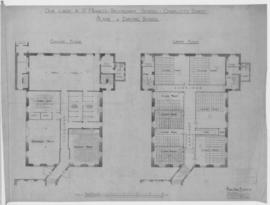
(11/1920) ground & upper floor plans of existing school
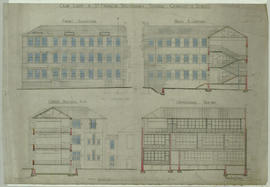
(11/1920) front & back elevations and cross & longitudinal sections
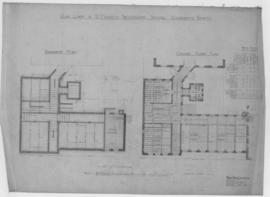
(11/1920) basement & ground floor plans
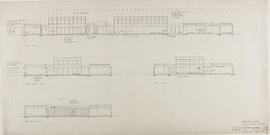
(10R) Sections/revised: 1/8"
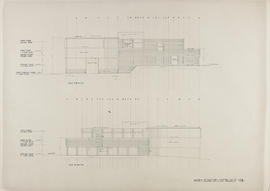
(108A) east and west elevations: 1/8"
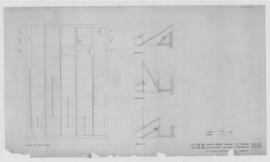
(108) Church & presb: lighting plan
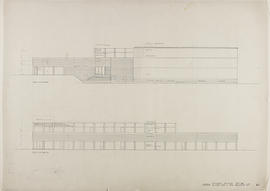
(107A1) north and south elevations: 1/8"
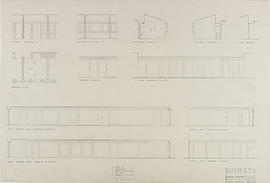
(106) Internal elevation: 1/4"-1'0"
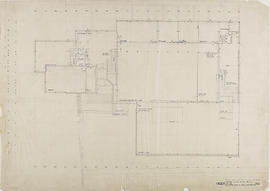
(104B) ground floor: 1/8" plan
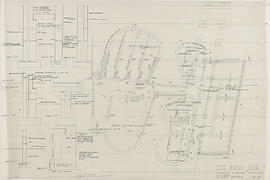
(103R1) Foundations and brickwork
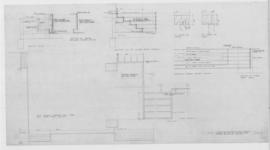
(102b) assembly hall steps & stage front details
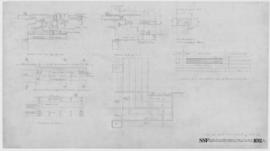
(102a) assembly hall steps details & heater units
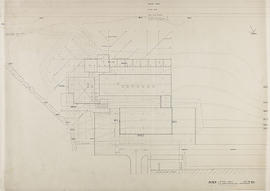
(101A) site layout: 1/16" plan
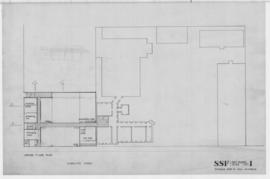
(1) key plans/ground floor plans: scale 1/16
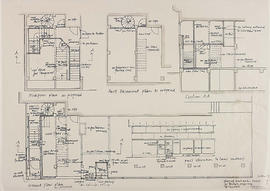
(1) ground floor plan as proposed: 1/50 & 1/100
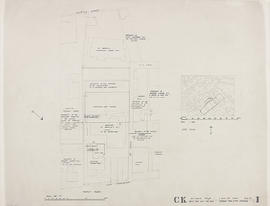
(1) Block & site plan
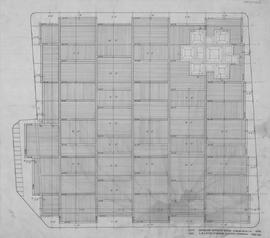
(095) Church ceiling plan: 1/4"-1'0"
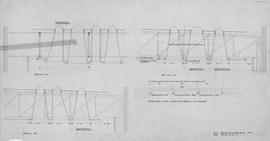
(093) Sections at rooflights: 1/2"-1'0"
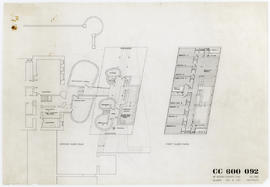
(092) 1/8" Revised plan
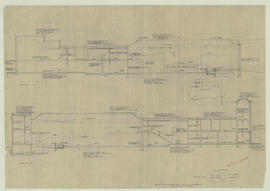
(088A) long sections: 1:100
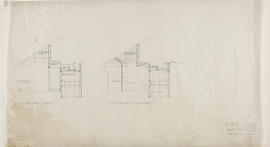
(081) Sects: sacristy & conf
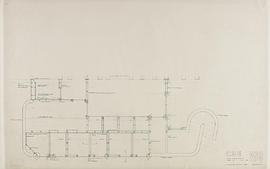
(079) Plan sacristy & conf
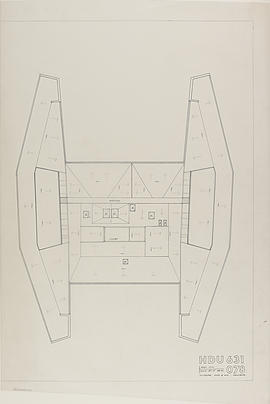
(078) Roof plan: 1/8"-1'0"
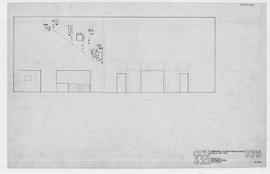
(075) Openings to stair from church: 1/4"-11/2"
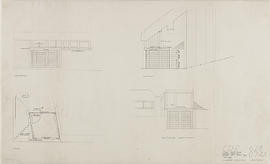
(074A) Porch main: plans, sects & elev

(063B) elevations: 1:100
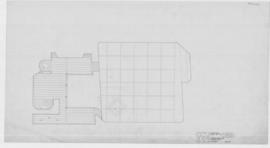
(058) Ceiling plan: 1/8"-1'0"
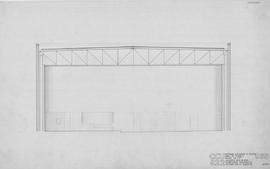
(055) Internal elevation to south wall of church 1/4"-1'0"
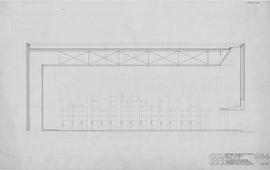
(054) Internal elevation to west wall of church: 1/4"-1'0";
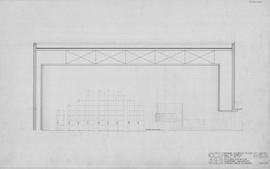
(053) Internal elevation to east wall of church: 1/4"-1'0"
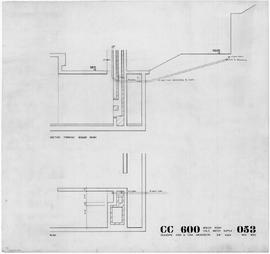
(053) Boiler room/ cold water supply: 3/8"
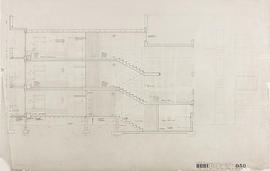
(050F) section thro' B type: 1/2"=1'0"
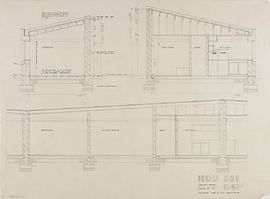
(041A) Sections/ houses: 1/2"-1'0"