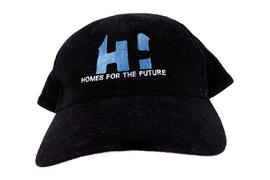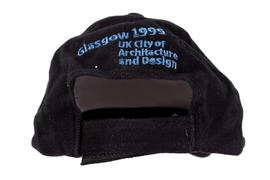'Homes for the future' Baseball cap
'Homes for the future' Baseball cap

'Homes for the future' Baseball cap (Version 2)

'Homes for the future' Baseball cap (Version 3)
House at Church Road, Muirhead
House at Church Road, Muirhead
House for Joe Gillespie, Bearsden, Glasgow
House for Joe Gillespie, Bearsden, Glasgow
House of D.A. Walkinshaw, Cluny Drive, Bearsden
House of D.A. Walkinshaw, Cluny Drive, Bearsden
House of Mr Delaney & Miss Beattie, Shettleston, Glasgow
House of Mr Delaney & Miss Beattie, Shettleston, Glasgow
House, 10 Kelvin Drive, Glasgow
House, 10 Kelvin Drive, Glasgow
House, Drumclog Avenue, Milngavie
House, Drumclog Avenue, Milngavie
House, Hillcroft, Milngavie
House, Hillcroft, Milngavie
House, Monreith Road, Glasgow
House, Monreith Road, Glasgow
House/Surgery for Dr James Murray, Levernside Crescent, Pollok
House/Surgery for Dr James Murray, Levernside Crescent, Pollok
Housing design/Project 1: East elevation, and Cross section
Housing design/Project 1: East elevation, and Cross section
Housing design/Project 1: Fifth floor plan, and Sixth floor plan
Housing design/Project 1: Fifth floor plan, and Sixth floor plan
Housing design/Project 1: First floor plan, and Second floor plan
Housing design/Project 1: First floor plan, and Second floor plan
Housing design/Project 1: Ground floor plan, and Basement floor plan
Housing design/Project 1: Ground floor plan, and Basement floor plan
Housing design/Project 1: North elevation, and Long section
Housing design/Project 1: North elevation, and Long section
Housing design/Project 1: Site plan
Housing design/Project 1: Site plan
Housing design/Project 1: South elevation, and Isometric
Housing design/Project 1: South elevation, and Isometric
Housing design/Project 1: Third floor plan, and Fourth floor plan
Housing design/Project 1: Third floor plan, and Fourth floor plan
Housing Repairs: Queensborough Gardens, Hyndland, Glasgow
Housing Repairs: Queensborough Gardens, Hyndland, Glasgow
Housing, Maryhill, Glasgow
Housing, Maryhill, Glasgow
Howford Special School, Pollok
Howford Special School, Pollok
Individual Buildings
Individual Buildings
Italian Sketchbook
Italian Sketchbook
John Ogilvie Hall/R.C. Preparatory School, Langside
John Ogilvie Hall/R.C. Preparatory School, Langside
King's Park Secondary School, Simshill
King's Park Secondary School, Simshill
Knightswood Secondary School, Knightswood
Knightswood Secondary School, Knightswood
Lecture Notes from Scottish Architect James Salmon
Lecture Notes from Scottish Architect James Salmon
Longhill (Private House), Whitecraigs
Longhill (Private House), Whitecraigs
Maryhill Burgh Hall, Glasgow
Maryhill Burgh Hall, Glasgow
Material related to building details
Material related to building details
Material related to Housing design/Project 1
Material related to Housing design/Project 1
Material related to Housing design/Project 2
Material related to Housing design/Project 2
Material related to Housing design/Project 2: Block 4P and P2: 3rd/4th plan, and section
Material related to Housing design/Project 2: Block 4P and P2: 3rd/4th plan, and section
Material related to Housing design/Project 2: Block 4P: Ground plan, 1st/2nd plan, and section
Material related to Housing design/Project 2: Block 4P: Ground plan, 1st/2nd plan, and section
Material related to Housing design/Project 2: Block 4P: Street elevation south, and Court elevation north
Material related to Housing design/Project 2: Block 4P: Street elevation south, and Court elevation north
Material related to Housing design/Project 2: Block no.2: corner pub (1st, 2nd & 3rd floors)
Material related to Housing design/Project 2: Block no.2: corner pub (1st, 2nd & 3rd floors)
Material related to Housing design/Project 2: Block no.2: corner pub, fourth floor
Material related to Housing design/Project 2: Block no.2: corner pub, fourth floor
Material related to Housing design/Project 2: Block no.2: corner pub, ground floor (lower level)
Material related to Housing design/Project 2: Block no.2: corner pub, ground floor (lower level)
Material related to Housing design/Project 2: Block no.2: corner pub, ground floor (upper level)
Material related to Housing design/Project 2: Block no.2: corner pub, ground floor (upper level)
Material related to Housing design/Project 2: Block no.2: corner pub, interior south elevation & cross section
Material related to Housing design/Project 2: Block no.2: corner pub, interior south elevation & cross section
Material related to Housing design/Project 2: Block no.2: Raeberry St., Internal court & Cross section
Material related to Housing design/Project 2: Block no.2: Raeberry St., Internal court & Cross section
Material related to Housing design/Project 2: Site plan
Material related to Housing design/Project 2: Site plan
Material related to Housing/Project 2: Site plan-isometric
Material related to Housing/Project 2: Site plan-isometric
Material related to Project 2: Evergreen Club
Material related to Project 2: Evergreen Club
Material related to Project 3: Strathclyde University's new graduation hall
Material related to Project 3: Strathclyde University's new graduation hall
Material related to technical study
Material related to technical study
Material related to thesis project
Material related to thesis project
Maxwell Park etc.
Maxwell Park etc.


