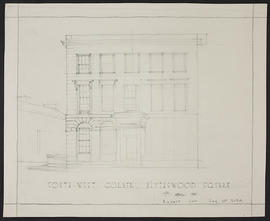Sports council headquarters: Ground floor plan
- DC 121/5/3/3
- Item
- Sep 1978-May 1979
Architectural drawing of the ground floor plan on tracing paper in scale 1:100 with free hand sketches in scale 1:200, showing the design of a sports council headquarters building in its final design stage. The ground floor consists of: sporting exhibition audio and visual displays, cafeteria, main entrance with vertical circulation, sports hall, and other services.
Platt, Christopher

