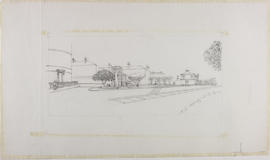
Alexander Thomson Memorial
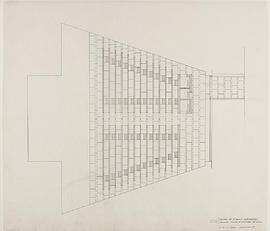
Paving: floor of church
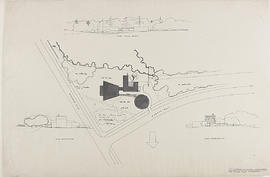
Site plan landscaping
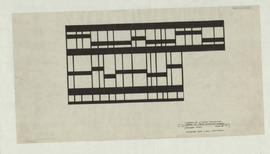
Detail of front entrance screen
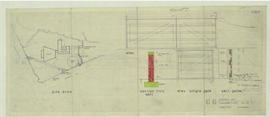
Boundary wall council copy
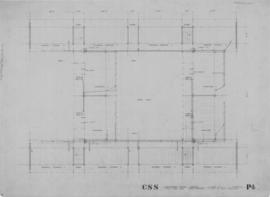
(P4) First floor plan: water services
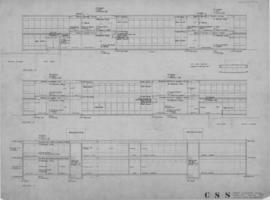
(P7) Practical teaching block: sections

(9) Janitors' houses
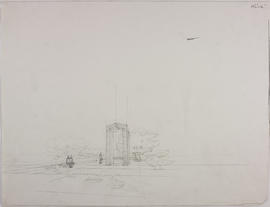
Alexander Thomson Memorial
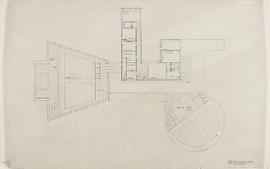
Proposed hall: key plan 1

(6) Heating chamber
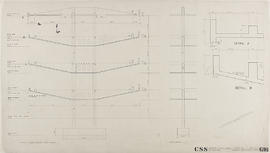
(G16) R.C. structure
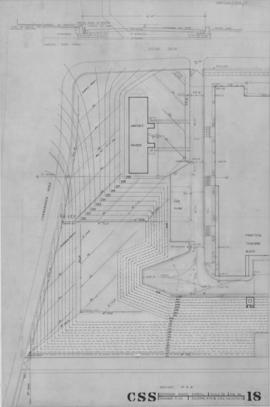
(18) Drainage plan

(P6) Practical teaching block: section & elevation
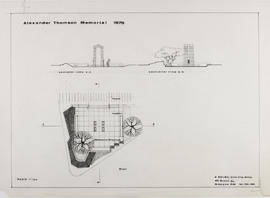
Alexander Thomson Memorial
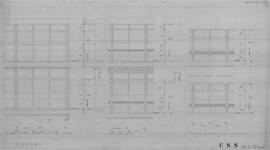
Windows: general & practical teaching blocks

(G3A) General teaching block: revised second floor plan

(G10) General teaching block: cross section

(P3) Ground floor plan: water services
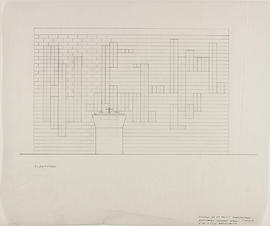
Baptistery screen wall
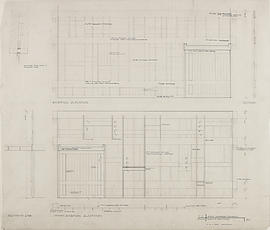
(22) Joinerwork: details of front window
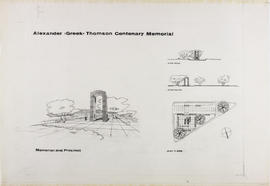
Alexander Thomson Memorial
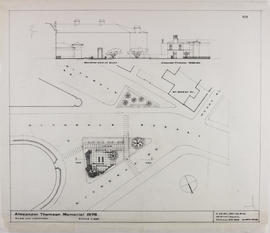
Alexander Thomson Memorial
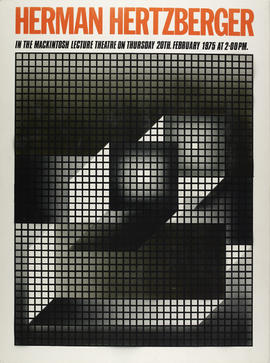
Poster for a lecture by Herman Hertzberger
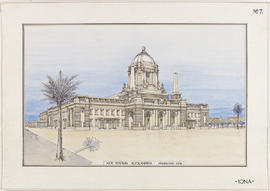
New Station - Alexandria - No.7. Perspective view
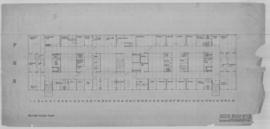
(27R) Second floor plan:1/8"=1'0"
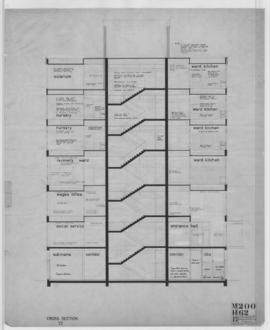
(62) Cross section (23): 1/4"=1ft
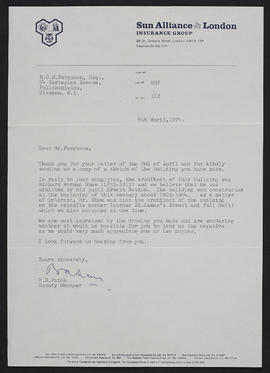
Letter about a drawing that appears in La Revue Moderne magazine
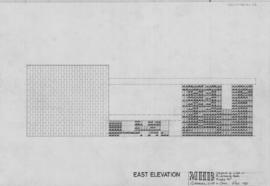
East elevation - Layout of tiles in entrance hall: 1/2"
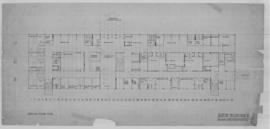
(25R) Ground floor plan:1/8"=1'0"
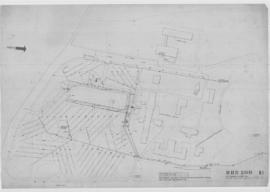
(14) Site drainage & sewer runs:1/32"
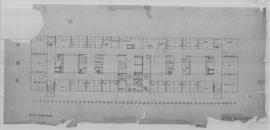
(30R) Fifth floor plan
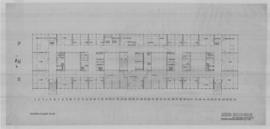
(29R) Fourth floor plan: 1/8"=1'0"
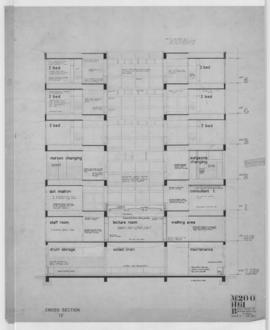
(61) Cross section (10) 1/4"=1ft
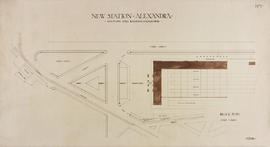
New Station - Alexandria - No.1. Block plan

(28R) Third floor plan:1/8"=1'0"
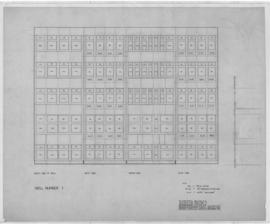
Elevation of windows in wells/ Well #1: 1/4"=1'0"
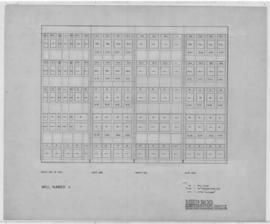
Elevation of windows in wells/ Well #4: 1/4"=1'0"
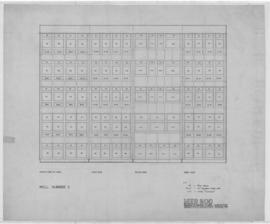
Elevation of windows in wells/ Well #2: 1/4"=1'0"
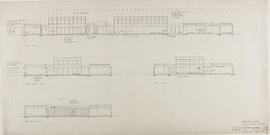
(10R) Sections/revised: 1/8"

(1R2) Site plan: 1-500
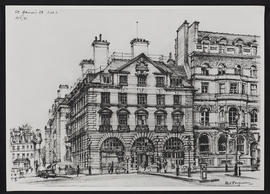
Photograph of drawing that appears in La Revue Moderne magazine
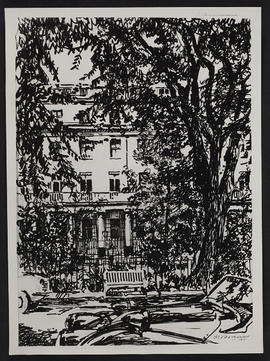
Photograph of a drawing that appears in La Revue Moderne magazine
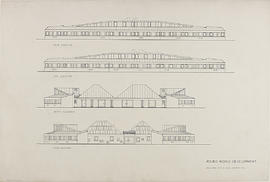
Elevations
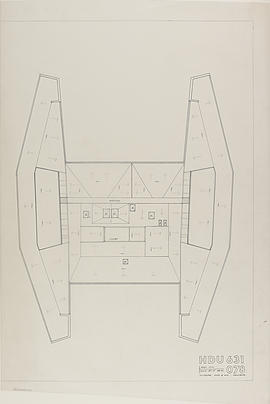
(078) Roof plan: 1/8"-1'0"
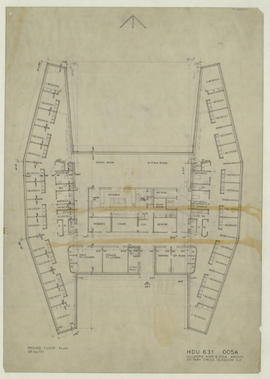
(005A) Ground plan
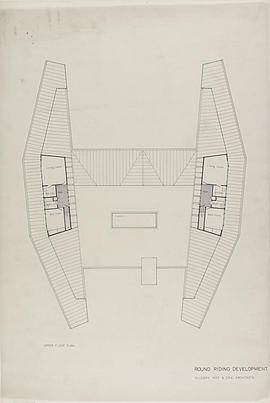
Upper floor plan
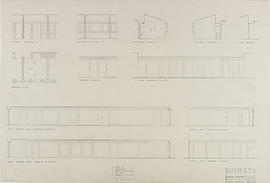
(106) Internal elevation: 1/4"-1'0"
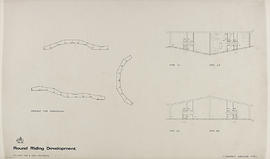
Two apartment bungalow types
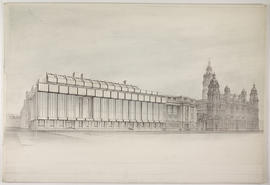
Extension to Municipal Buildings, Glasgow (Corporation)


















































