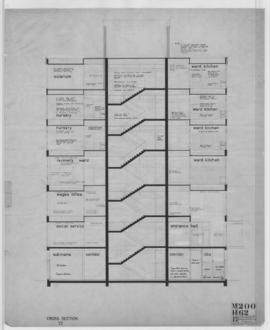
(62) Cross section (23): 1/4"=1ft
Factory & Offices for Messrs Wallace Cameron, Castlemilk
Factory & Offices for Messrs Wallace Cameron, Castlemilk
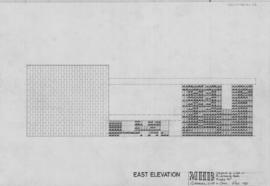
East elevation - Layout of tiles in entrance hall: 1/2"
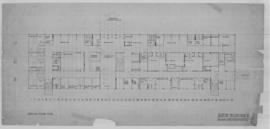
(25R) Ground floor plan:1/8"=1'0"
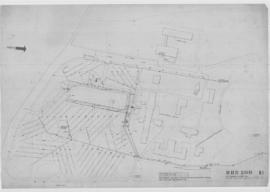
(14) Site drainage & sewer runs:1/32"
St Patrick's Church, Kilsyth
St Patrick's Church, Kilsyth
House for Dr F. D. Luke, Charlbury Road, Oxford
House for Dr F. D. Luke, Charlbury Road, Oxford
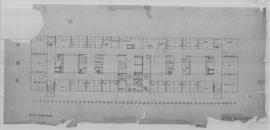
(30R) Fifth floor plan
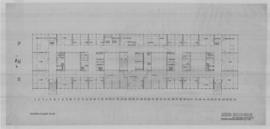
(29R) Fourth floor plan: 1/8"=1'0"
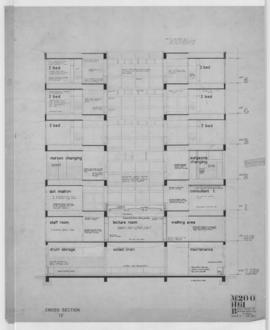
(61) Cross section (10) 1/4"=1ft
Maternity Hospital and Nurses' Home, Bellshill
Maternity Hospital and Nurses' Home, Bellshill
St Mary's Church Hall, Paisley
St Mary's Church Hall, Paisley
Celtic Park, Parkhead, Glasgow
Celtic Park, Parkhead, Glasgow

(28R) Third floor plan:1/8"=1'0"
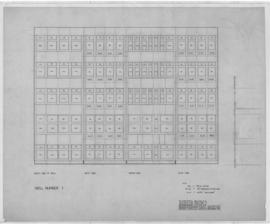
Elevation of windows in wells/ Well #1: 1/4"=1'0"
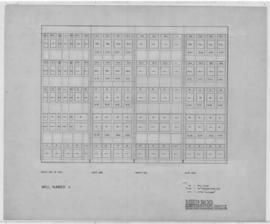
Elevation of windows in wells/ Well #4: 1/4"=1'0"
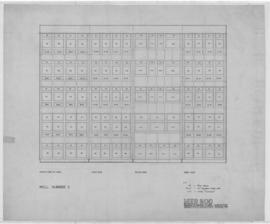
Elevation of windows in wells/ Well #2: 1/4"=1'0"
St Mary of the Assumption Church, Bo'ness
St Mary of the Assumption Church, Bo'ness
St Martin's Church, Castlemilk
St Martin's Church, Castlemilk
Church Hall, Santa Maria Goretti, Cranhill
Church Hall, Santa Maria Goretti, Cranhill
Church of St Benedict, Drumchapel
Church of St Benedict, Drumchapel
Dowanhill Lawn Tennis Club, Dowanside Road, Glasgow
Dowanhill Lawn Tennis Club, Dowanside Road, Glasgow

(5) Site plan

(G17) R.C. frame

(P8) Practical teaching block: elevations

(A3) Assembly & gym block
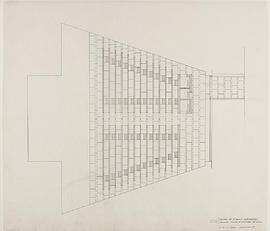
Paving: floor of church
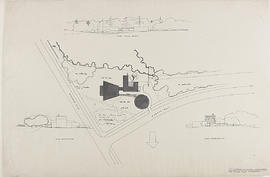
Site plan landscaping
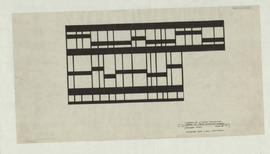
Detail of front entrance screen
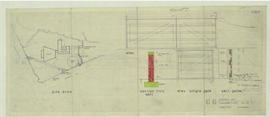
Boundary wall council copy
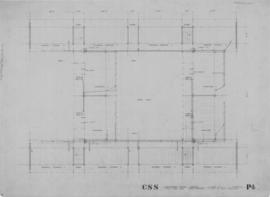
(P4) First floor plan: water services
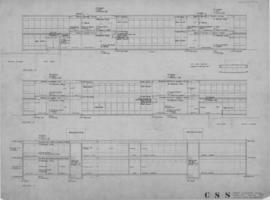
(P7) Practical teaching block: sections

(9) Janitors' houses
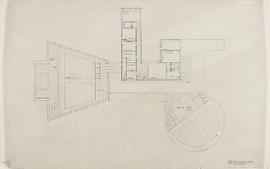
Proposed hall: key plan 1

(6) Heating chamber
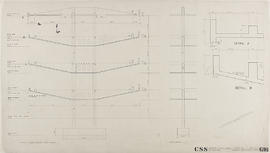
(G16) R.C. structure
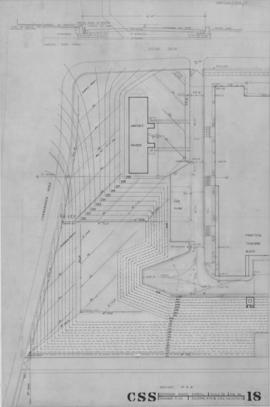
(18) Drainage plan

(P6) Practical teaching block: section & elevation
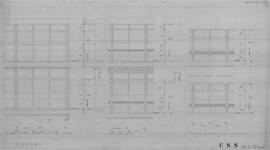
Windows: general & practical teaching blocks

(G3A) General teaching block: revised second floor plan

(G10) General teaching block: cross section

(P3) Ground floor plan: water services
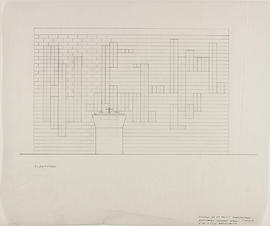
Baptistery screen wall
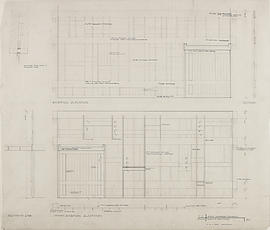
(22) Joinerwork: details of front window
House for Andy MacMillan, nr Ardfern
House for Andy MacMillan, nr Ardfern
British Airways Office, Fleming House, Glasgow
British Airways Office, Fleming House, Glasgow
St Vincent de Paul Church, Thornliebank
St Vincent de Paul Church, Thornliebank
Development, Sauchiehall Street, Glasgow
Development, Sauchiehall Street, Glasgow
House of Craiginnan Homes
House of Craiginnan Homes
St Ninian's Presbytery, Union Street, Kirkintilloch
St Ninian's Presbytery, Union Street, Kirkintilloch

































