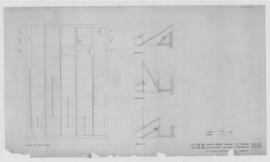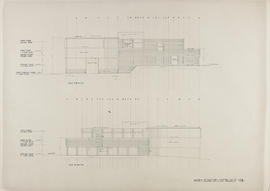(107B) Municipal Buildings, front elevation of police department
(107B) Municipal Buildings, front elevation of police department
(107B) Municipal Buildings, section through hall: 3/2"=10'
(107B) Municipal Buildings, section through hall: 3/2"=10'
(107B) plan of room, and elevation of window wall: 1/2"
(107B) plan of room, and elevation of window wall: 1/2"
(107R) sections/ facade Mitchell & Gordon Lanes: 1/4FS
(107R) sections/ facade Mitchell & Gordon Lanes: 1/4FS

(108) Church & presb: lighting plan
(108) details of kitchen fitments: 1" and 1/4"
(108) details of kitchen fitments: 1" and 1/4"
(108) Details of window to lady chapel: 3"-1'0" & FS
(108) Details of window to lady chapel: 3"-1'0" & FS
(108) garden screen/ retaining wall: 1:10 & 1:50
(108) garden screen/ retaining wall: 1:10 & 1:50
(108) internal elevations: 1/4"
(108) internal elevations: 1/4"
(108) rooflights detail sheet 3: FS
(108) rooflights detail sheet 3: FS
(108) Sections: 1/4"
(108) Sections: 1/4"
(108) slab at northeast corner/ level 5+
(108) slab at northeast corner/ level 5+
108 Stratford Street: kitchen layouts, flat G2
108 Stratford Street: kitchen layouts, flat G2
(108) timber screen at servery: 1:2 details
(108) timber screen at servery: 1:2 details
(108) woodwork & metalwork rooms: 1/4"
(108) woodwork & metalwork rooms: 1/4"
108, 100 & 116 Stratford St & 147 Garrioch Rd General Specifications: 1:50
108, 100 & 116 Stratford St & 147 Garrioch Rd General Specifications: 1:50
108, 100 & 116 Stratford St & 147 Garrioch Rd/proposed elevations to street: 1:50
108, 100 & 116 Stratford St & 147 Garrioch Rd/proposed elevations to street: 1:50
(108A) brickwork details: 11/2"=1'0"
(108A) brickwork details: 11/2"=1'0"

(108A) east and west elevations: 1/8"
(108A) H&V ducting/ senate room: 1:100
(108A) H&V ducting/ senate room: 1:100
(108A) internal elevations: 1/4"
(108A) internal elevations: 1/4"
(108A) rear wall of flat: 1/4"-1'0" & 1/2FS
(108A) rear wall of flat: 1/4"-1'0" & 1/2FS
(108a) science 1&2 fitments and layout plan
(108a) science 1&2 fitments and layout plan
(108B) elevation
(108B) elevation
(109) details of railings: 1"
(109) details of railings: 1"
(109) handrail: 1:25 and 1:5 details
(109) handrail: 1:25 and 1:5 details
(109) Seating details: 1/2"
(109) Seating details: 1/2"
(109) Sections: 1/4"
(109) Sections: 1/4"
(109) sections: 1/8"
(109) sections: 1/8"
109 Stratford Street, flats 1 and 2 on the first, second and third floors, plan
109 Stratford Street, flats 1 and 2 on the first, second and third floors, plan
(109) vent to larder: 1/2FS
(109) vent to larder: 1/2FS
(109/55) floor plans, Floors 1,2,3
(109/55) floor plans, Floors 1,2,3
(109/55) floor plans, Ground Floor
(109/55) floor plans, Ground Floor
(109/A) eastern site development (phase 2)
(109/A) eastern site development (phase 2)
(109A) 1:10 & 1:25 window details
(109A) 1:10 & 1:25 window details
(109a) science room fitment details
(109a) science room fitment details
(109R) details sections/ shop facade
(109R) details sections/ shop facade
(109R) lead capping to facias: FS
(109R) lead capping to facias: FS
(10A) 1909A Maryhill Rd: plans for flats 1, 2 and 3 on floors 1 and 3 (proposed):1:50
(10A) 1909A Maryhill Rd: plans for flats 1, 2 and 3 on floors 1 and 3 (proposed):1:50
(10A) floor plans/flats
(10A) floor plans/flats
(10A) ironmongery schedule
(10A) ironmongery schedule
(10A) joinery details/ nurses' bedrooms: 1/", 1/4fs, and fs details
(10A) joinery details/ nurses' bedrooms: 1/", 1/4fs, and fs details
(10A) locality plan and site plan: 1/32" (site plan)
(10A) locality plan and site plan: 1/32" (site plan)
(10A) plans & elevations/ existing & proposed: 1:50
(10A) plans & elevations/ existing & proposed: 1:50
(10A) plans & elevations/ existing & proposed: 1:50 & 1:100
(10A) plans & elevations/ existing & proposed: 1:50 & 1:100
(10A) Revised drainage & block plan: 1/16"-1'0"
(10A) Revised drainage & block plan: 1/16"-1'0"
(10A) Roof sections: 1/2"=1'0" & 1/8" = 1'0"
(10A) Roof sections: 1/2"=1'0" & 1/8" = 1'0"
(10A/1) site plan: 1/32"
(10A/1) site plan: 1/32"
(10A2) Floor slabs: 3/8" plan and sections
(10A2) Floor slabs: 3/8" plan and sections
(10A3) plan: 1/4"
(10A3) plan: 1/4"


