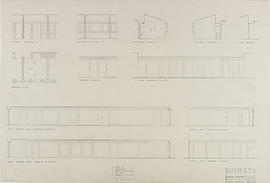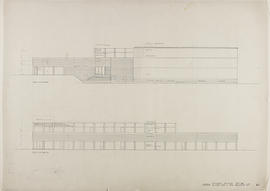(105) back garden fences & gates: 1:10
(105) back garden fences & gates: 1:10
(105) Bathroom fitment detail: 11/2"-1'0"
(105) Bathroom fitment detail: 11/2"-1'0"
(105) details 2nd & 3rd windows: scale 1/2 full size
(105) details 2nd & 3rd windows: scale 1/2 full size
(105) door details: 1/2FS
(105) door details: 1/2FS
(105) entrance arcade/steps, paving etc: 1:25 and 1:5 details
(105) entrance arcade/steps, paving etc: 1:25 and 1:5 details
(105) external door details: 1:5
(105) external door details: 1:5
(105) first floor: 1/8" plan
(105) first floor: 1/8" plan
(105) first floor lavatory details: 1/4"=1'0" & 1/2 FS
(105) first floor lavatory details: 1/4"=1'0" & 1/2 FS
(105) projects store heater/brickwork: 1"
(105) projects store heater/brickwork: 1"
(105A) 1:10 & 1:25 window details
(105A) 1:10 & 1:25 window details
(105A) eastern site development phase 2: 1/50
(105A) eastern site development phase 2: 1/50
(105R) Altar boys' seat: revised
(105R) Altar boys' seat: revised
(105R) plans/ facade Gordon Lane: 1/2" & 1/4FS
(105R) plans/ facade Gordon Lane: 1/2" & 1/4FS
(106) 2nd & 3rd floor window details
(106) 2nd & 3rd floor window details
(106) coffee bar entrance/stairs, paving etc: 1:25 details
(106) coffee bar entrance/stairs, paving etc: 1:25 details
(106) craft room storage unit/second floor:1/2"=1'0" & 1/2FS
(106) craft room storage unit/second floor:1/2"=1'0" & 1/2FS
(106) detail of front garden screens: 1:20
(106) detail of front garden screens: 1:20
(106) details of kitchen fitments: 1" and 1/4 fs
(106) details of kitchen fitments: 1" and 1/4 fs
(106) Font cover
(106) Font cover
(106) housewifery suite heater/brickwork: 1"
(106) housewifery suite heater/brickwork: 1"

(106) Internal elevation: 1/4"-1'0"
(106) Outer door jambs of side entrance
(106) Outer door jambs of side entrance
(106) Parish priests wardrobe details: 1"-1'0"
(106) Parish priests wardrobe details: 1"-1'0"
(106) plan & sections of transformer room: 1:50 & 1:25
(106) plan & sections of transformer room: 1:50 & 1:25
(106) roof: 1/8" plan
(106) roof: 1/8" plan
(106) rooflights details sheet 1: 1"=1'0"
(106) rooflights details sheet 1: 1"=1'0"
(106) Sections: 1/4"
(106) Sections: 1/4"
(106A) Font cover
(106A) Font cover
(106D R1) proposed realignment of pavements & improvements to Savile Rd: 1:20
(106D R1) proposed realignment of pavements & improvements to Savile Rd: 1:20
(106E) proposed final layout of service entrance
(106E) proposed final layout of service entrance
(107) 2nd & 3rd floor window details
(107) 2nd & 3rd floor window details
(107) brickwork details: 11/2"=1'0"
(107) brickwork details: 11/2"=1'0"
(107) Crosses for stations
(107) Crosses for stations
(107) Detail section through gallery, looking towards external tower wall: 1/2"
(107) Detail section through gallery, looking towards external tower wall: 1/2"
(107) door details: 1/2FS
(107) door details: 1/2FS
(107) external doors: 1:25
(107) external doors: 1:25
(107) rooflights detail sheet 2: 1/4 FS
(107) rooflights detail sheet 2: 1/4 FS
(107) Santuary block sections: 1/4".
(107) Santuary block sections: 1/4".
(107) screen wall/ details: 1:10 & 1:50
(107) screen wall/ details: 1:10 & 1:50
(107) stage details, junior wing: 1"
(107) stage details, junior wing: 1"
(107) timber screen at servery: 1:20 and 1:10 section and elevation details
(107) timber screen at servery: 1:20 and 1:10 section and elevation details
(107) Windows to Lady chapel: 3/8"-1'0"
(107) Windows to Lady chapel: 3/8"-1'0"
(107/10) front quadrangle ground floor
(107/10) front quadrangle ground floor
(107/11) survey of front quadrangle & first floor
(107/11) survey of front quadrangle & first floor
(107/12) front quadrangle second floor
(107/12) front quadrangle second floor
(107/13) front quadrangle 3rd floor
(107/13) front quadrangle 3rd floor
(107/38) Holywell St basement: 1" - 8'
(107/38) Holywell St basement: 1" - 8'
(107A) proposed deck extension/ phase 2: 1:100
(107A) proposed deck extension/ phase 2: 1:100

(107A1) north and south elevations: 1/8"
(107B) Municipal Buildings, elevation to Wyndford Street, with annotations: 3/2"=10'
(107B) Municipal Buildings, elevation to Wyndford Street, with annotations: 3/2"=10'


